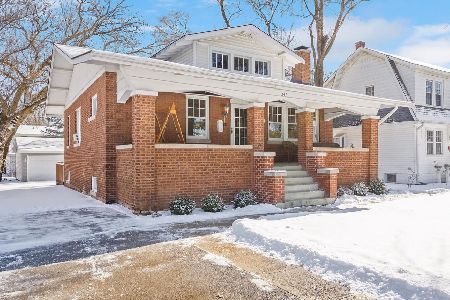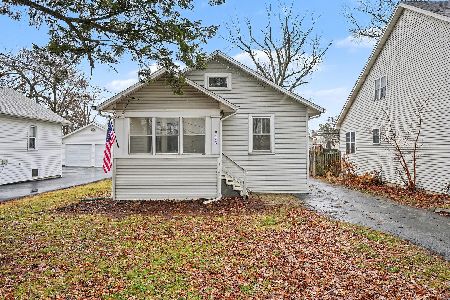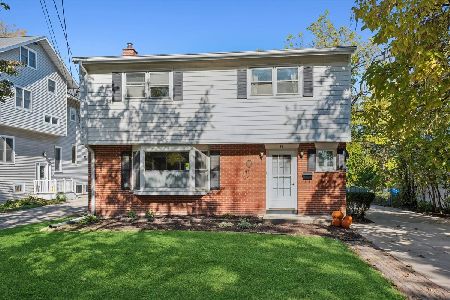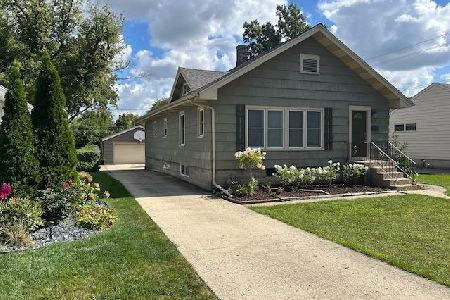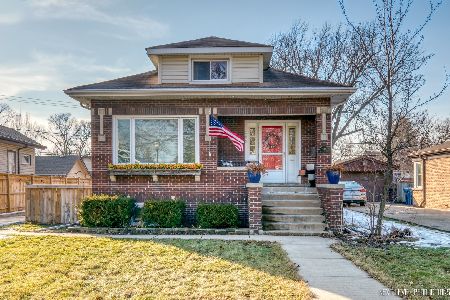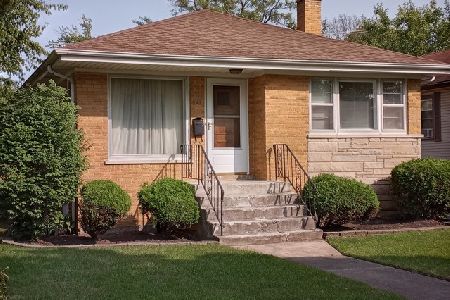244 Pick Avenue, Elmhurst, Illinois 60126
$270,000
|
Sold
|
|
| Status: | Closed |
| Sqft: | 0 |
| Cost/Sqft: | — |
| Beds: | 4 |
| Baths: | 3 |
| Year Built: | 1926 |
| Property Taxes: | $5,442 |
| Days On Market: | 3474 |
| Lot Size: | 0,00 |
Description
What a sweet home and yard! Solid brick with floor plan that offers really nice space and living. Kitchen is hub of the home and has access to Dining Room and Den/Office which has a fireplace and access to backyard. 4 bedroom home, 2 on the main level and 2 Bedrooms upstairs, plenty of closets and bathroom upstairs too. Lower Level has full bath, play area, recreation room, work-out room (flex room), laundry, above ground windows. Home has a decorative fireplace in living room, hardwood floors, sunny views, Honeywell thermostat that can be programmed from your phone! Generous garage, fire pit, patio and fenced yard. Near Forest Preserve and park. Quiet area with super easy access to Rt. 83. You won't be disappointed!
Property Specifics
| Single Family | |
| — | |
| Bungalow | |
| 1926 | |
| Full | |
| BRICK BUNGALOW | |
| No | |
| — |
| Du Page | |
| — | |
| 0 / Not Applicable | |
| None | |
| Public | |
| Public Sewer | |
| 09306514 | |
| 0603403022 |
Nearby Schools
| NAME: | DISTRICT: | DISTANCE: | |
|---|---|---|---|
|
Grade School
North Elementary School |
45 | — | |
|
Middle School
Jefferson Middle School |
45 | Not in DB | |
|
High School
Willowbrook High School |
88 | Not in DB | |
Property History
| DATE: | EVENT: | PRICE: | SOURCE: |
|---|---|---|---|
| 12 Jun, 2015 | Sold | $254,000 | MRED MLS |
| 23 Apr, 2015 | Under contract | $254,900 | MRED MLS |
| 18 Mar, 2015 | Listed for sale | $254,900 | MRED MLS |
| 9 Dec, 2016 | Sold | $270,000 | MRED MLS |
| 14 Oct, 2016 | Under contract | $274,500 | MRED MLS |
| — | Last price change | $278,000 | MRED MLS |
| 4 Aug, 2016 | Listed for sale | $285,000 | MRED MLS |
| 14 Apr, 2022 | Sold | $360,000 | MRED MLS |
| 16 Mar, 2022 | Under contract | $349,900 | MRED MLS |
| 10 Mar, 2022 | Listed for sale | $349,900 | MRED MLS |
Room Specifics
Total Bedrooms: 4
Bedrooms Above Ground: 4
Bedrooms Below Ground: 0
Dimensions: —
Floor Type: Hardwood
Dimensions: —
Floor Type: Carpet
Dimensions: —
Floor Type: Carpet
Full Bathrooms: 3
Bathroom Amenities: Whirlpool
Bathroom in Basement: 1
Rooms: Den,Exercise Room
Basement Description: Finished
Other Specifics
| 2 | |
| Concrete Perimeter | |
| Concrete | |
| Patio, Porch, Storms/Screens | |
| Fenced Yard | |
| 50X140 | |
| Unfinished | |
| None | |
| Hardwood Floors, First Floor Bedroom, First Floor Full Bath | |
| Range, Microwave, Refrigerator | |
| Not in DB | |
| Sidewalks, Street Lights, Street Paved | |
| — | |
| — | |
| — |
Tax History
| Year | Property Taxes |
|---|---|
| 2015 | $5,865 |
| 2016 | $5,442 |
| 2022 | $6,506 |
Contact Agent
Nearby Similar Homes
Contact Agent
Listing Provided By
Berkshire Hathaway HomeServices KoenigRubloff

