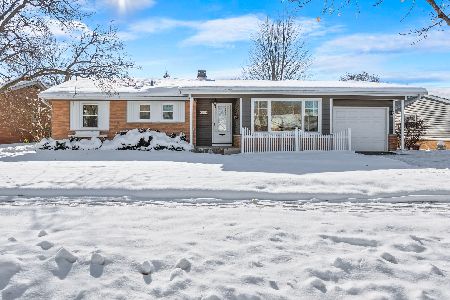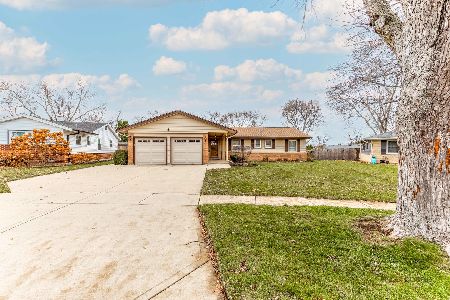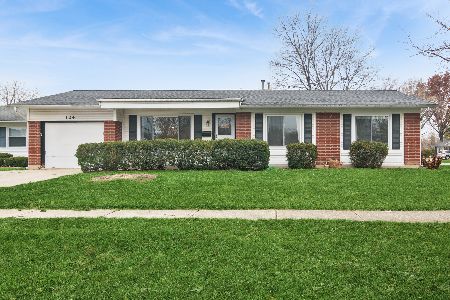244 Placid Court, Elk Grove Village, Illinois 60007
$317,500
|
Sold
|
|
| Status: | Closed |
| Sqft: | 1,800 |
| Cost/Sqft: | $186 |
| Beds: | 3 |
| Baths: | 2 |
| Year Built: | 1962 |
| Property Taxes: | $6,816 |
| Days On Market: | 1837 |
| Lot Size: | 0,28 |
Description
This ranch home is larger than it looks, featuring many spaces that have endless possibilities. The kitchen has newer appliances, plenty of cabinets and counter space with an open dining area leading to the family room. Lots of natural light comes through the large bow windows in the family and living rooms. There is a gas fireplace with decorative logs in the newly carpeted family room and a sliding glass door to the maintenance-free composite deck for easy entertaining in the fenced-in backyard. The living room, halls, kitchen and dining area feature hardwood flooring. Other updates include the bathrooms with tiled flooring, updated cabinets and marble sink tops, fixtures, hardware, tub and toilets. The garage door to the two-car garage with a work space was replaced in 2020. If you enjoy the outdoors, this home has one of the bigger backyards in the area and is in a prime cul-de-sac location with a nearby entrance to Busse Woods with bike trails and picnic coves as well as parks that can be walked to. The Elk Grove Park District is award-winning, and the Woodfield district will have you feeling like you never need to leave the area, though the expressways make it easy to get to Chicago for more experiences and adventure
Property Specifics
| Single Family | |
| — | |
| Ranch | |
| 1962 | |
| None | |
| — | |
| No | |
| 0.28 |
| Cook | |
| — | |
| — / Not Applicable | |
| None | |
| Public | |
| Public Sewer | |
| 10976720 | |
| 08331070040000 |
Nearby Schools
| NAME: | DISTRICT: | DISTANCE: | |
|---|---|---|---|
|
Grade School
Clearmont Elementary School |
59 | — | |
|
Middle School
Grove Junior High School |
59 | Not in DB | |
|
High School
Elk Grove High School |
214 | Not in DB | |
Property History
| DATE: | EVENT: | PRICE: | SOURCE: |
|---|---|---|---|
| 16 Nov, 2012 | Sold | $207,500 | MRED MLS |
| 14 Sep, 2012 | Under contract | $229,900 | MRED MLS |
| — | Last price change | $239,900 | MRED MLS |
| 23 Nov, 2011 | Listed for sale | $244,900 | MRED MLS |
| 10 Mar, 2021 | Sold | $317,500 | MRED MLS |
| 24 Jan, 2021 | Under contract | $335,000 | MRED MLS |
| 21 Jan, 2021 | Listed for sale | $335,000 | MRED MLS |
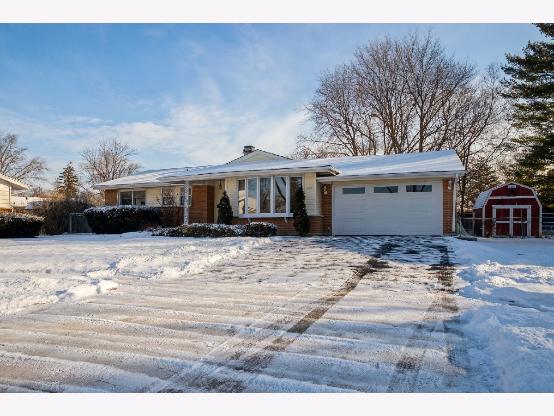
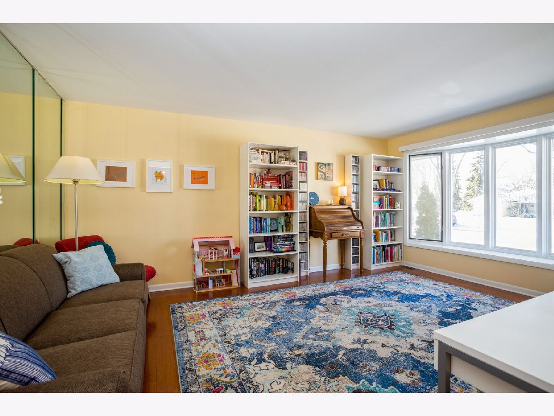
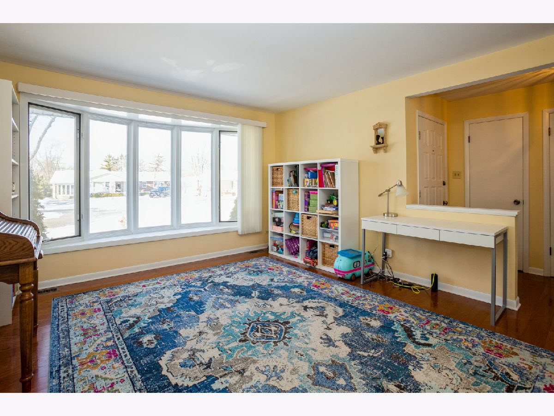
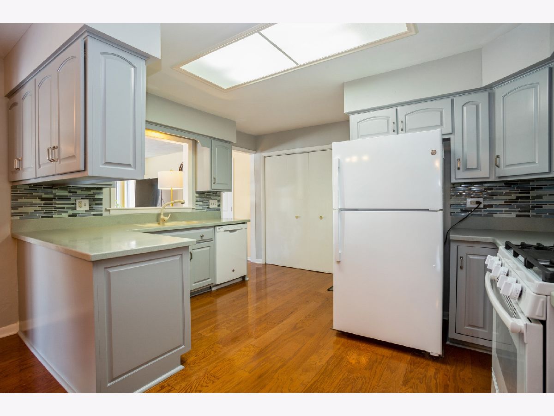
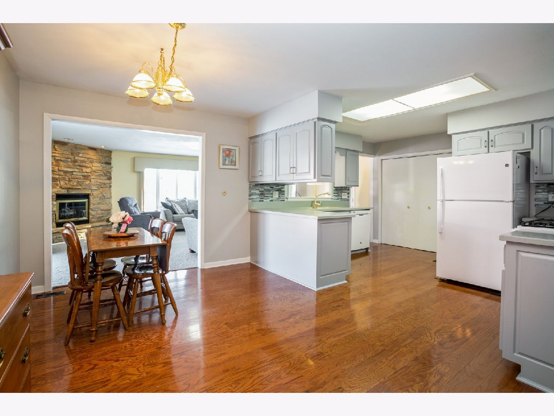
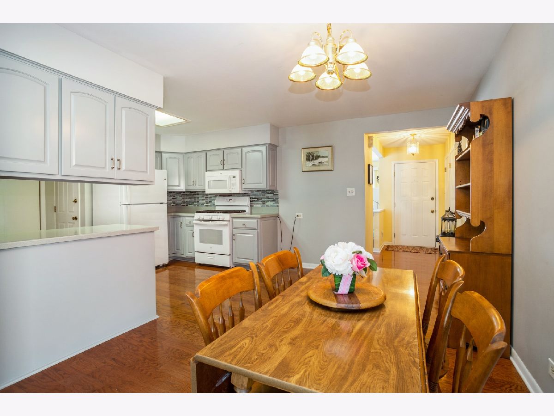
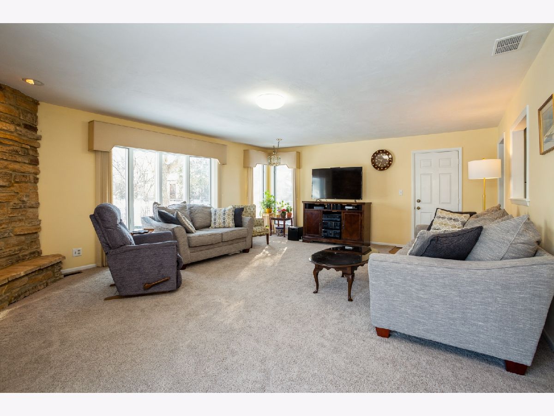
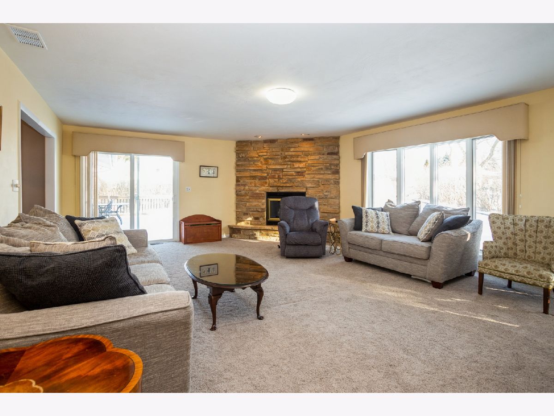
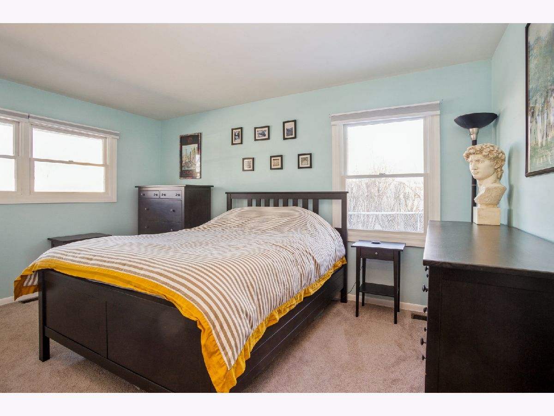
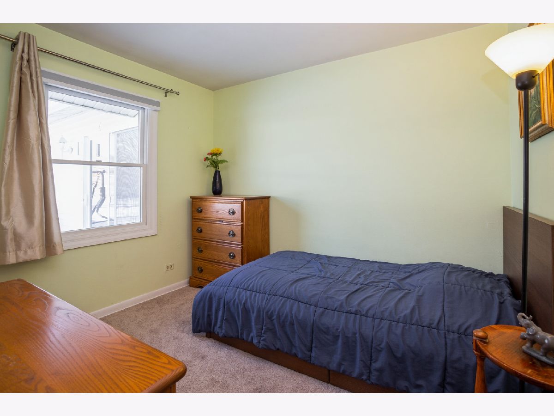
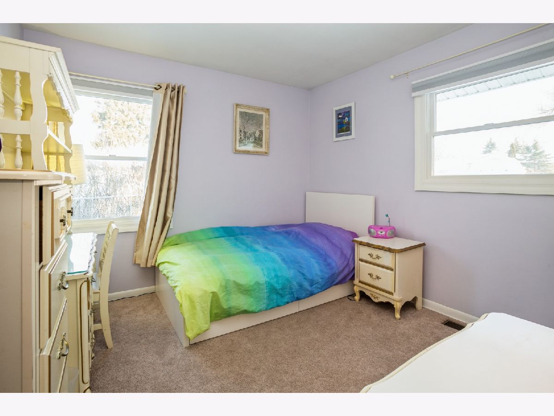
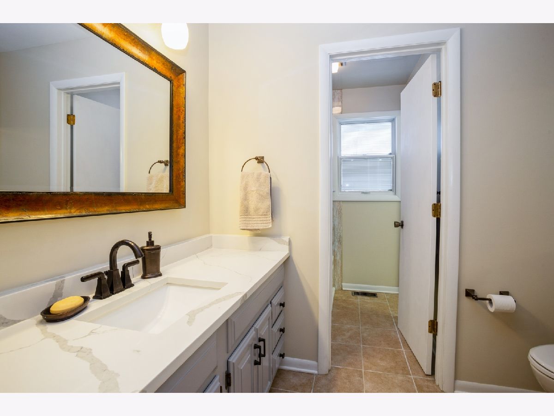
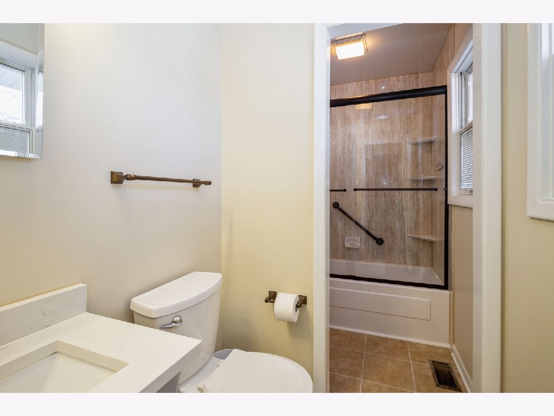
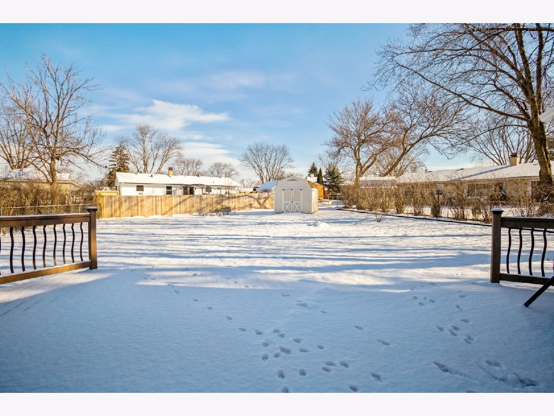
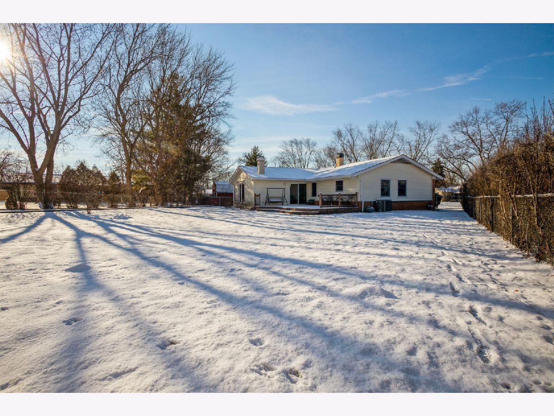
Room Specifics
Total Bedrooms: 3
Bedrooms Above Ground: 3
Bedrooms Below Ground: 0
Dimensions: —
Floor Type: Carpet
Dimensions: —
Floor Type: Carpet
Full Bathrooms: 2
Bathroom Amenities: —
Bathroom in Basement: 0
Rooms: No additional rooms
Basement Description: Crawl
Other Specifics
| 2.5 | |
| Concrete Perimeter | |
| Concrete | |
| Deck, Storms/Screens | |
| Cul-De-Sac,Landscaped | |
| 131 X 67 X 108 X 95 X 52 | |
| Dormer | |
| Half | |
| Hardwood Floors, First Floor Bedroom, First Floor Full Bath | |
| Range, Microwave, Dishwasher, Refrigerator, Washer, Dryer, Disposal | |
| Not in DB | |
| Curbs, Sidewalks, Street Lights, Street Paved | |
| — | |
| — | |
| Wood Burning, Attached Fireplace Doors/Screen, Gas Starter |
Tax History
| Year | Property Taxes |
|---|---|
| 2012 | $3,989 |
| 2021 | $6,816 |
Contact Agent
Nearby Similar Homes
Nearby Sold Comparables
Contact Agent
Listing Provided By
Coldwell Banker Realty

