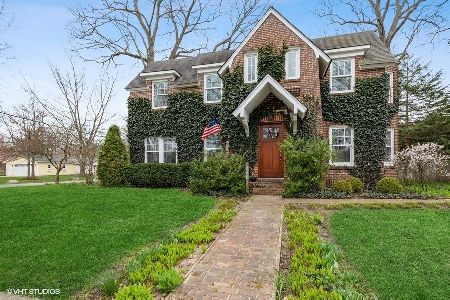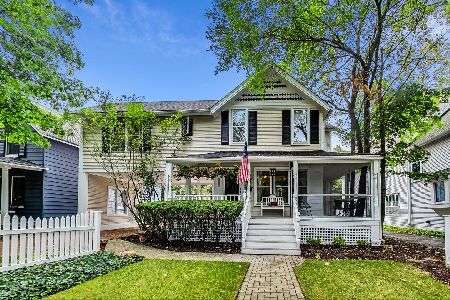244 Prospect Avenue, Lake Bluff, Illinois 60044
$1,559,000
|
Sold
|
|
| Status: | Closed |
| Sqft: | 4,163 |
| Cost/Sqft: | $384 |
| Beds: | 5 |
| Baths: | 4 |
| Year Built: | — |
| Property Taxes: | $22,254 |
| Days On Market: | 1008 |
| Lot Size: | 0,21 |
Description
Clearly this spacious East Lake Bluff home has both beauty and personality with it's navy cedar shake exterior and rosemary green front door. The four-floor renovation designed by Leggy Bird and executed by Lynch Construction perfectly updated and expanded the five-bedroom, three-and-one-half-bath, 4,163-square-foot home and grounds. It is hard to beat this prime location close to downtown, Artesian Park, ravine bridges, and the lake. Thanks to thoughtful siting, this home is nicely set back from the leafy street for privacy, with newer landscaping including magnolias, roses, lilacs, and hydrangeas surrounding a bluestone entry. Inside, warmth and style greet you in the foyer with soaring ceilings, designer lighting, and hardwood floors, all of which continue throughout the home. The gourmet kitchen, family room, and dining room flow easily from one to the other, forming a breezy, light-filled, great-room-style space under a canopy of coffered ceilings. The black walnut island, Viking range, marble counters, custom cabinetry, and walk-in pantry create a chef's lair, and the dining room enjoys access out to the bluestone back patio, where a natural gas grill hookup suits a family barbecue. The family room's bluestone gas fireplace is flanked by large windows and features a charming window seat with wraparound bookcase. Where better to settle in with a good read?! This room also provides access to the three-season porch - bound to become a favorite hangout space. The first-floor office is as stylish as it is functional, with a custom built-in desk, chic wallpaper, custom window coverings, and access to the outdoors. Next door is one of the more incredible custom mudrooms you'll see, with dual benches and tons of open and closed storage including multiple cubbies and four double-door closets. Upstairs, the updated primary suite features a bay-windowed sitting area, amazing closet space, and a fully redone spa bath with herringbone radiant heat floors, a massive walk-in shower, and an indulgent soaking tub. Custom cabinetry and marble tile are found in each of the home's renovated full baths. Three additional spacious bedrooms, a completely renovated bath with large shower and Restoration Hardware vanity, and convenient laundry with room for two sets of washers and dryers are located on this floor. On the finished third level is an expansive bedroom suite with rec space and storage. During renovations, Lynch Construction created a deep-pour basement, with high ceilings, great walk-in storage, and a recreation room with brick fireplace. Additional improvements to the home include new foundation walls, a new concrete floor in the two-car garage, a whole-house generator, two new HVAC units, an expanded driveway and parking space, and an electric pet fence. An updated, modern home in the ideal East Lake Bluff setting with all the charm and convenience you're looking for. Is this real life?
Property Specifics
| Single Family | |
| — | |
| — | |
| — | |
| — | |
| — | |
| No | |
| 0.21 |
| Lake | |
| — | |
| — / Not Applicable | |
| — | |
| — | |
| — | |
| 11737451 | |
| 12211200190000 |
Nearby Schools
| NAME: | DISTRICT: | DISTANCE: | |
|---|---|---|---|
|
Grade School
Lake Bluff Elementary School |
65 | — | |
|
Middle School
Lake Bluff Middle School |
65 | Not in DB | |
|
High School
Lake Forest High School |
115 | Not in DB | |
Property History
| DATE: | EVENT: | PRICE: | SOURCE: |
|---|---|---|---|
| 1 Sep, 2023 | Sold | $1,559,000 | MRED MLS |
| 1 Aug, 2023 | Under contract | $1,599,000 | MRED MLS |
| — | Last price change | $1,649,000 | MRED MLS |
| 25 Apr, 2023 | Listed for sale | $1,749,000 | MRED MLS |
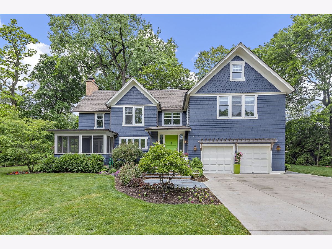
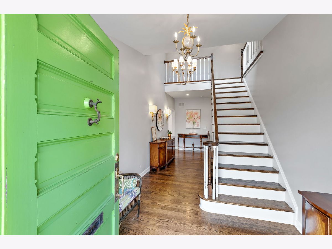
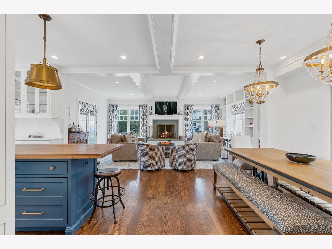
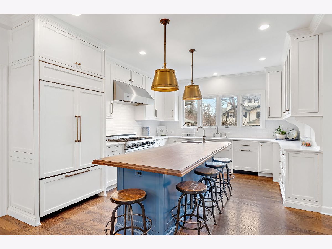
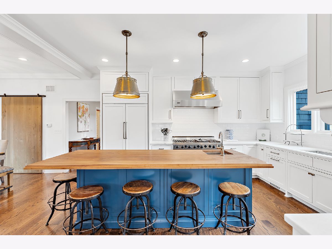
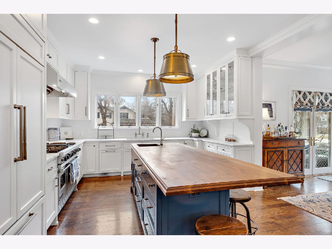
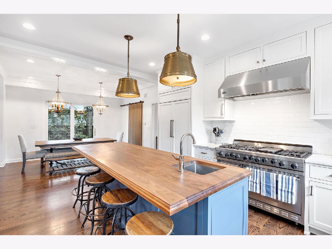
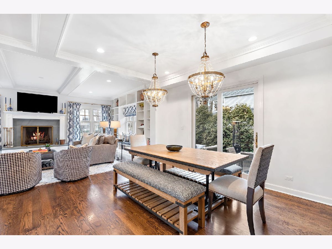
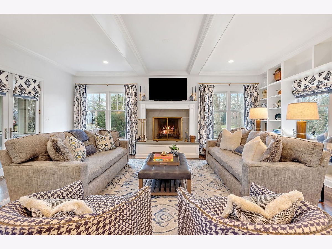
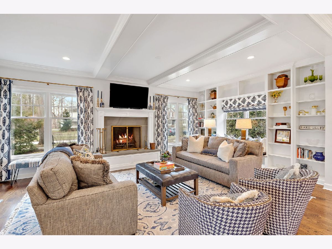
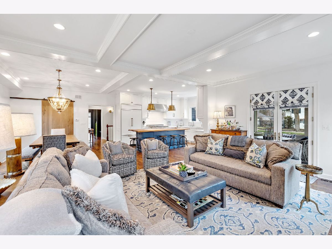
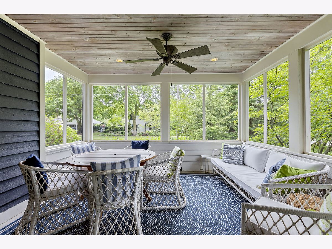
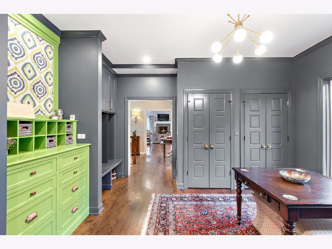
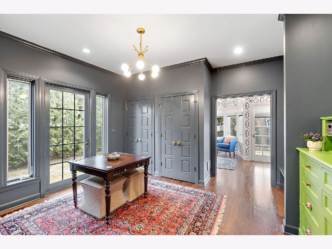
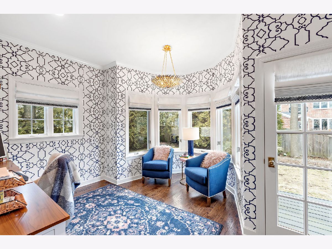
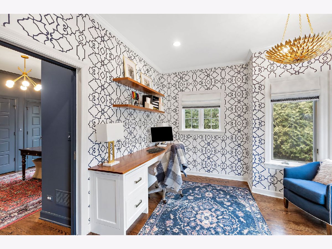
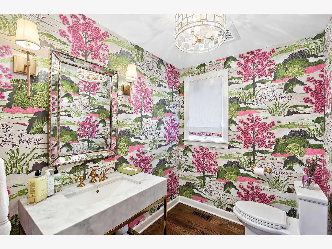
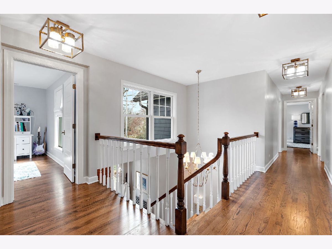
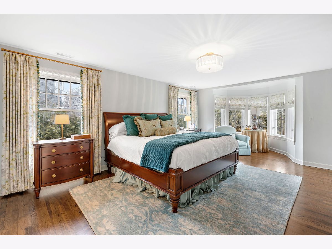
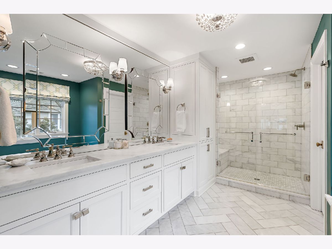
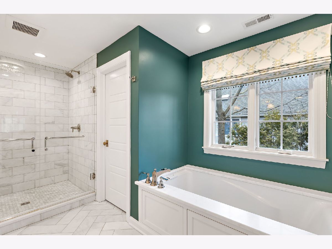
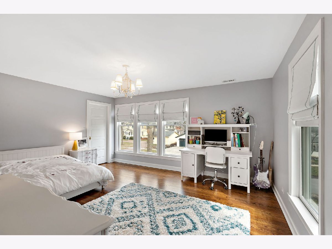
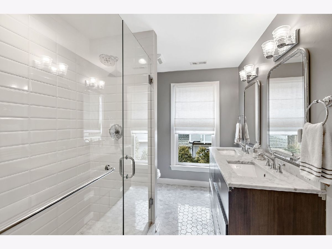
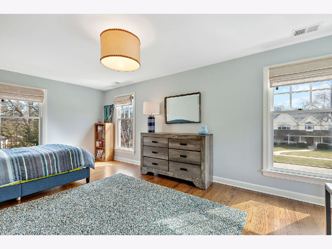
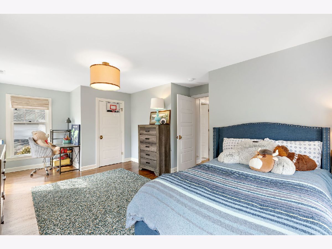
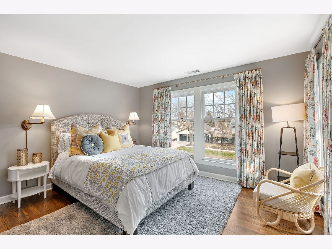
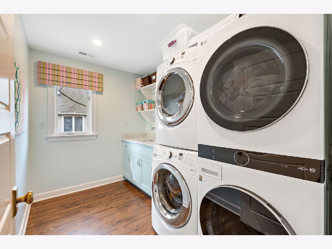
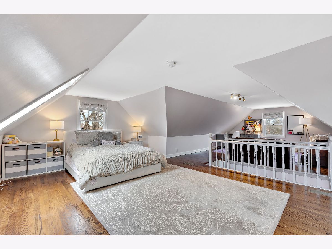
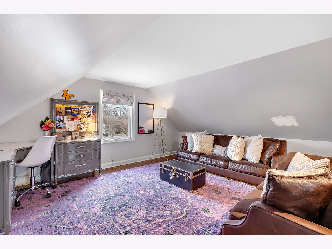
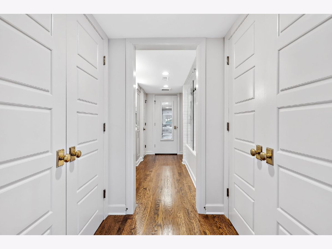
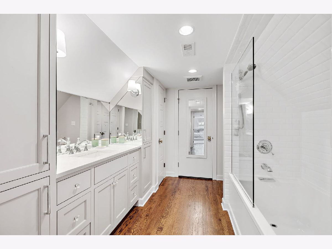
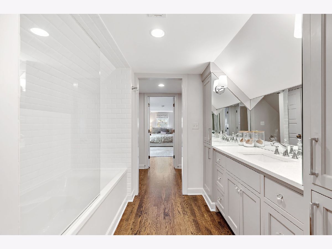
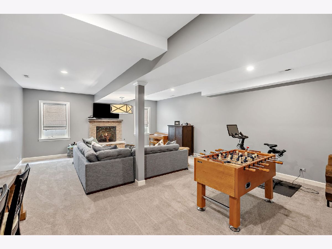
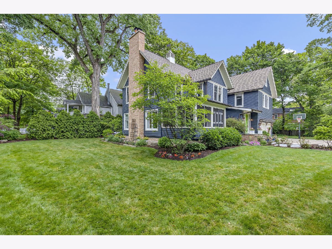
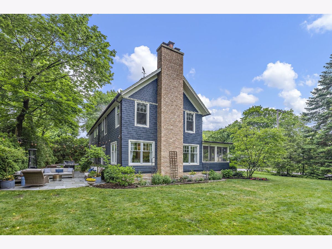
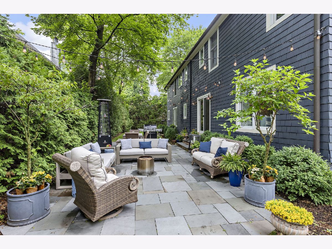
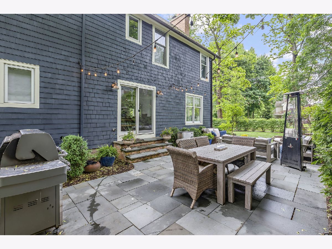
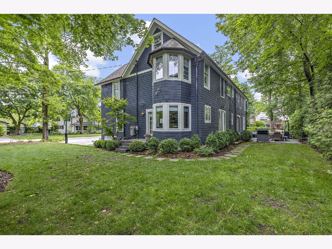
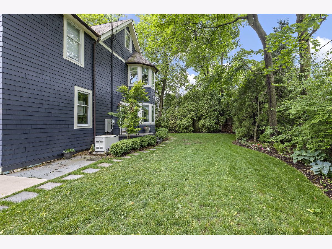
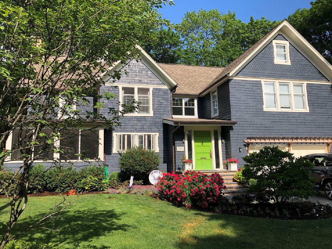
Room Specifics
Total Bedrooms: 5
Bedrooms Above Ground: 5
Bedrooms Below Ground: 0
Dimensions: —
Floor Type: —
Dimensions: —
Floor Type: —
Dimensions: —
Floor Type: —
Dimensions: —
Floor Type: —
Full Bathrooms: 4
Bathroom Amenities: Separate Shower,Double Sink,Soaking Tub
Bathroom in Basement: 0
Rooms: —
Basement Description: Finished
Other Specifics
| 2 | |
| — | |
| — | |
| — | |
| — | |
| 9300 | |
| Finished,Interior Stair | |
| — | |
| — | |
| — | |
| Not in DB | |
| — | |
| — | |
| — | |
| — |
Tax History
| Year | Property Taxes |
|---|---|
| 2023 | $22,254 |
Contact Agent
Nearby Similar Homes
Nearby Sold Comparables
Contact Agent
Listing Provided By
Coldwell Banker Realty






