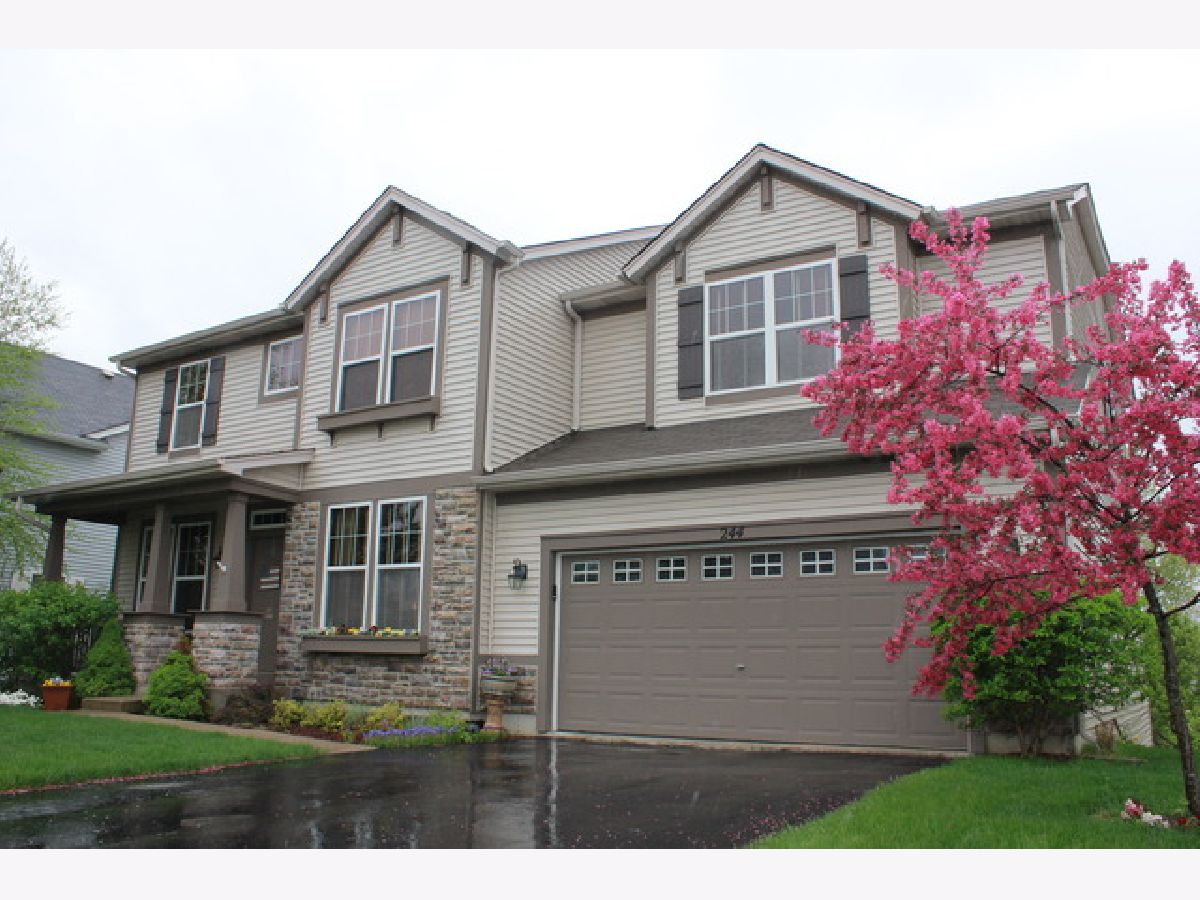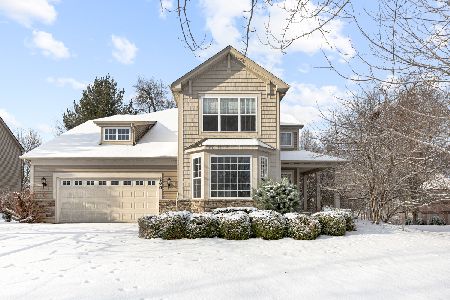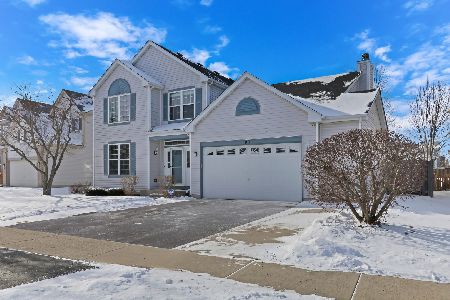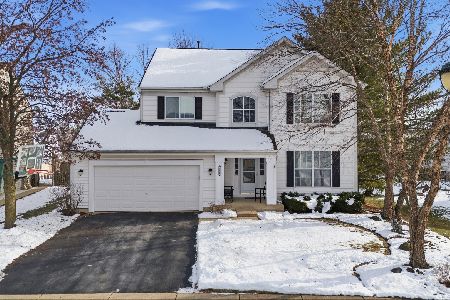244 Springside Drive, Round Lake, Illinois 60073
$285,000
|
Sold
|
|
| Status: | Closed |
| Sqft: | 4,195 |
| Cost/Sqft: | $62 |
| Beds: | 4 |
| Baths: | 4 |
| Year Built: | 2003 |
| Property Taxes: | $9,194 |
| Days On Market: | 1749 |
| Lot Size: | 0,19 |
Description
This 4 spacious bedroom, 2.2 bath home with finished WALKOUT basement sits a premium lot on POND in desirable Valley Lakes. 9' ceilings & stunning 2 story STONE gas log fireplace. Granite kitchen counters, stone-glass tile backsplash, stainless appliances (no refrigerator), custom-built island & built-ins, all open to the family family room. Primary ensuite bath is gorgeous with limestone counters and slate floors. The main level flooring is primarily energy efficient cork floors. Beautiful backyard complete with brick paver patio, partially fenced and a stunning and private water and tree view. Park & Millennium trail just down the street. This house that just needs a liitle TLC with some carpet and paint. GREAT value at this price, and as such, is being sold AS-IS. This one won't last long!
Property Specifics
| Single Family | |
| — | |
| Contemporary | |
| 2003 | |
| Full,Walkout | |
| WATERBURY | |
| Yes | |
| 0.19 |
| Lake | |
| Valley Lakes | |
| 325 / Annual | |
| Insurance,Other | |
| Lake Michigan | |
| Public Sewer | |
| 11049993 | |
| 05253110090000 |
Nearby Schools
| NAME: | DISTRICT: | DISTANCE: | |
|---|---|---|---|
|
Grade School
Big Hollow Elementary School |
38 | — | |
|
Middle School
Big Hollow School |
38 | Not in DB | |
|
High School
Grant Community High School |
124 | Not in DB | |
Property History
| DATE: | EVENT: | PRICE: | SOURCE: |
|---|---|---|---|
| 15 Jul, 2015 | Under contract | $0 | MRED MLS |
| 1 Jul, 2015 | Listed for sale | $0 | MRED MLS |
| 20 May, 2021 | Sold | $285,000 | MRED MLS |
| 16 Apr, 2021 | Under contract | $260,000 | MRED MLS |
| 11 Apr, 2021 | Listed for sale | $260,000 | MRED MLS |

Room Specifics
Total Bedrooms: 4
Bedrooms Above Ground: 4
Bedrooms Below Ground: 0
Dimensions: —
Floor Type: Carpet
Dimensions: —
Floor Type: Carpet
Dimensions: —
Floor Type: Carpet
Full Bathrooms: 4
Bathroom Amenities: Separate Shower,Double Sink,Soaking Tub
Bathroom in Basement: 1
Rooms: Eating Area,Exercise Room,Foyer,Loft,Recreation Room,Study,Walk In Closet,Workshop
Basement Description: Partially Finished,Exterior Access
Other Specifics
| 2.5 | |
| Concrete Perimeter | |
| Asphalt | |
| Deck, Porch, Brick Paver Patio, Storms/Screens | |
| Forest Preserve Adjacent,Wetlands adjacent,Horses Allowed,Landscaped,Wooded | |
| 8276 | |
| Unfinished | |
| Full | |
| Vaulted/Cathedral Ceilings, First Floor Laundry | |
| Range, Microwave, Dishwasher, Refrigerator, Washer, Dryer, Disposal | |
| Not in DB | |
| Horse-Riding Trails, Lake, Curbs, Sidewalks, Street Paved | |
| — | |
| — | |
| Attached Fireplace Doors/Screen, Gas Log, Gas Starter |
Tax History
| Year | Property Taxes |
|---|---|
| 2021 | $9,194 |
Contact Agent
Nearby Similar Homes
Nearby Sold Comparables
Contact Agent
Listing Provided By
@properties








