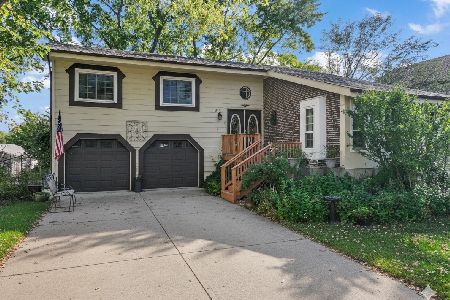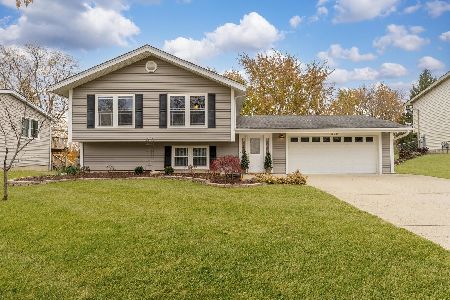244 Strathmore Court, Bloomingdale, Illinois 60108
$415,000
|
Sold
|
|
| Status: | Closed |
| Sqft: | 2,370 |
| Cost/Sqft: | $181 |
| Beds: | 4 |
| Baths: | 3 |
| Year Built: | 1973 |
| Property Taxes: | $7,302 |
| Days On Market: | 1670 |
| Lot Size: | 0,33 |
Description
Great location and great schools.School district 108 with Dujardin Elementary and Lake park High school. You will see a lot of renovations in this spacious Sutherland model that is right in the middle of everything and yet in a quiet location . House backs the lovely Tompkins park and you can watch your kids playing in it from your yard, while relaxing and sitting with your friends on the patio. Enjoy this 2370 square feet home that offers a unique floor plan offering in law arrangement with the lower level bedroom and bathroom. House has been lovingly maintained and is in great move in condition. The open floor plan of the upper level offers three, good size bedrooms with brand new carpet and fresh paint. Updated bathrooms and large closets in all bedrooms. Walk in closet in the lower level bedroom. Tiled floors in the kitchen , dining room and living room. Floor plan is so convenient for a large family. Size of the kitchen with custom built cabinets will impresss you with cabinets galore. It will accommodate 2-3 people , cooking at the same time. Newer tile backsplash. All newer windows on East , West and South side are allowing the light to come in at any time of the day. Two year old or newer Stainless steel appliances. Brand new dishwasher. Brand new furnace. Lower level offers spacious family room that has a lot of windows and another bedroom or office could be designed and built. Easy maintenance laminate floor was just professionally installed and makes it even look bigger than it is. Good size bedroom with walk in closet and another full bathroom complement it. Utility room is so big that could be divided in a laundry/utility room and a storage room or office. House is freshly painted in all light and neutral colors. Ready for the new owners. Make your appointment today. Owners prefer afternoon appointments, since they work from home,but will try to confirm any requests for showing with two hour notice.
Property Specifics
| Single Family | |
| — | |
| — | |
| 1973 | |
| Full | |
| SUTHERLAND | |
| No | |
| 0.33 |
| Du Page | |
| — | |
| 0 / Not Applicable | |
| None | |
| Lake Michigan | |
| Public Sewer | |
| 11095126 | |
| 0222203002 |
Nearby Schools
| NAME: | DISTRICT: | DISTANCE: | |
|---|---|---|---|
|
Grade School
Dujardin Elementary School |
13 | — | |
|
Middle School
Westfield Middle School |
13 | Not in DB | |
|
High School
Lake Park High School |
108 | Not in DB | |
Property History
| DATE: | EVENT: | PRICE: | SOURCE: |
|---|---|---|---|
| 14 May, 2010 | Sold | $260,000 | MRED MLS |
| 14 Apr, 2010 | Under contract | $265,900 | MRED MLS |
| — | Last price change | $285,000 | MRED MLS |
| 8 Jul, 2009 | Listed for sale | $323,500 | MRED MLS |
| 21 Jul, 2021 | Sold | $415,000 | MRED MLS |
| 25 May, 2021 | Under contract | $429,000 | MRED MLS |
| 20 May, 2021 | Listed for sale | $429,000 | MRED MLS |
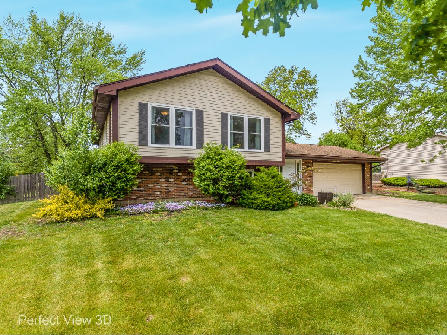
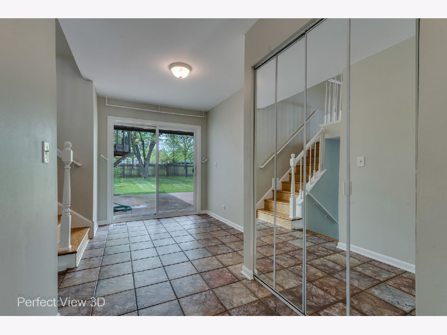
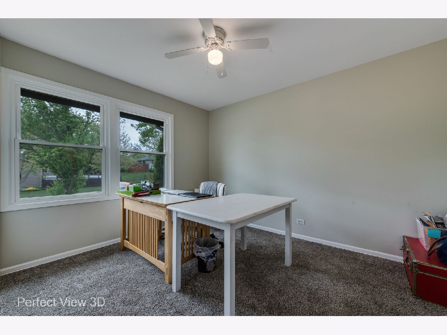
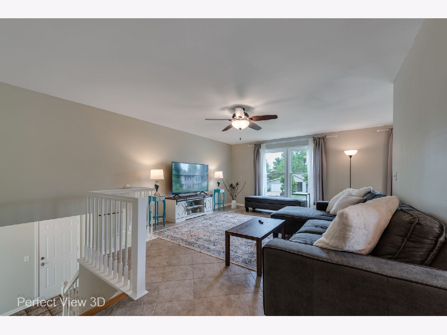
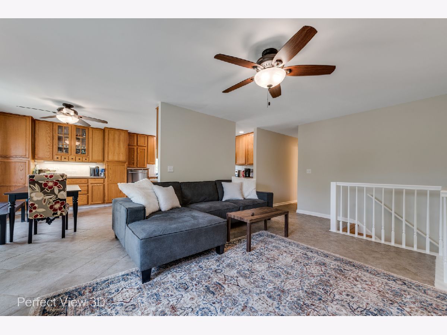
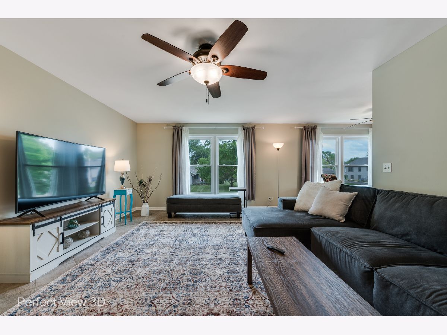
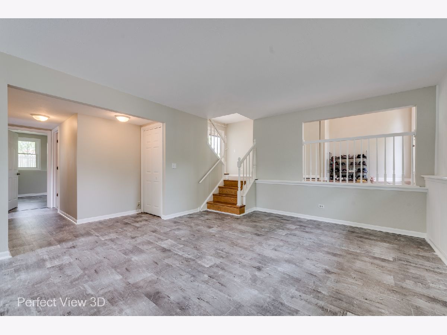
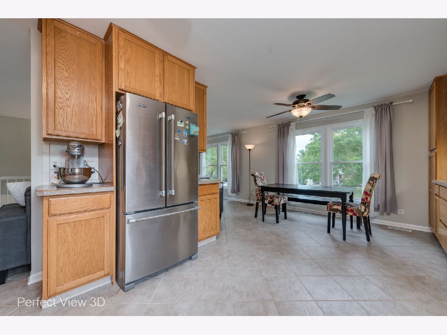
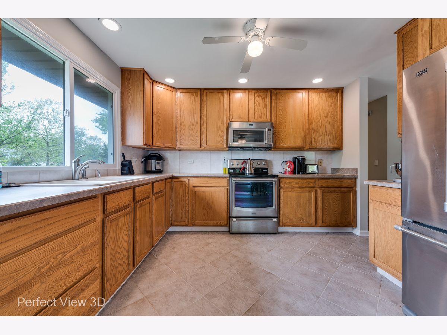
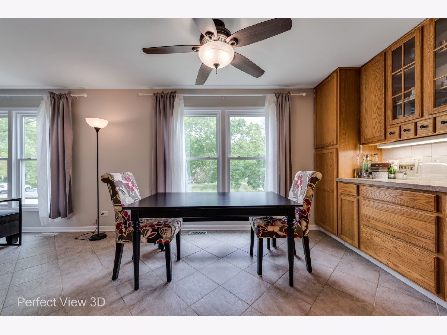
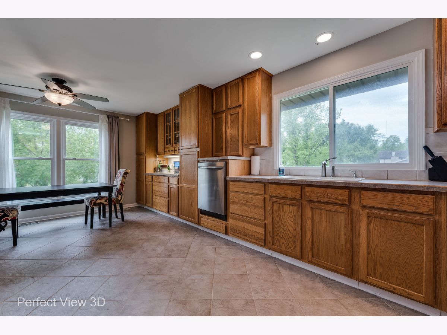
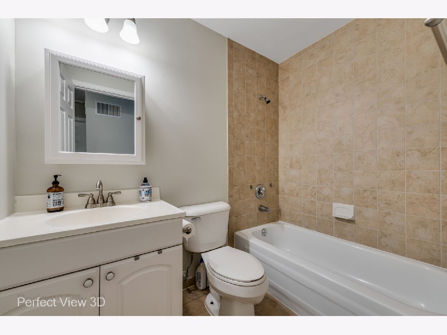
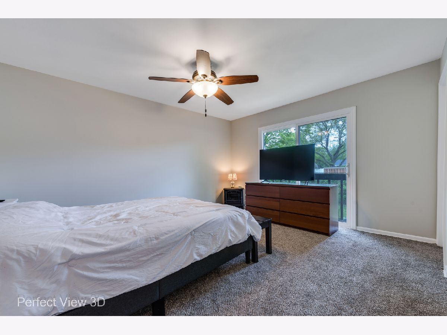
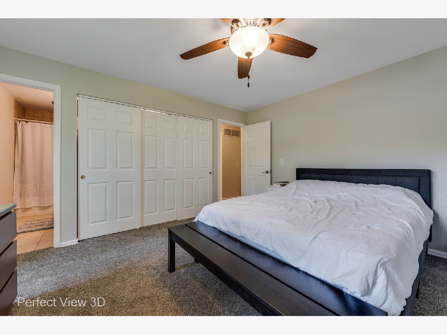
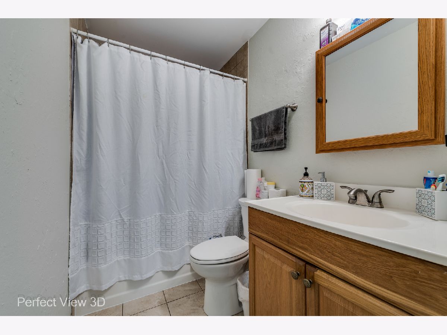
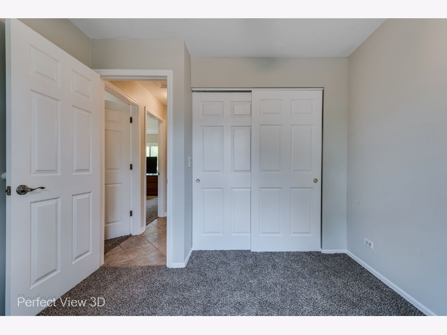
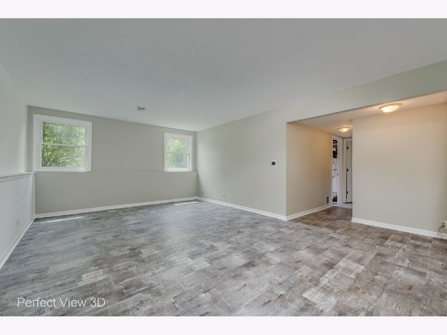
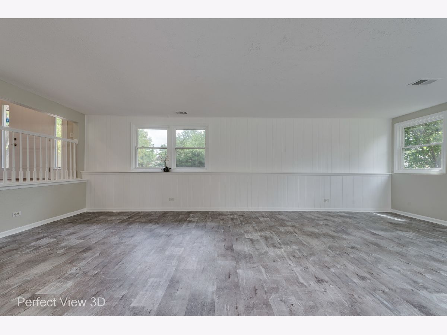
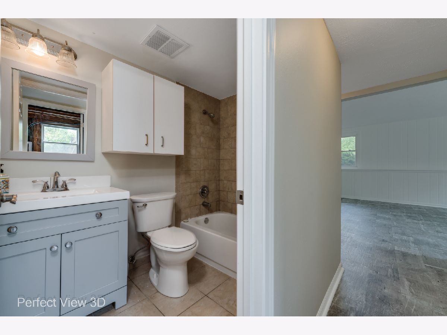
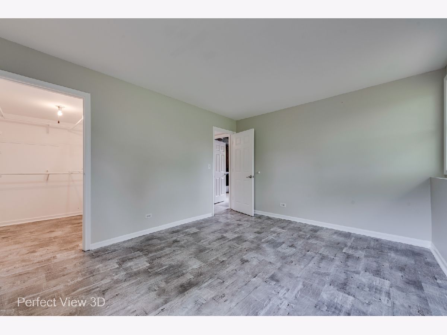
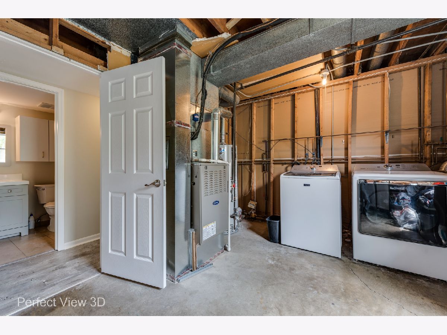
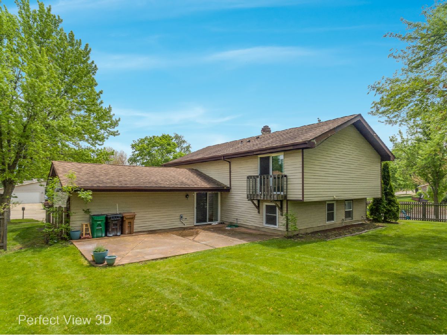
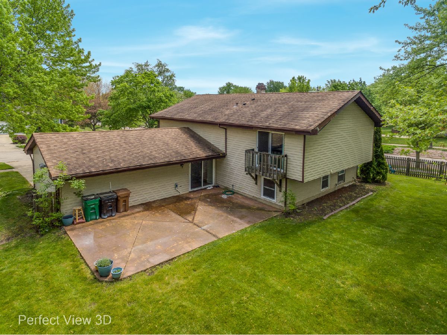
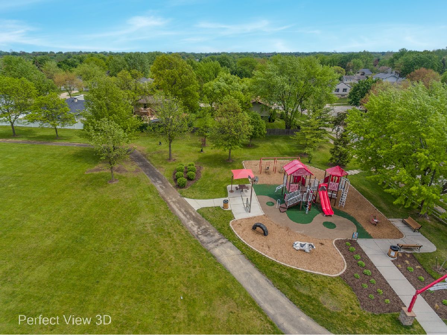
Room Specifics
Total Bedrooms: 4
Bedrooms Above Ground: 4
Bedrooms Below Ground: 0
Dimensions: —
Floor Type: Carpet
Dimensions: —
Floor Type: Carpet
Dimensions: —
Floor Type: Wood Laminate
Full Bathrooms: 3
Bathroom Amenities: —
Bathroom in Basement: 1
Rooms: Foyer
Basement Description: Finished
Other Specifics
| 2 | |
| Concrete Perimeter | |
| Asphalt | |
| Balcony, Patio | |
| Corner Lot,Fenced Yard | |
| 120X115X120X104 | |
| — | |
| Full | |
| Wood Laminate Floors | |
| Range, Microwave, Dishwasher, Refrigerator, Washer, Dryer, Disposal, Stainless Steel Appliance(s) | |
| Not in DB | |
| Park, Sidewalks, Street Lights | |
| — | |
| — | |
| — |
Tax History
| Year | Property Taxes |
|---|---|
| 2010 | $5,943 |
| 2021 | $7,302 |
Contact Agent
Nearby Similar Homes
Nearby Sold Comparables
Contact Agent
Listing Provided By
Coldwell Banker Realty

