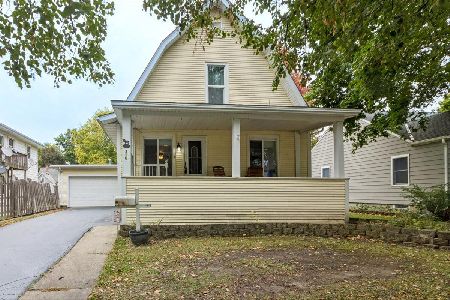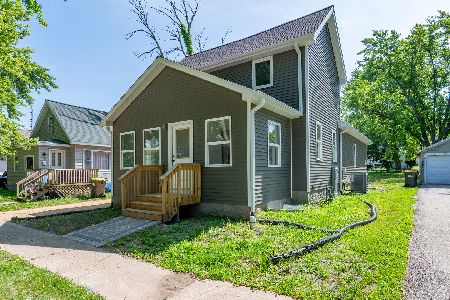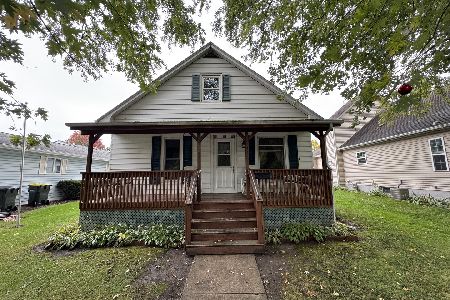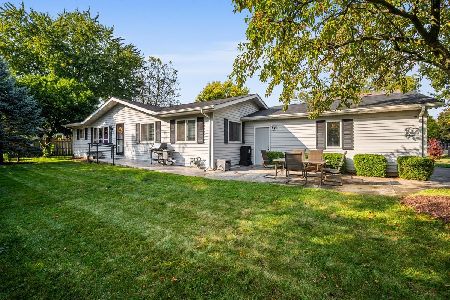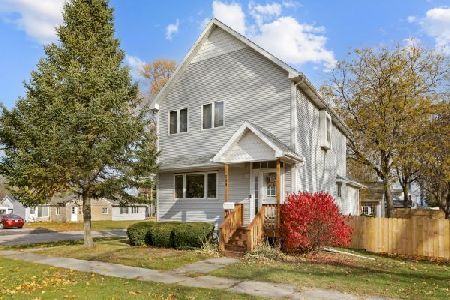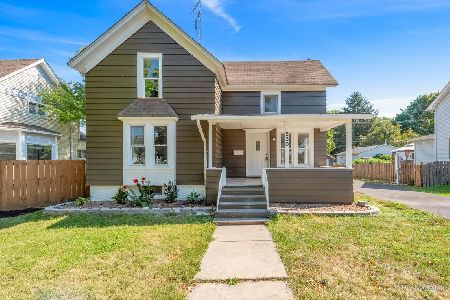244 Sycamore Street, Genoa, Illinois 60135
$215,000
|
Sold
|
|
| Status: | Closed |
| Sqft: | 2,400 |
| Cost/Sqft: | $94 |
| Beds: | 5 |
| Baths: | 3 |
| Year Built: | 1898 |
| Property Taxes: | $6,624 |
| Days On Market: | 3727 |
| Lot Size: | 0,00 |
Description
Welcome to the most beautiful, charming Victorian home in town! The lovely front "sleeping porch" is huge, screened in & has an inviting swing that stays. You will be impressed walking through the front door that is 7.5' tall into the entry way with original staircase, doors & trim & 9'ceilings. The den features double doors & sconce lights. The living room has a bay area, wood burning fireplace w/original mantle & surround sound. The formal DR features HW floors & built in corner china cabinet. The kitchen has HW floors, tastefully updated Kemper cabinets, Quartz counters, a butlers pantry & all appliances (some brand new). The 2nd floor offers 4 BRs w/HW floors & a full bath with clawfoot tub! There's also the finished 3 floor which could be a private master suite w/sitting area & newer bath with huge walk-in shower. Lovely back yard with stone paver patio & mature trees along parkway. Huge 23x29 heated garage. This home has lots of original charm but lower maintenance exterior.
Property Specifics
| Single Family | |
| — | |
| Victorian | |
| 1898 | |
| Full | |
| VICTORIAN | |
| No | |
| — |
| De Kalb | |
| — | |
| 0 / Not Applicable | |
| None | |
| Public | |
| Public Sewer | |
| 09030773 | |
| 0330207005 |
Nearby Schools
| NAME: | DISTRICT: | DISTANCE: | |
|---|---|---|---|
|
Grade School
Davenport Elementary School |
424 | — | |
|
Middle School
Genoa-kingston Middle School |
424 | Not in DB | |
|
High School
Genoa-kingston High School |
424 | Not in DB | |
Property History
| DATE: | EVENT: | PRICE: | SOURCE: |
|---|---|---|---|
| 9 Oct, 2015 | Sold | $215,000 | MRED MLS |
| 10 Sep, 2015 | Under contract | $225,000 | MRED MLS |
| 3 Sep, 2015 | Listed for sale | $225,000 | MRED MLS |
Room Specifics
Total Bedrooms: 5
Bedrooms Above Ground: 5
Bedrooms Below Ground: 0
Dimensions: —
Floor Type: Hardwood
Dimensions: —
Floor Type: Hardwood
Dimensions: —
Floor Type: Hardwood
Dimensions: —
Floor Type: —
Full Bathrooms: 3
Bathroom Amenities: —
Bathroom in Basement: 0
Rooms: Bedroom 5,Den,Enclosed Balcony,Enclosed Porch,Foyer,Screened Porch
Basement Description: Unfinished,Exterior Access
Other Specifics
| 3 | |
| Brick/Mortar | |
| Asphalt | |
| Porch, Porch Screened, Brick Paver Patio, Storms/Screens | |
| Corner Lot | |
| 75X132 | |
| Finished,Full,Interior Stair | |
| Full | |
| Hardwood Floors | |
| Range, Microwave, Dishwasher, Refrigerator, Washer, Dryer, Disposal | |
| Not in DB | |
| — | |
| — | |
| — | |
| Wood Burning |
Tax History
| Year | Property Taxes |
|---|---|
| 2015 | $6,624 |
Contact Agent
Nearby Similar Homes
Nearby Sold Comparables
Contact Agent
Listing Provided By
Century 21 New Heritage

