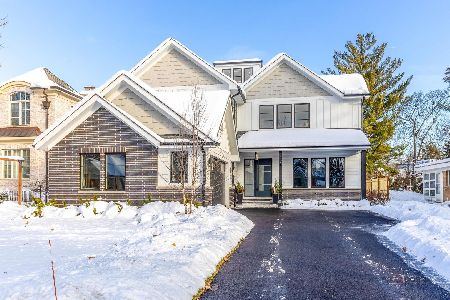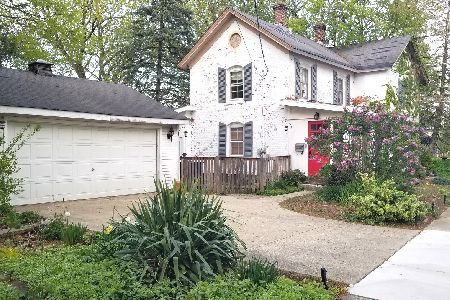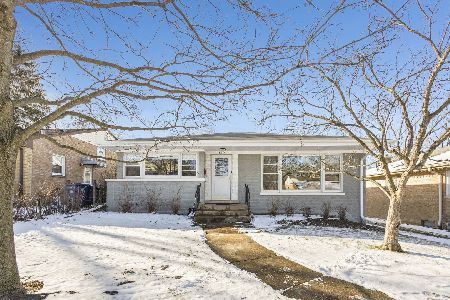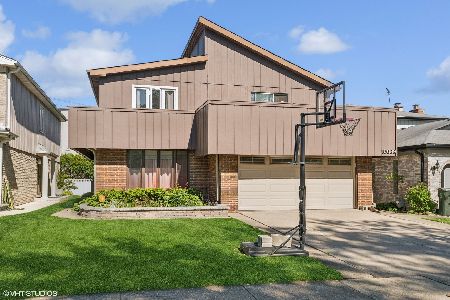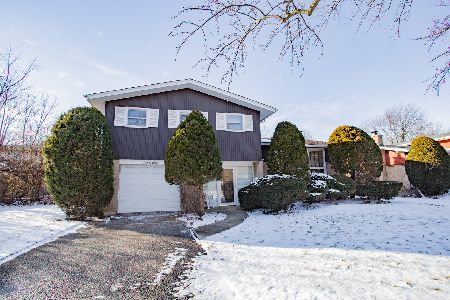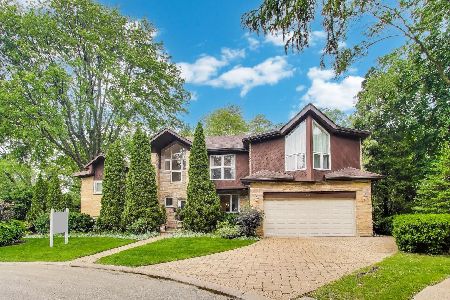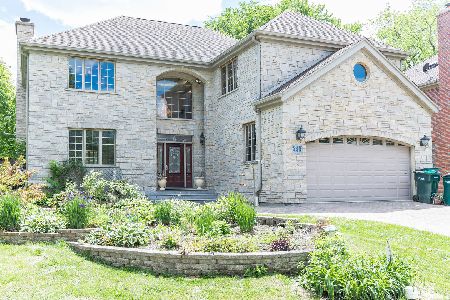244 Westmoreland Drive, Wilmette, Illinois 60091
$1,030,000
|
Sold
|
|
| Status: | Closed |
| Sqft: | 2,656 |
| Cost/Sqft: | $335 |
| Beds: | 3 |
| Baths: | 4 |
| Year Built: | 1957 |
| Property Taxes: | $15,571 |
| Days On Market: | 515 |
| Lot Size: | 0,16 |
Description
Beautifully renovated Wilmette home on an oversized lot, nestled in a peaceful cul-de-sac! Upon entry, the stylish foyer leads to a bright, open-concept great room with floor-to-ceiling windows, a spacious kitchen, and inviting living and dining areas with direct access to the exterior deck-great for entertaining! The kitchen boasts abundant storage, stainless steel appliances, a large island with quartz countertops, and additional cabinetry. The stunning top-floor master suite addition features a generous walk-in closet and a luxurious master bath with a glass shower, soaking tub, dual vanities, and a dedicated laundry area. All three sizable bedrooms offer comfort and space, and the four bathrooms feature high-end fixtures, including an additional ensuite bathroom in the third bedroom, added by the current owner! The lower-level family room offers walkout access to an unmatched backyard oasis with a custom patio, hot tub, and fire pit.Not to be overlooked is the home's newer, dual-zoned mechanical system and a custom, energy-efficient TESLA SOLAR panel system complete with Powerwall home battery storage and vehicle charging! Lovingly lived in, with pride of ownership displayed both inside and out, this home is located just minutes from the Edens, Old Orchard, Centennial Park, downtown Wilmette, and the lakefront. Welcome Home!
Property Specifics
| Single Family | |
| — | |
| — | |
| 1957 | |
| — | |
| — | |
| No | |
| 0.16 |
| Cook | |
| — | |
| 0 / Not Applicable | |
| — | |
| — | |
| — | |
| 12137424 | |
| 05323150060000 |
Nearby Schools
| NAME: | DISTRICT: | DISTANCE: | |
|---|---|---|---|
|
Grade School
Romona Elementary School |
39 | — | |
|
Middle School
Wilmette Junior High School |
39 | Not in DB | |
|
High School
New Trier Twp H.s. Northfield/wi |
203 | Not in DB | |
|
Alternate Junior High School
Highcrest Middle School |
— | Not in DB | |
Property History
| DATE: | EVENT: | PRICE: | SOURCE: |
|---|---|---|---|
| 22 Oct, 2018 | Sold | $350,000 | MRED MLS |
| 11 Oct, 2018 | Under contract | $389,900 | MRED MLS |
| — | Last price change | $399,900 | MRED MLS |
| 31 Aug, 2018 | Listed for sale | $399,900 | MRED MLS |
| 27 Sep, 2024 | Sold | $1,030,000 | MRED MLS |
| 25 Aug, 2024 | Under contract | $889,000 | MRED MLS |
| 21 Aug, 2024 | Listed for sale | $889,000 | MRED MLS |
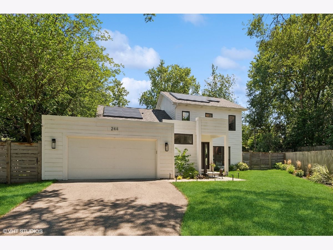
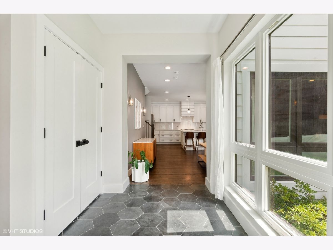
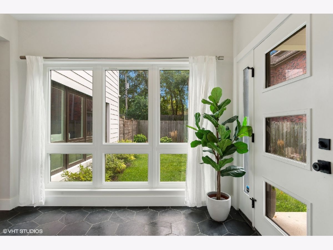
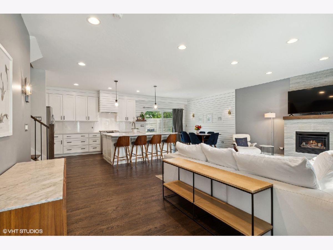
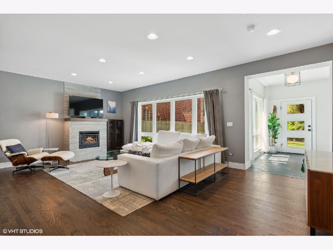
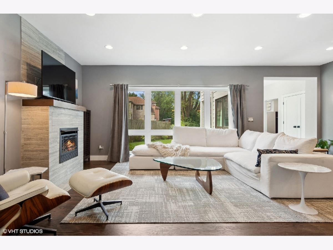
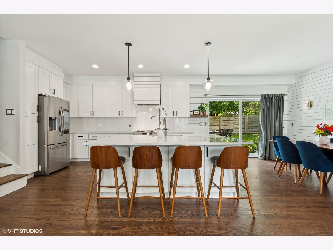
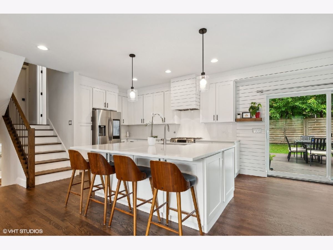
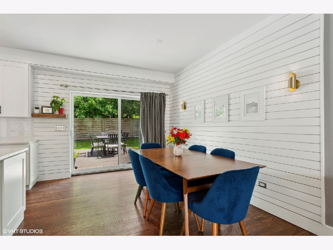
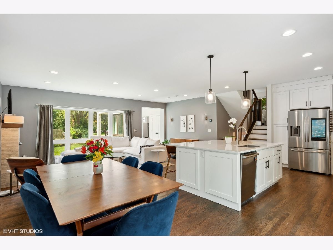
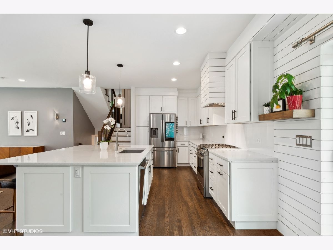
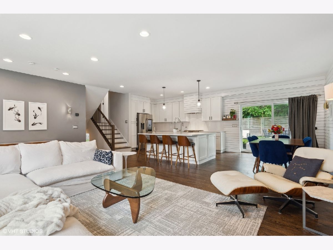
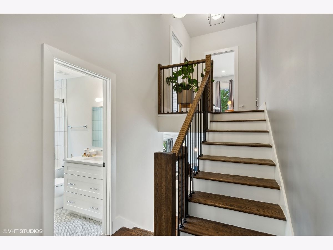
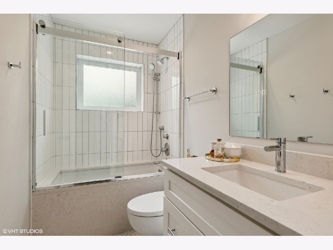
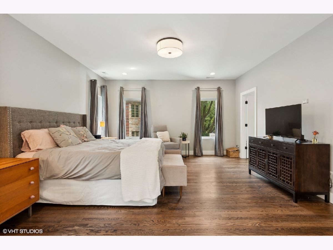
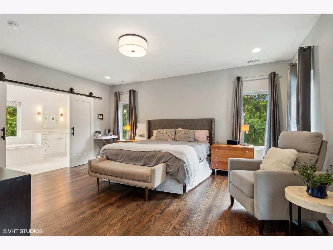
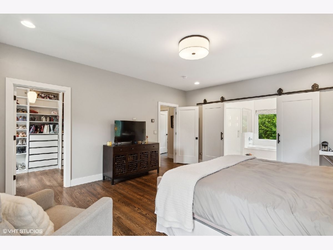
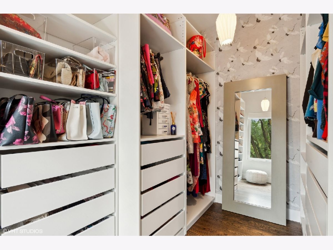
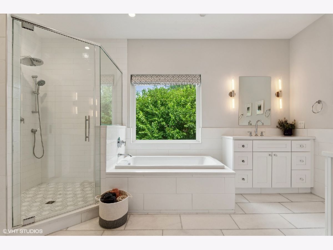
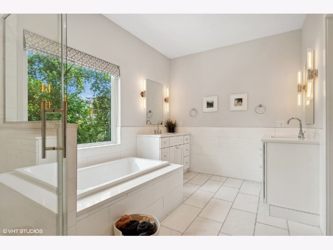
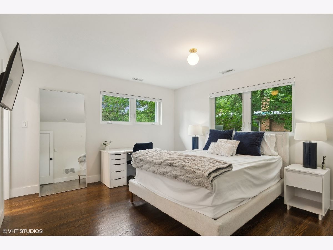
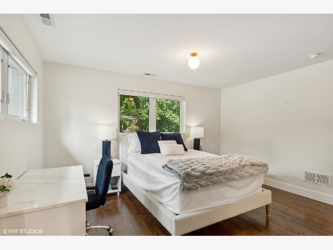
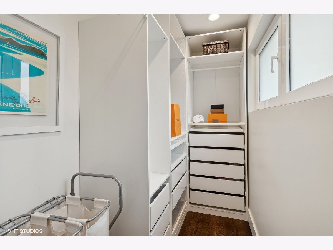
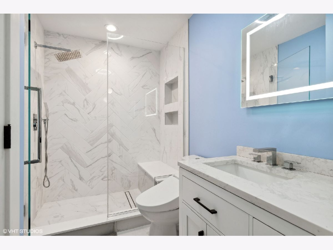
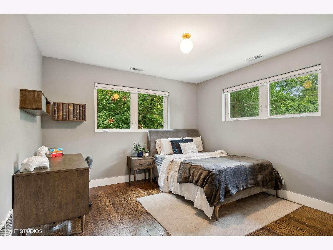
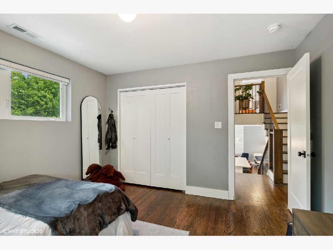
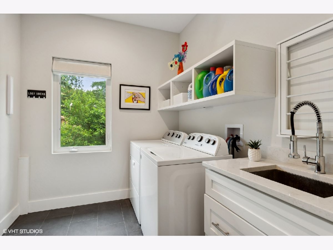
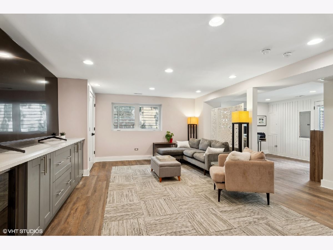
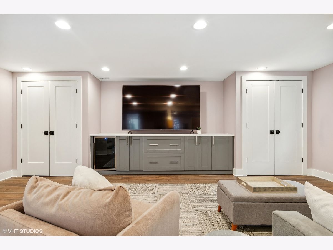
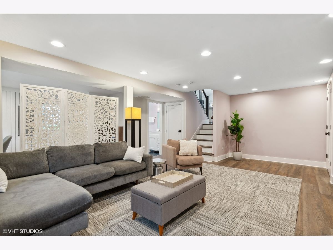
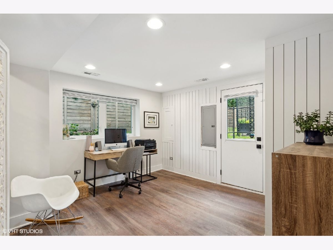
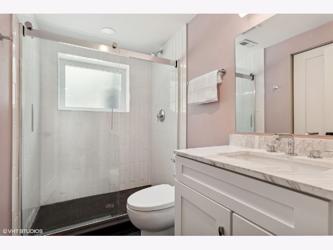
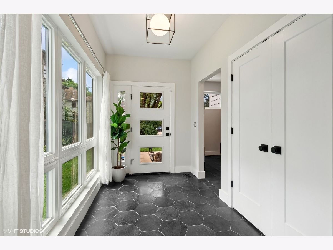
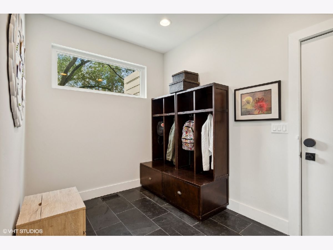
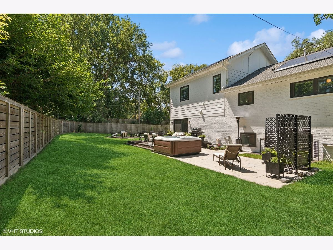
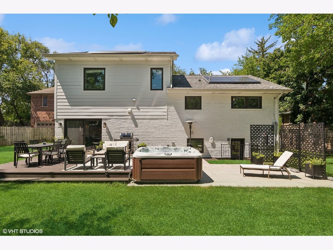
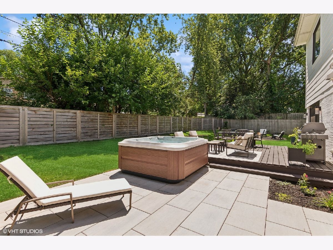
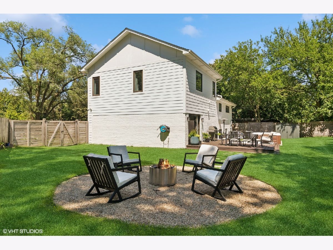
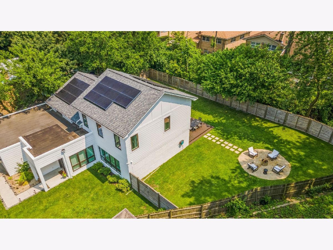
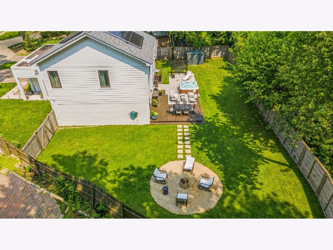
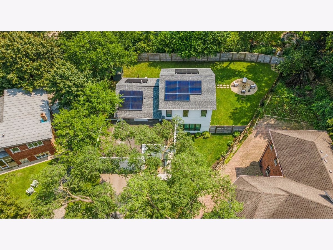
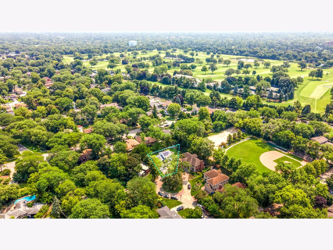
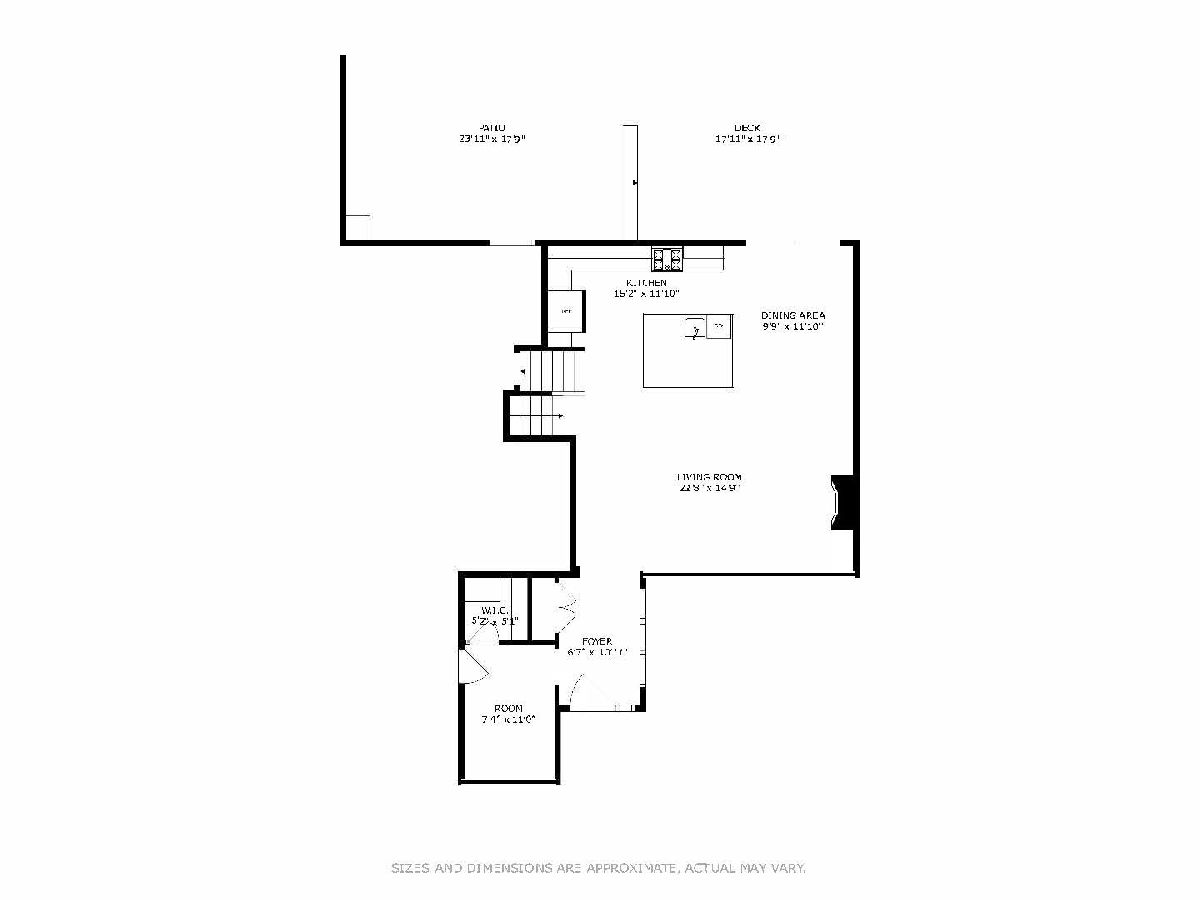
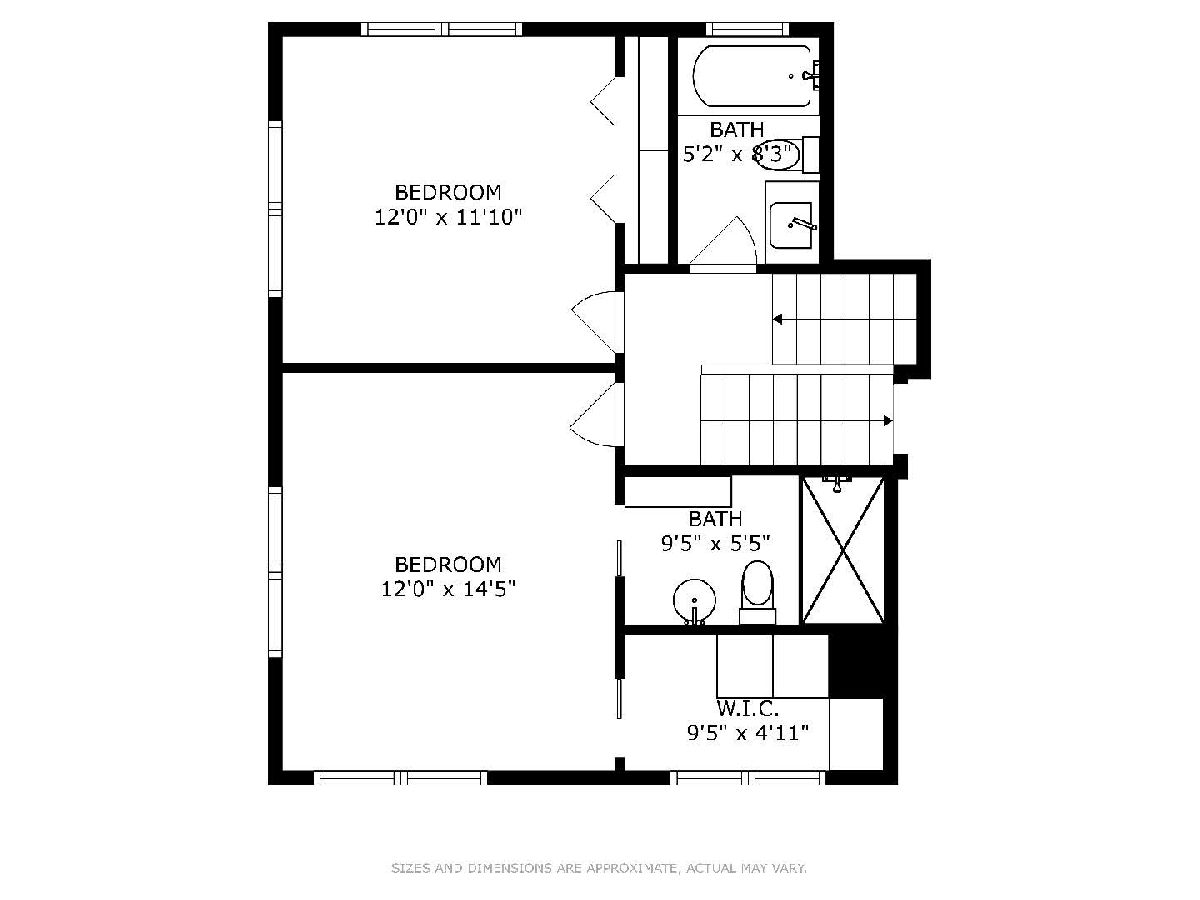
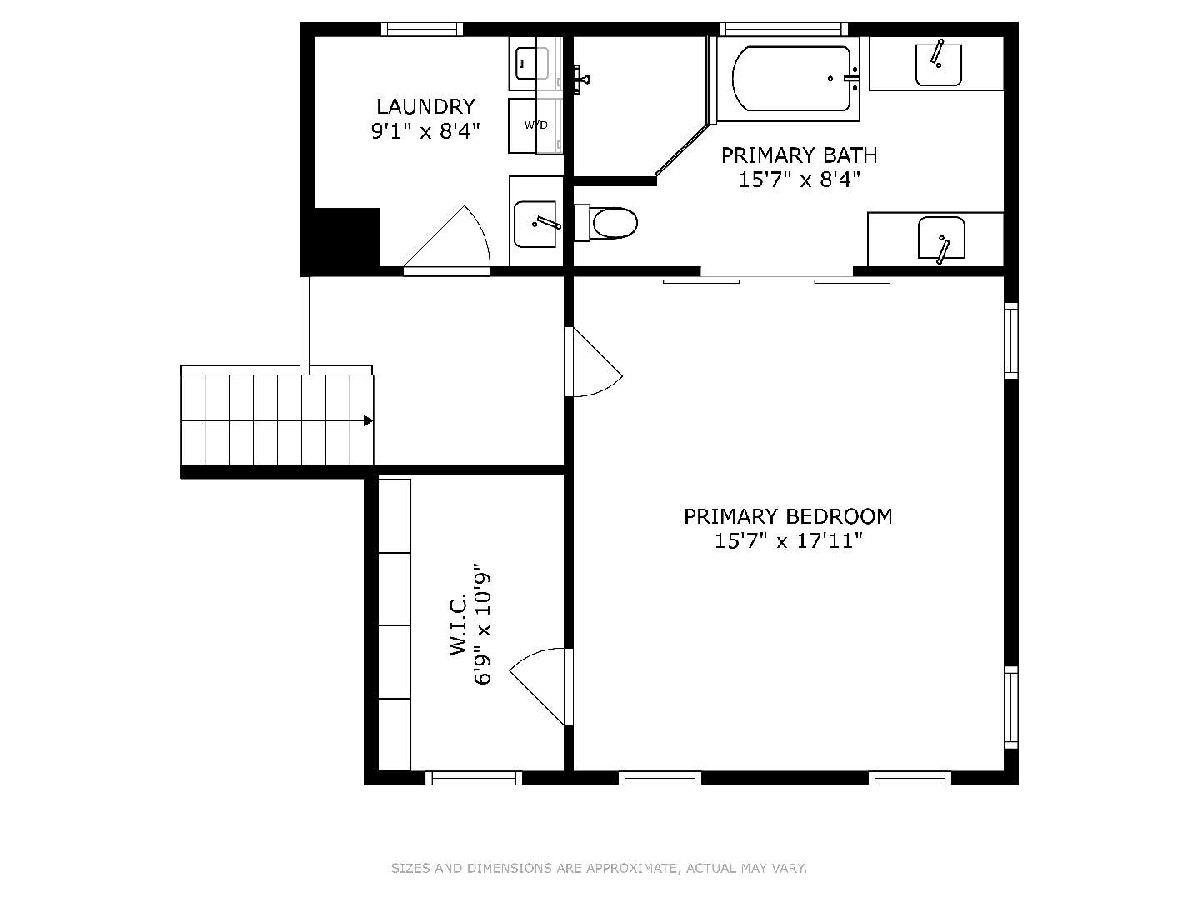
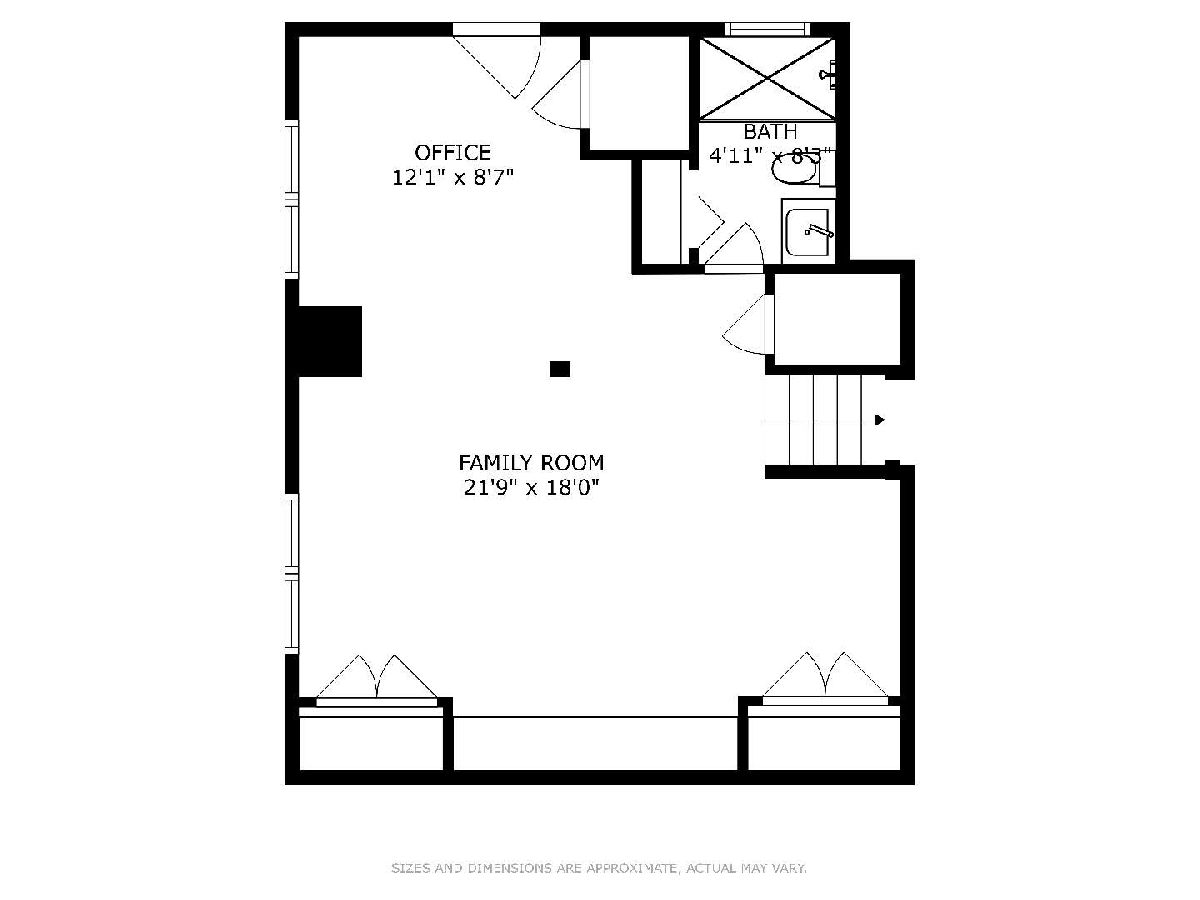
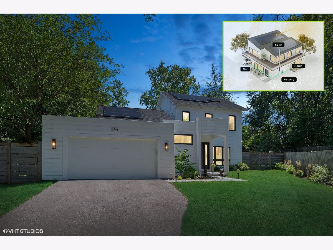
Room Specifics
Total Bedrooms: 3
Bedrooms Above Ground: 3
Bedrooms Below Ground: 0
Dimensions: —
Floor Type: —
Dimensions: —
Floor Type: —
Full Bathrooms: 4
Bathroom Amenities: Separate Shower,Double Sink,Soaking Tub
Bathroom in Basement: 1
Rooms: —
Basement Description: Finished,Crawl
Other Specifics
| 2 | |
| — | |
| Asphalt | |
| — | |
| — | |
| 42X116X130X162 | |
| — | |
| — | |
| — | |
| — | |
| Not in DB | |
| — | |
| — | |
| — | |
| — |
Tax History
| Year | Property Taxes |
|---|---|
| 2018 | $7,728 |
| 2024 | $15,571 |
Contact Agent
Nearby Similar Homes
Nearby Sold Comparables
Contact Agent
Listing Provided By
Compass

