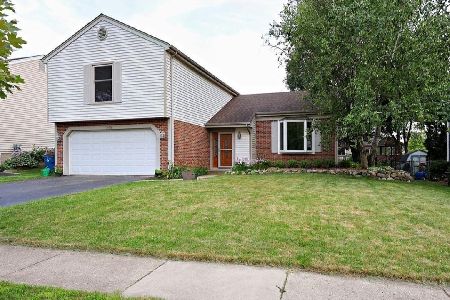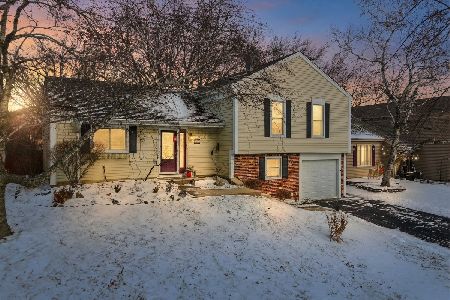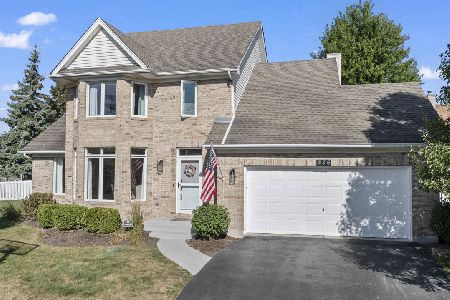244 Windsor Drive, Bartlett, Illinois 60103
$336,500
|
Sold
|
|
| Status: | Closed |
| Sqft: | 2,110 |
| Cost/Sqft: | $159 |
| Beds: | 3 |
| Baths: | 3 |
| Year Built: | 1992 |
| Property Taxes: | $7,862 |
| Days On Market: | 2672 |
| Lot Size: | 0,15 |
Description
WOWEE!! Over $150,000 in recent updates. This home has been updated to the MAX. The custom designed eat-in Kitchen is breathtaking. There are Granite Countertops, High End Stainless Steel Appliances, a Breakfast Bar, Pantry and a Wet Bar too! The large Master Suite has an oversized Walk-in Closet & spa like Bath. Entertain or relax in the finished basement with Rec Room, Music Room and convenient 4th bedroom (it would be a great work out room). Updates include Roof '06, Windows/Siding/trim '08, Upstairs Bath '11Kitchen and Powder Room '13, Furnace and A/C '14, Master bath '15, Brick paver Patio and front walkway '16, , Near downtown Bartlett and the Metra Train Station. A fence at the back of the property is being installed. It will match the neighboring fence for the subdivision.
Property Specifics
| Single Family | |
| — | |
| — | |
| 1992 | |
| Full | |
| MONTGOMERY | |
| No | |
| 0.15 |
| Du Page | |
| Brampton Place | |
| 45 / Monthly | |
| Other | |
| Public | |
| Public Sewer | |
| 10101910 | |
| 0111206021 |
Nearby Schools
| NAME: | DISTRICT: | DISTANCE: | |
|---|---|---|---|
|
Grade School
Centennial School |
46 | — | |
|
Middle School
East View Middle School |
46 | Not in DB | |
|
High School
Bartlett High School |
46 | Not in DB | |
Property History
| DATE: | EVENT: | PRICE: | SOURCE: |
|---|---|---|---|
| 29 Nov, 2018 | Sold | $336,500 | MRED MLS |
| 18 Oct, 2018 | Under contract | $335,000 | MRED MLS |
| 2 Oct, 2018 | Listed for sale | $335,000 | MRED MLS |
Room Specifics
Total Bedrooms: 4
Bedrooms Above Ground: 3
Bedrooms Below Ground: 1
Dimensions: —
Floor Type: Carpet
Dimensions: —
Floor Type: Carpet
Dimensions: —
Floor Type: Carpet
Full Bathrooms: 3
Bathroom Amenities: Separate Shower,Double Sink,Soaking Tub
Bathroom in Basement: 0
Rooms: Recreation Room,Other Room,Eating Area,Play Room
Basement Description: Finished
Other Specifics
| 2 | |
| Concrete Perimeter | |
| Asphalt | |
| Patio, Brick Paver Patio, Storms/Screens | |
| Cul-De-Sac | |
| 100X66 | |
| Unfinished | |
| Full | |
| Vaulted/Cathedral Ceilings, Bar-Wet | |
| Double Oven, Microwave, Dishwasher, High End Refrigerator, Washer, Dryer, Disposal, Stainless Steel Appliance(s), Cooktop, Range Hood | |
| Not in DB | |
| Street Paved | |
| — | |
| — | |
| Gas Starter |
Tax History
| Year | Property Taxes |
|---|---|
| 2018 | $7,862 |
Contact Agent
Nearby Similar Homes
Nearby Sold Comparables
Contact Agent
Listing Provided By
RE/MAX Central Inc.







