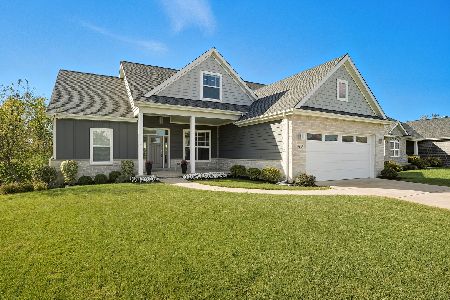2440 Braeburn Place, Schererville, Indiana 46375
$619,900
|
Sold
|
|
| Status: | Closed |
| Sqft: | 3,220 |
| Cost/Sqft: | $193 |
| Beds: | 4 |
| Baths: | 3 |
| Year Built: | 2018 |
| Property Taxes: | $4,531 |
| Days On Market: | 230 |
| Lot Size: | 0,00 |
Description
Stunning Walk-Out Ranch Home with Over 4,100 Sq. Ft. of Space! This beautifully maintained 4-bed, 3-bath home offers approx. 3,200 sq. ft. of finished living space, with a total of 4,100 sq. ft. under roof. The open-concept floor plan features a spacious great room with cathedral ceilings, a stone gas fireplace, and gleaming hardwood floors that continue through the kitchen, dining area, entry, & primary suite. The kitchen is designed for both function & style, offering a large center island, granite countertops, stainless steel appliances, breakfast nook with built-in bench seating, and access to a formal dining room (or optional office) complete with a wine cooler and additional cabinetry. Main level includes a convenient laundry room with bench seating, and a luxurious primary suite with trey ceiling, hardwood flooring, a walk-in closet, and a spa-like ensuite bath featuring a soaker tub, custom tile shower, dual vanities, & heated floors. The second bedroom is carpeted with a walk-in closet & ceiling fan, while the third bedroom boasts vaulted ceilings, a ceiling fan, and plush carpeting. A full bath with a fiberglass tub/shower completes the main level. Enjoy the outdoors from the covered front porch or the expansive Trex deck off the kitchen, which includes stairs leading down to fenced-in yard. Pella windows & window treatments/blinds are found throughout home. Finished walk-out lower level is perfect for entertaining, with large family room, workout & office area, & wet bar, fourth bedroom, & third 3/4 bathroom. Luxury vinyl plank flooring runs throughout this level, which opens to a patio and landscaped yard. Additional features include a utility/storage room, a 2nd large storage area, concrete safe room that can double as wine cellar or storm shelter. The oversized 2.5-car heated garage includes epoxy flooring. The home sits on a fully landscaped lot with irrigation system, concrete drive, and fenced yard-offering privacy, beauty, and functionality.
Property Specifics
| Single Family | |
| — | |
| — | |
| 2018 | |
| — | |
| — | |
| No | |
| — |
| Lake | |
| — | |
| — / Not Applicable | |
| — | |
| — | |
| — | |
| 12384355 | |
| 4511202270230000 |
Property History
| DATE: | EVENT: | PRICE: | SOURCE: |
|---|---|---|---|
| 18 Jul, 2025 | Sold | $619,900 | MRED MLS |
| 22 Jun, 2025 | Under contract | $619,900 | MRED MLS |
| — | Last price change | $624,900 | MRED MLS |
| 5 Jun, 2025 | Listed for sale | $624,900 | MRED MLS |















































Room Specifics
Total Bedrooms: 4
Bedrooms Above Ground: 4
Bedrooms Below Ground: 0
Dimensions: —
Floor Type: —
Dimensions: —
Floor Type: —
Dimensions: —
Floor Type: —
Full Bathrooms: 3
Bathroom Amenities: —
Bathroom in Basement: 1
Rooms: —
Basement Description: —
Other Specifics
| 2 | |
| — | |
| — | |
| — | |
| — | |
| 27X42X135X116X125 | |
| — | |
| — | |
| — | |
| — | |
| Not in DB | |
| — | |
| — | |
| — | |
| — |
Tax History
| Year | Property Taxes |
|---|---|
| 2025 | $4,531 |
Contact Agent
Nearby Sold Comparables
Contact Agent
Listing Provided By
McColly Real Estate




