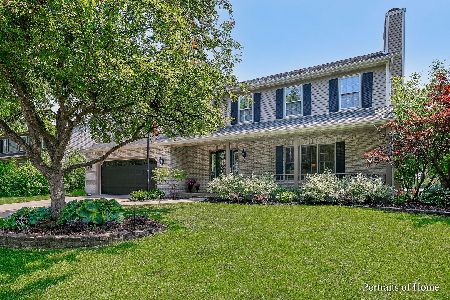2440 Coach And Surrey Lane, Aurora, Illinois 60506
$275,000
|
Sold
|
|
| Status: | Closed |
| Sqft: | 2,367 |
| Cost/Sqft: | $118 |
| Beds: | 4 |
| Baths: | 3 |
| Year Built: | 1986 |
| Property Taxes: | $7,551 |
| Days On Market: | 3014 |
| Lot Size: | 0,28 |
Description
Location, Location, Location! Lovely Home located ON THE LAKE with access to Forest Preserve & Gillman Walking/Bike Trail- A 2-story, 38'x10' Solarium runs across the entire rear of home providing Gorgeous Views of Open Space & Lake beyond- in addition, Solarium is an Integrated Passive Solar Heating System which Saves on Heating Costs in Winter! The Master Bedroom & Bedroom #4 (currently used as an office) have Sliding Glass Doors leading to enclosed porches overlooking the Solarium with views of the Lake- Quiet, Serene Location-Vacation at Home!! Family Room with Masonry Fireplace; Living Room & Separate Dining Room- Large Laundry Room off of 2 1/2 Car Garage. Kitchen Has New Countertops and Tile Backsplash- Huge Master Bedroom Suite with Walk-In Closet, Whirlpool Tub, Separate Shower & Dbl Bowl Vanity- New Kitchen Countertops 2017; Roof & Vinyl Siding New in 2012; AC New in 2014; Stove & Microwave New in 2015- Some Newer Interior Paint & updated Baths- Close to I88 Access & Metra-
Property Specifics
| Single Family | |
| — | |
| Colonial | |
| 1986 | |
| Full | |
| — | |
| Yes | |
| 0.28 |
| Kane | |
| Lakeside Sans Souci | |
| 0 / Not Applicable | |
| None | |
| Public | |
| Public Sewer | |
| 09752799 | |
| 1424427074 |
Nearby Schools
| NAME: | DISTRICT: | DISTANCE: | |
|---|---|---|---|
|
Grade School
Hall Elementary School |
129 | — | |
|
Middle School
Washington Middle School |
129 | Not in DB | |
|
High School
West Aurora High School |
129 | Not in DB | |
Property History
| DATE: | EVENT: | PRICE: | SOURCE: |
|---|---|---|---|
| 16 Feb, 2018 | Sold | $275,000 | MRED MLS |
| 4 Jan, 2018 | Under contract | $279,900 | MRED MLS |
| 16 Sep, 2017 | Listed for sale | $279,900 | MRED MLS |
Room Specifics
Total Bedrooms: 4
Bedrooms Above Ground: 4
Bedrooms Below Ground: 0
Dimensions: —
Floor Type: Carpet
Dimensions: —
Floor Type: Carpet
Dimensions: —
Floor Type: Carpet
Full Bathrooms: 3
Bathroom Amenities: Whirlpool,Separate Shower,Double Sink
Bathroom in Basement: 0
Rooms: Sun Room
Basement Description: Unfinished
Other Specifics
| 2.5 | |
| Concrete Perimeter | |
| Asphalt | |
| Porch, Porch Screened, Screened Patio, Storms/Screens | |
| Forest Preserve Adjacent,Irregular Lot,Lake Front,Water View | |
| 150 X 80 | |
| Interior Stair,Unfinished | |
| Full | |
| Vaulted/Cathedral Ceilings, Wood Laminate Floors, First Floor Laundry | |
| Range, Microwave, Dishwasher, Refrigerator, Washer, Dryer, Disposal | |
| Not in DB | |
| Park, Lake, Water Rights, Sidewalks, Street Lights, Street Paved | |
| — | |
| — | |
| Gas Log |
Tax History
| Year | Property Taxes |
|---|---|
| 2018 | $7,551 |
Contact Agent
Nearby Similar Homes
Nearby Sold Comparables
Contact Agent
Listing Provided By
Fox Valley Real Estate










