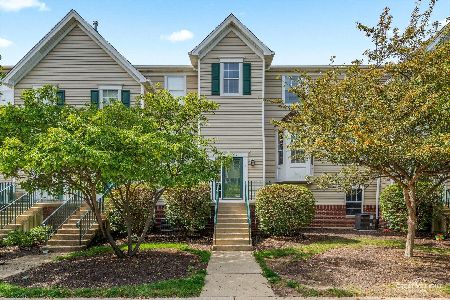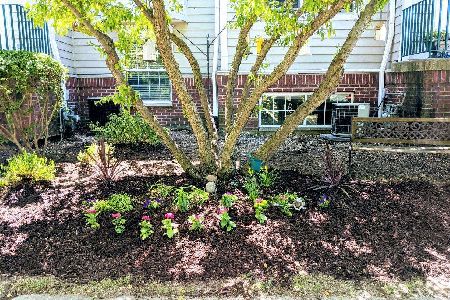2440 Courtyard Circle, Aurora, Illinois 60506
$185,000
|
Sold
|
|
| Status: | Closed |
| Sqft: | 1,250 |
| Cost/Sqft: | $148 |
| Beds: | 2 |
| Baths: | 3 |
| Year Built: | 1996 |
| Property Taxes: | $5,239 |
| Days On Market: | 1626 |
| Lot Size: | 0,00 |
Description
2 Bedroom, 2.5 Bathroom END UNIT Townhouse for Sale in Orchard Valley Golf Course Subdivision Picturesque move-in ready END UNIT townhouse rests perfectly in an amazing location overlooking the pond and golf course immediately outside the front door and living room windows. The open floor plan offers tons of natural light, 2 upstairs bedrooms and 2.5 baths. The finished lower-level English basement makes for a great den / office. 2 car attached garage and plenty of guest parking. 2nd Floor Laundry. Just 1 mile south of I88 off Orchard Rd Close to shopping and restaurants
Property Specifics
| Condos/Townhomes | |
| 2 | |
| — | |
| 1996 | |
| English | |
| — | |
| Yes | |
| — |
| Kane | |
| — | |
| 155 / Monthly | |
| Insurance,Exterior Maintenance,Lawn Care,Snow Removal | |
| Public | |
| Public Sewer | |
| 11099056 | |
| 1413233015 |
Nearby Schools
| NAME: | DISTRICT: | DISTANCE: | |
|---|---|---|---|
|
Grade School
Hall Elementary School |
129 | — | |
|
Middle School
Jefferson Middle School |
129 | Not in DB | |
|
High School
West Aurora High School |
129 | Not in DB | |
Property History
| DATE: | EVENT: | PRICE: | SOURCE: |
|---|---|---|---|
| 19 Dec, 2008 | Sold | $160,000 | MRED MLS |
| 17 Nov, 2008 | Under contract | $159,900 | MRED MLS |
| — | Last price change | $164,565 | MRED MLS |
| 5 Jun, 2008 | Listed for sale | $175,000 | MRED MLS |
| 30 Apr, 2015 | Under contract | $0 | MRED MLS |
| 26 Mar, 2015 | Listed for sale | $0 | MRED MLS |
| 11 May, 2017 | Under contract | $0 | MRED MLS |
| 14 Apr, 2017 | Listed for sale | $0 | MRED MLS |
| 27 Aug, 2021 | Sold | $185,000 | MRED MLS |
| 1 Jul, 2021 | Under contract | $185,000 | MRED MLS |
| — | Last price change | $179,995 | MRED MLS |
| 24 May, 2021 | Listed for sale | $179,995 | MRED MLS |
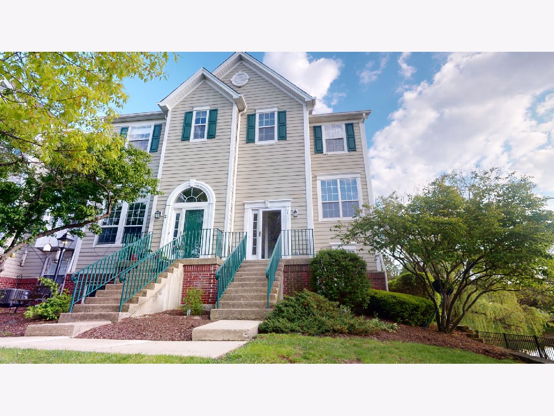
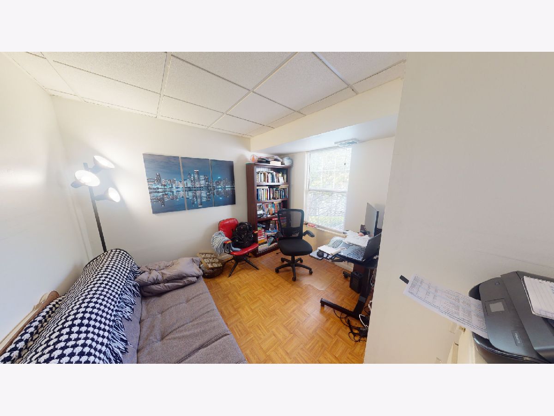
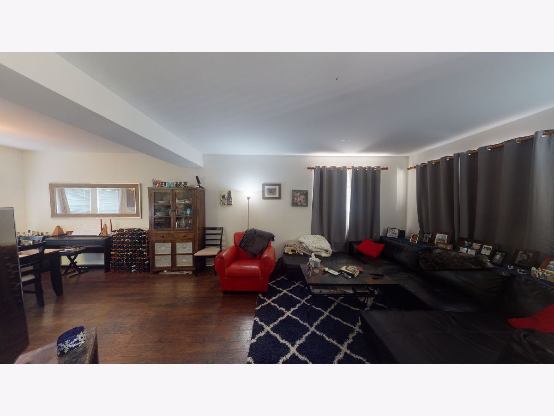
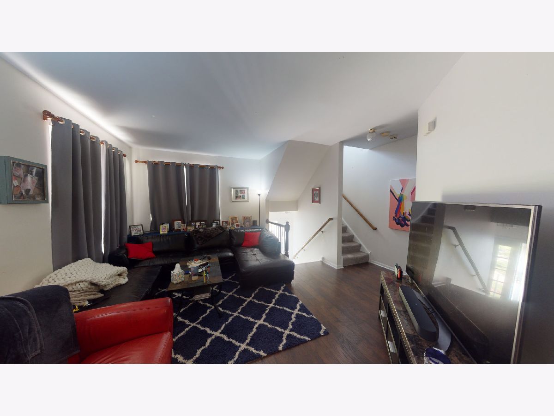
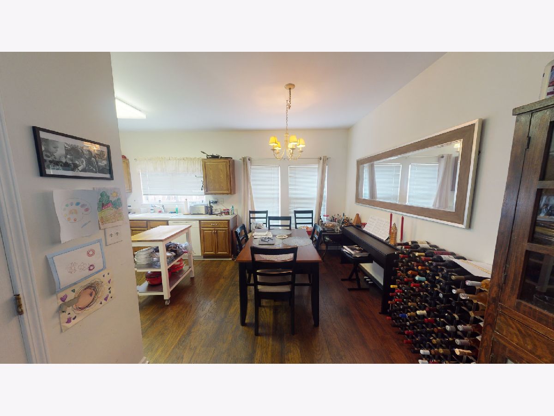
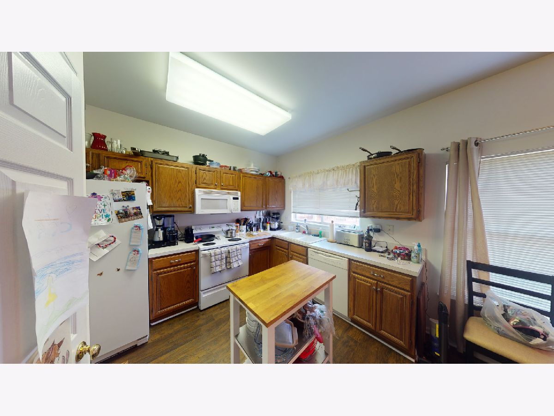
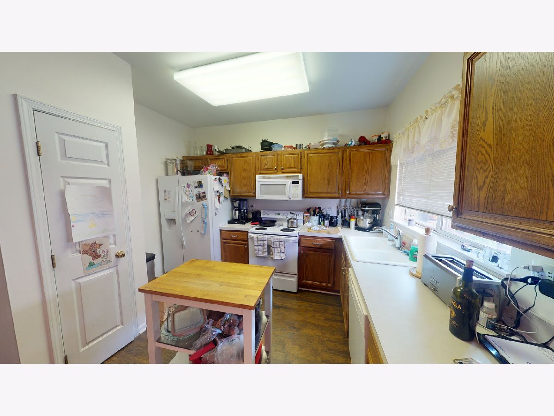
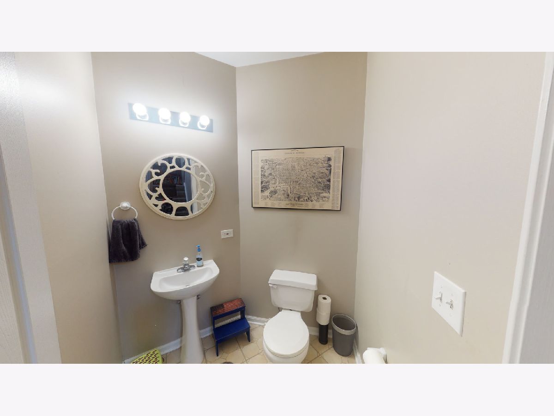
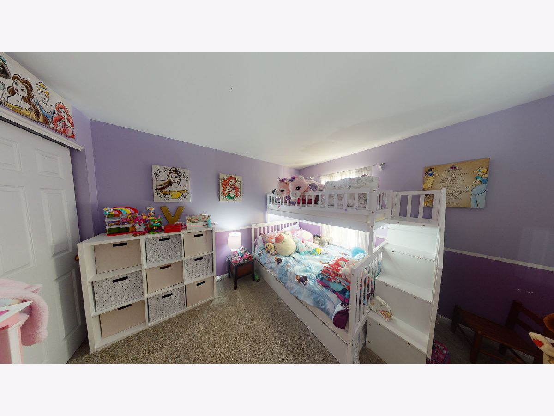
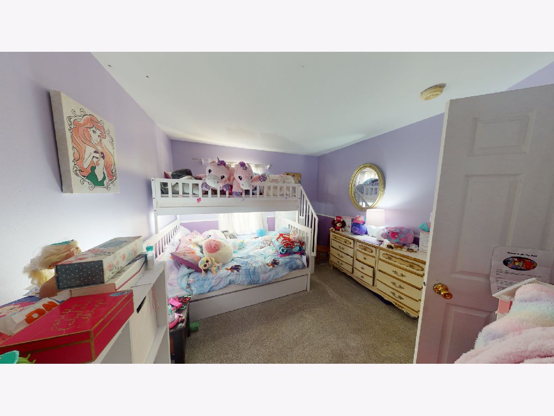
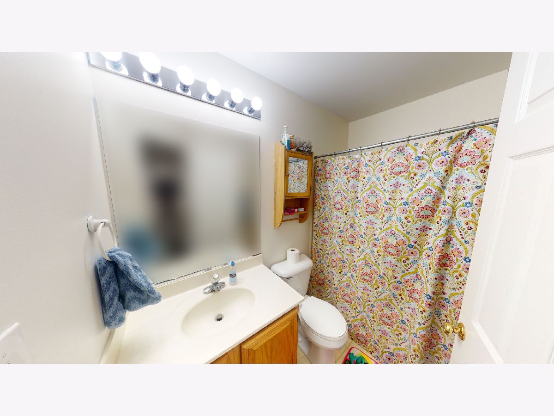
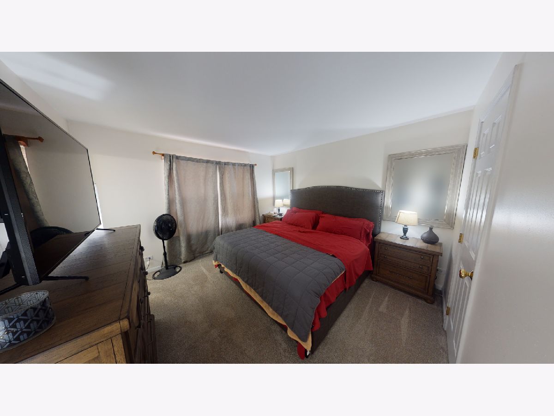
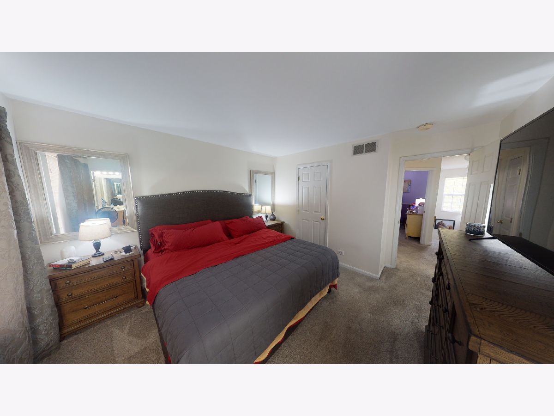
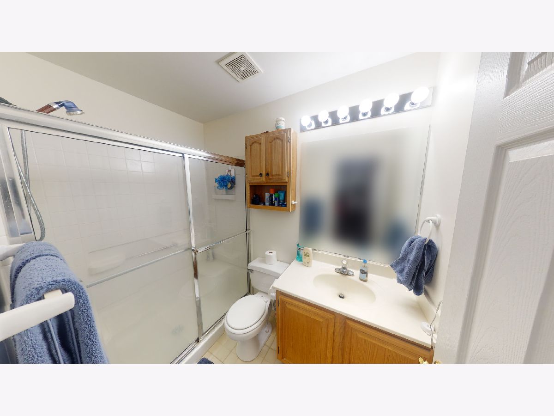
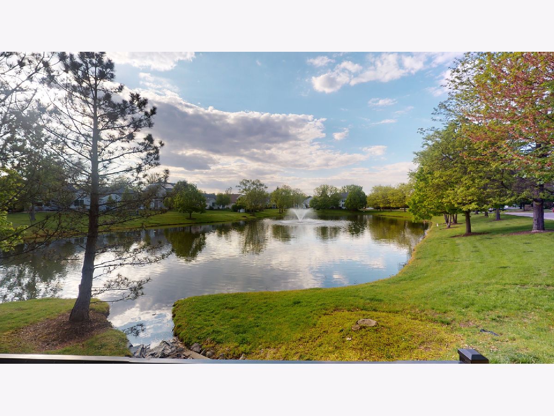
Room Specifics
Total Bedrooms: 2
Bedrooms Above Ground: 2
Bedrooms Below Ground: 0
Dimensions: —
Floor Type: Carpet
Full Bathrooms: 3
Bathroom Amenities: —
Bathroom in Basement: 0
Rooms: Den
Basement Description: Finished
Other Specifics
| 2 | |
| Concrete Perimeter | |
| Asphalt,Shared | |
| — | |
| Common Grounds | |
| COMMON | |
| — | |
| Full | |
| Wood Laminate Floors, Second Floor Laundry, Drapes/Blinds, Granite Counters, Separate Dining Room | |
| Range, Microwave, Dishwasher, Refrigerator, Washer, Dryer, Disposal, Gas Oven | |
| Not in DB | |
| — | |
| — | |
| — | |
| — |
Tax History
| Year | Property Taxes |
|---|---|
| 2008 | $3,932 |
| 2021 | $5,239 |
Contact Agent
Nearby Similar Homes
Nearby Sold Comparables
Contact Agent
Listing Provided By
Skyline Real Estate & Property Management LLC

