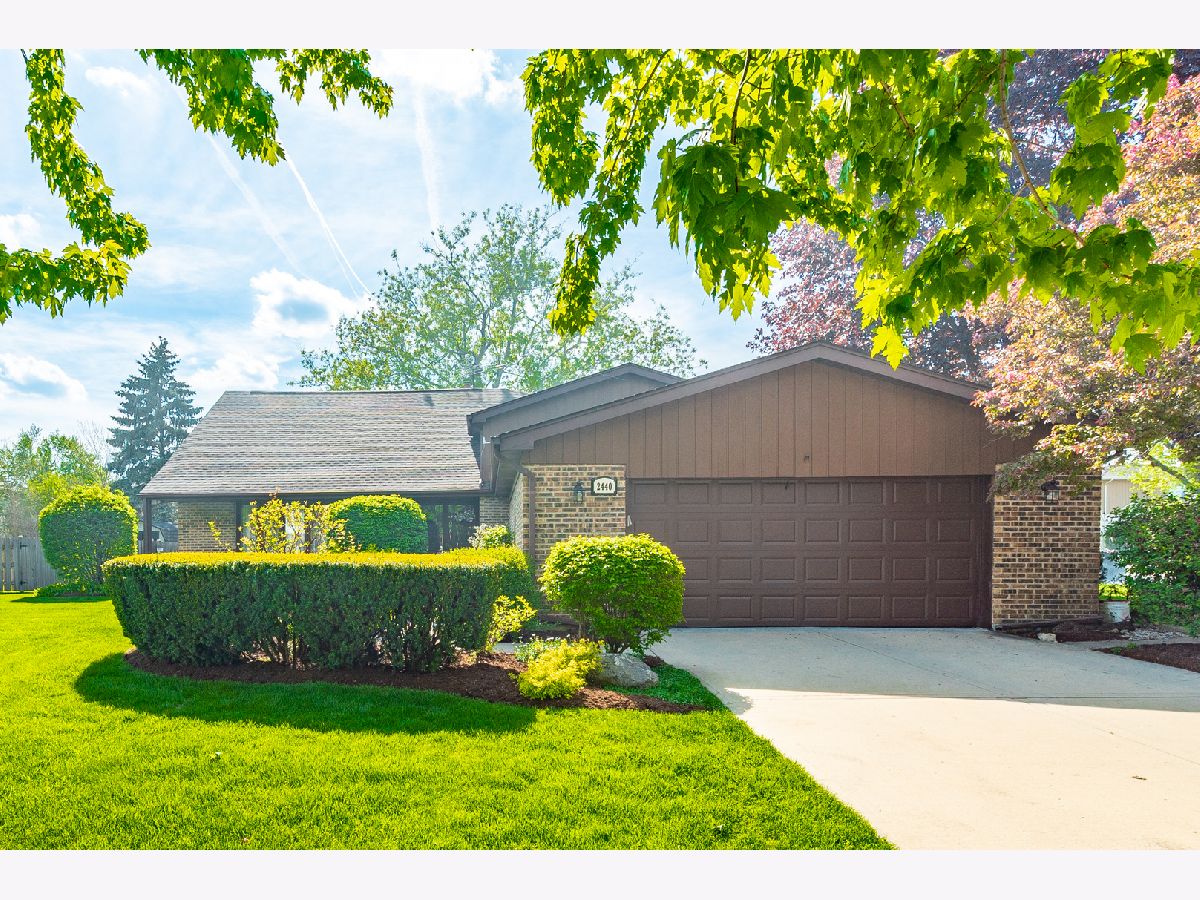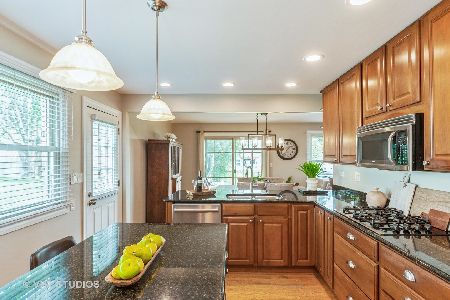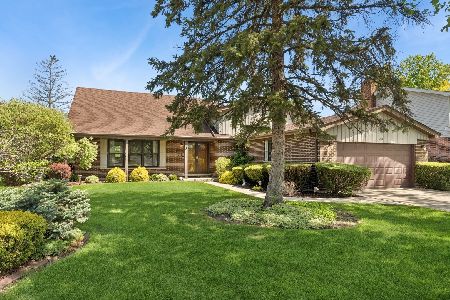2440 Drury Lane, Arlington Heights, Illinois 60004
$373,500
|
Sold
|
|
| Status: | Closed |
| Sqft: | 2,300 |
| Cost/Sqft: | $165 |
| Beds: | 4 |
| Baths: | 3 |
| Year Built: | 1972 |
| Property Taxes: | $7,763 |
| Days On Market: | 2350 |
| Lot Size: | 0,26 |
Description
Here it is! Just what you have been waiting for. Walk to Lake Arlington from this updated brick & cedar split level. Home faces east & is drenched in sunshine. Enter into ceramic tile foyer. Relax in formal living room w/ bay window. Formal dining room w/ custom drapes. Large eat-in kitchen w/ bay window, Cherry cabinets, Quartz countertops, recessed lighting & Stainless Steel appliances. Entertain in above ground family room w/ all masonry wood burning fireplace, recessed lighting & loads of windows. Den, office or 5th bed & full bath w/ ceramic tile floor, cove molding & more on lower level. Oak stairs leads to 3 spacious beds all w/ Oak floor, large closets & custom wood blinds. Full guest bath w/ his & hers sinks, Corian counter, ceramic tile floor, tub & shower & Cherry vanity. 4 Oak stairs lead to private master suite w/ vaulted ceilings, his & hers walk-in closets & ceiling fan. Master bath w/ Jacuzzi tub, ceramic tile, custom shower w/ glass doors & a seat. There is a sub bsmnt
Property Specifics
| Single Family | |
| — | |
| — | |
| 1972 | |
| — | |
| — | |
| No | |
| 0.26 |
| Cook | |
| Ivy Hill | |
| 0 / Not Applicable | |
| — | |
| — | |
| — | |
| 10483523 | |
| 03161030100000 |
Nearby Schools
| NAME: | DISTRICT: | DISTANCE: | |
|---|---|---|---|
|
Grade School
Dwight D Eisenhower Elementary S |
23 | — | |
|
Middle School
Macarthur Middle School |
23 | Not in DB | |
|
High School
Wheeling High School |
214 | Not in DB | |
Property History
| DATE: | EVENT: | PRICE: | SOURCE: |
|---|---|---|---|
| 26 Sep, 2019 | Sold | $373,500 | MRED MLS |
| 14 Aug, 2019 | Under contract | $379,900 | MRED MLS |
| 13 Aug, 2019 | Listed for sale | $379,900 | MRED MLS |


























Room Specifics
Total Bedrooms: 4
Bedrooms Above Ground: 4
Bedrooms Below Ground: 0
Dimensions: —
Floor Type: —
Dimensions: —
Floor Type: —
Dimensions: —
Floor Type: —
Full Bathrooms: 3
Bathroom Amenities: Whirlpool,Separate Shower,Double Sink
Bathroom in Basement: 0
Rooms: —
Basement Description: Sub-Basement
Other Specifics
| 2 | |
| — | |
| Concrete | |
| — | |
| — | |
| 90X125X91 | |
| — | |
| — | |
| — | |
| — | |
| Not in DB | |
| — | |
| — | |
| — | |
| — |
Tax History
| Year | Property Taxes |
|---|---|
| 2019 | $7,763 |
Contact Agent
Nearby Similar Homes
Nearby Sold Comparables
Contact Agent
Listing Provided By
Keller Williams Momentum









