2440 Gustafson Road, Belvidere, Illinois 61008
$585,000
|
Sold
|
|
| Status: | Closed |
| Sqft: | 4,709 |
| Cost/Sqft: | $122 |
| Beds: | 4 |
| Baths: | 4 |
| Year Built: | 1996 |
| Property Taxes: | $10,908 |
| Days On Market: | 1377 |
| Lot Size: | 3,00 |
Description
WELCOME HOME TO THIS STUNNING CAPE COD THAT OFFERS OVER 4700 S.F OF LIVING SPACE AND TONS OF UPDATES; MOVE IN READY! The large windows complemented by the vaulted ceilings allow lots of natural light to flow throughout this home. You will enjoy entertaining in the spacious formal living room that boasts remarkable original hardwood flooring. The newly remodeled and expanded eat-in kitchen features luxurious quartz countertops, flawless white custom cabinetry, all S.S. appliances, and an attractive island that presents even more counter food prep space. Gorgeous sliders will lead you to the completely fenced in 3.00 acre yard where you can enjoy the outdoors with family and friends on the elegant deck (5y/o), or decompress in the in-ground pool (liner-2y/o: Pump-1y/o). The charming sunroom will be a great space to admire the scenery without the hassle of bugs. Sizable carpeted master bedroom is conveniently located on the main level, complemented by a phenomenally remodeled en suite (2020). Additional half bath on main level. On the upper level you will find three carpeted bedrooms with walk-in closets along with a completely renovated full bath(2yo). A large rec room, one bonus room, one extra bedroom, one half bath, laundry room, and a second kitchen completes the basement- with plenty of extra space for gatherings, an office, storage or whatever you desire. There is a pole barn with concrete floors, ready for you to customize to fit your needs. 3.0 car garage, doors replaced 2020.
Property Specifics
| Single Family | |
| — | |
| — | |
| 1996 | |
| — | |
| — | |
| No | |
| 3 |
| Boone | |
| — | |
| — / Not Applicable | |
| — | |
| — | |
| — | |
| 11398790 | |
| 0504376001 |
Nearby Schools
| NAME: | DISTRICT: | DISTANCE: | |
|---|---|---|---|
|
Grade School
Seth Whitman Elementary School |
100 | — | |
|
Middle School
Belvidere Central Middle School |
100 | Not in DB | |
|
High School
Belvidere North High School |
100 | Not in DB | |
Property History
| DATE: | EVENT: | PRICE: | SOURCE: |
|---|---|---|---|
| 15 Nov, 2010 | Sold | $327,500 | MRED MLS |
| 14 Oct, 2010 | Under contract | $364,500 | MRED MLS |
| 2 Jun, 2010 | Listed for sale | $364,500 | MRED MLS |
| 8 Jul, 2022 | Sold | $585,000 | MRED MLS |
| 18 May, 2022 | Under contract | $575,000 | MRED MLS |
| 9 May, 2022 | Listed for sale | $575,000 | MRED MLS |
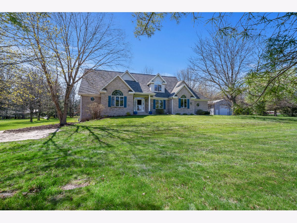
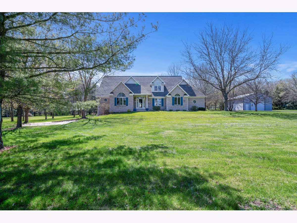
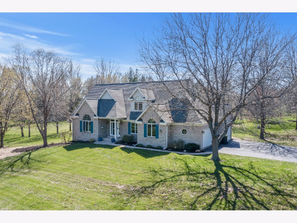
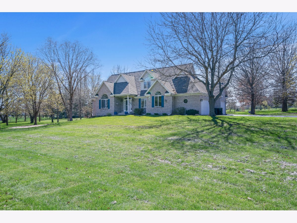
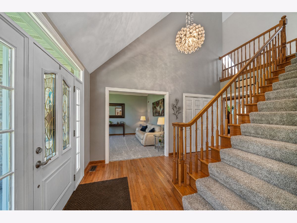
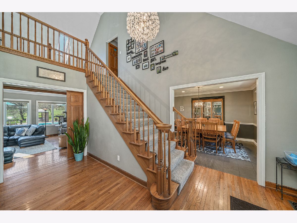
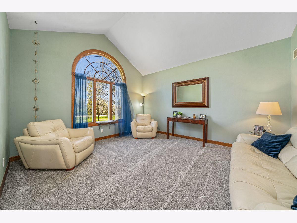
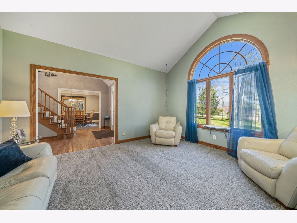
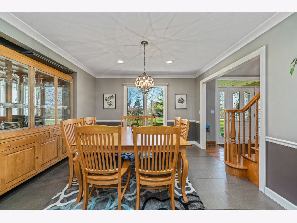
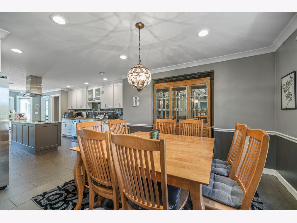
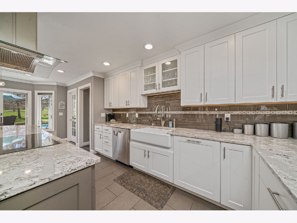
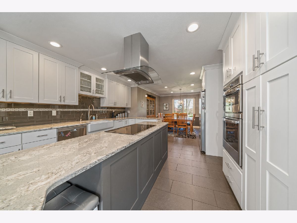
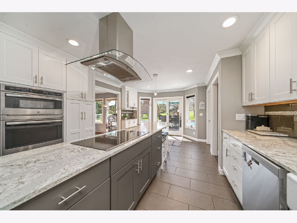
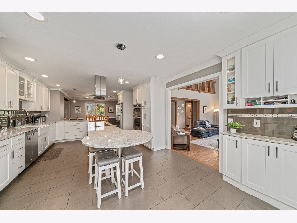
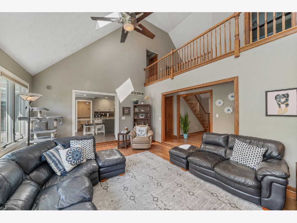
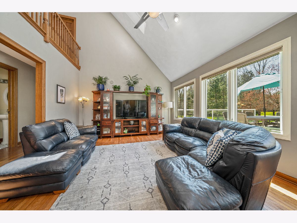
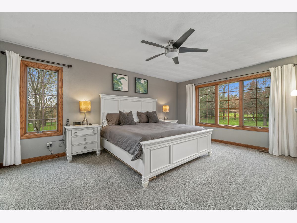
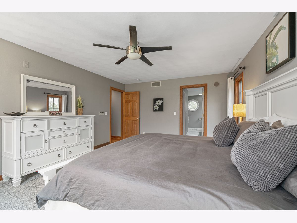
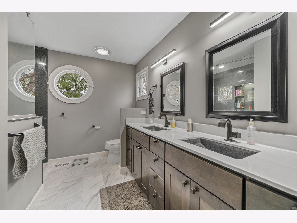
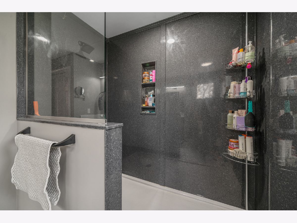
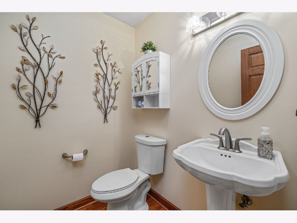
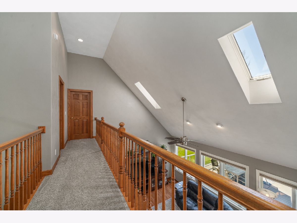
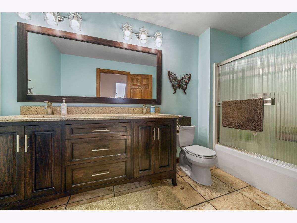
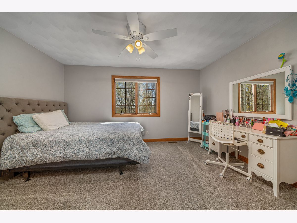
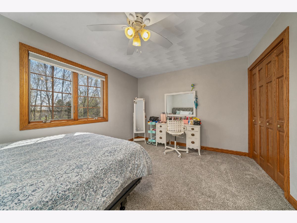
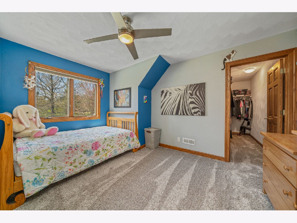
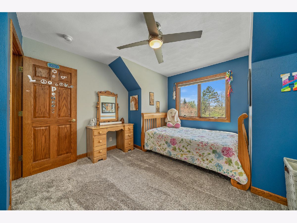
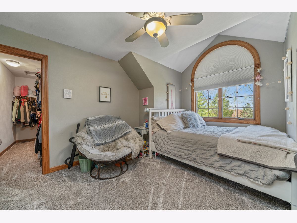
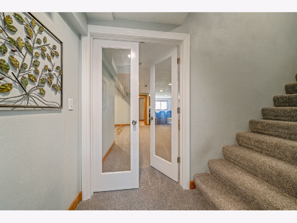
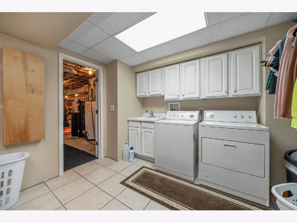
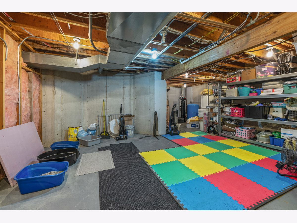
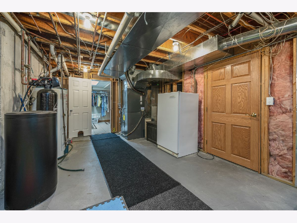
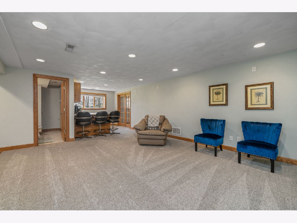
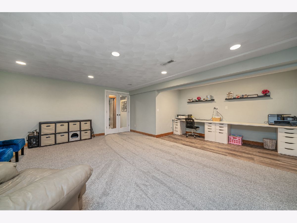
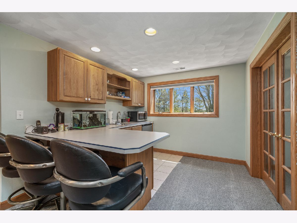
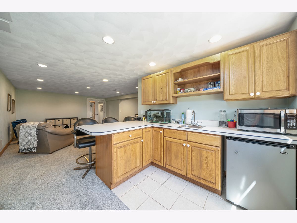
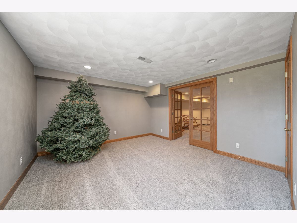
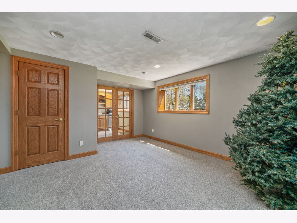
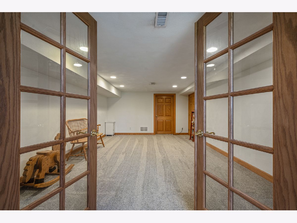
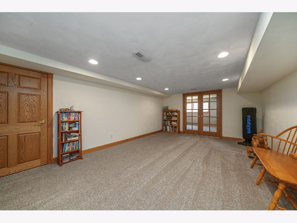
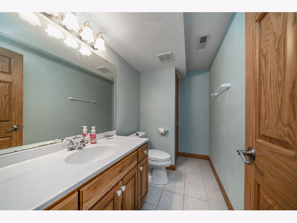
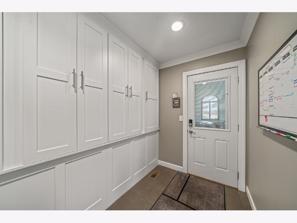
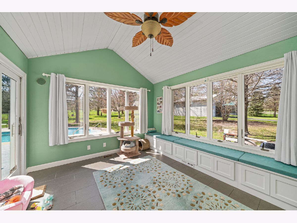
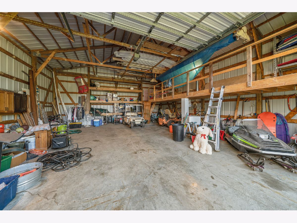
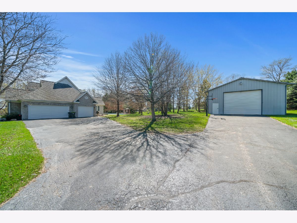
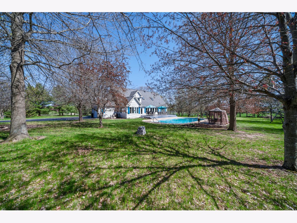
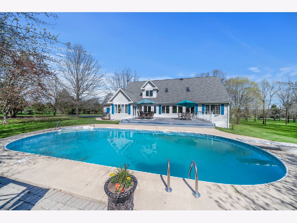
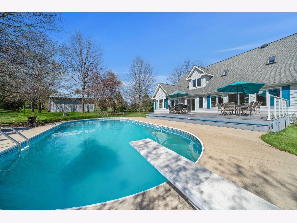
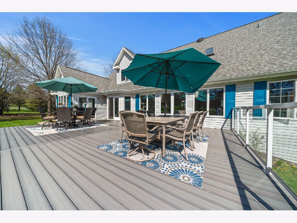
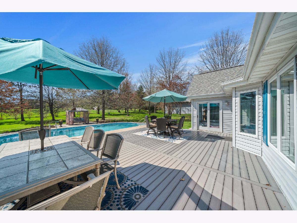
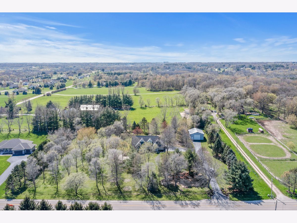
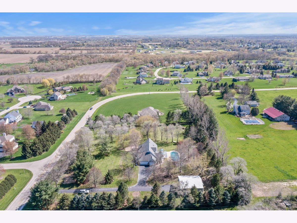
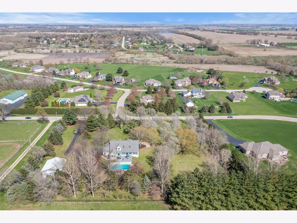
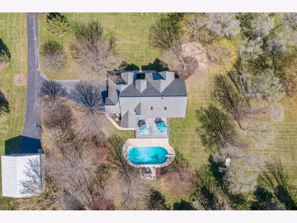
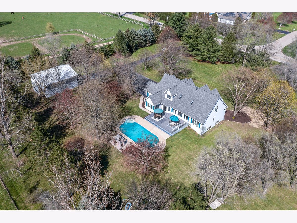
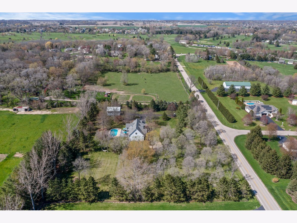
Room Specifics
Total Bedrooms: 5
Bedrooms Above Ground: 4
Bedrooms Below Ground: 1
Dimensions: —
Floor Type: —
Dimensions: —
Floor Type: —
Dimensions: —
Floor Type: —
Dimensions: —
Floor Type: —
Full Bathrooms: 4
Bathroom Amenities: Double Sink
Bathroom in Basement: 1
Rooms: —
Basement Description: Finished
Other Specifics
| 3 | |
| — | |
| — | |
| — | |
| — | |
| 389X335X389X337 | |
| — | |
| — | |
| — | |
| — | |
| Not in DB | |
| — | |
| — | |
| — | |
| — |
Tax History
| Year | Property Taxes |
|---|---|
| 2010 | $9,306 |
| 2022 | $10,908 |
Contact Agent
Nearby Similar Homes
Nearby Sold Comparables
Contact Agent
Listing Provided By
Keller Williams Realty Signature




