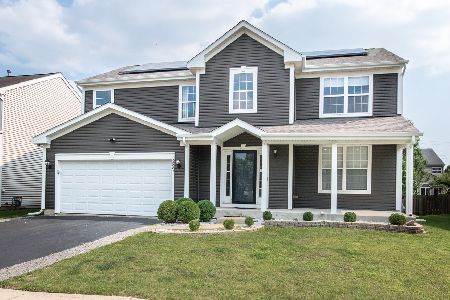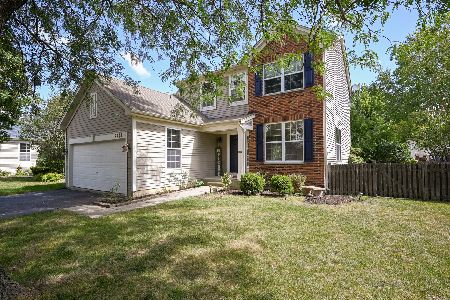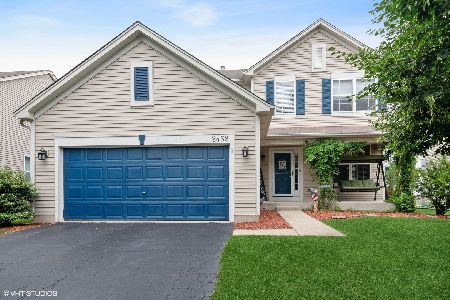2440 Hartfield Drive, Montgomery, Illinois 60538
$310,000
|
Sold
|
|
| Status: | Closed |
| Sqft: | 2,334 |
| Cost/Sqft: | $126 |
| Beds: | 4 |
| Baths: | 4 |
| Year Built: | 2003 |
| Property Taxes: | $7,751 |
| Days On Market: | 1649 |
| Lot Size: | 0,20 |
Description
Welcome to this lovingly maintained four bedroom, 3.5 bath home in a prime location. Nearly 3500 square ft. of finished living space! Light and bright, this home features a neutral color pallet, great open concept layout and a fully finished basement with full bath. Kitchen boasts a center island, rich cabinetry and a separate pantry. Four generously sized bedrooms and a convenient hall bath. Master boasts a vaulted ceiling, walk in closet and its own private bath retreat. Conveniently located near I-88, shopping, dining, and award winning district 308 schools, this home offers so much for the money! H/B due by 4pm 6/16
Property Specifics
| Single Family | |
| — | |
| Traditional | |
| 2003 | |
| Full | |
| BRIDGEPORT | |
| No | |
| 0.2 |
| Kendall | |
| Blackberry Crossing | |
| 0 / Not Applicable | |
| None | |
| Public | |
| Public Sewer | |
| 11115905 | |
| 0202331003 |
Nearby Schools
| NAME: | DISTRICT: | DISTANCE: | |
|---|---|---|---|
|
Grade School
Lakewood Creek Elementary School |
308 | — | |
|
Middle School
Thompson Junior High School |
308 | Not in DB | |
|
High School
Oswego High School |
308 | Not in DB | |
Property History
| DATE: | EVENT: | PRICE: | SOURCE: |
|---|---|---|---|
| 12 Apr, 2018 | Sold | $277,400 | MRED MLS |
| 13 Feb, 2018 | Under contract | $279,900 | MRED MLS |
| 2 Feb, 2018 | Listed for sale | $279,900 | MRED MLS |
| 29 Jul, 2021 | Sold | $310,000 | MRED MLS |
| 16 Jun, 2021 | Under contract | $295,000 | MRED MLS |
| 14 Jun, 2021 | Listed for sale | $295,000 | MRED MLS |
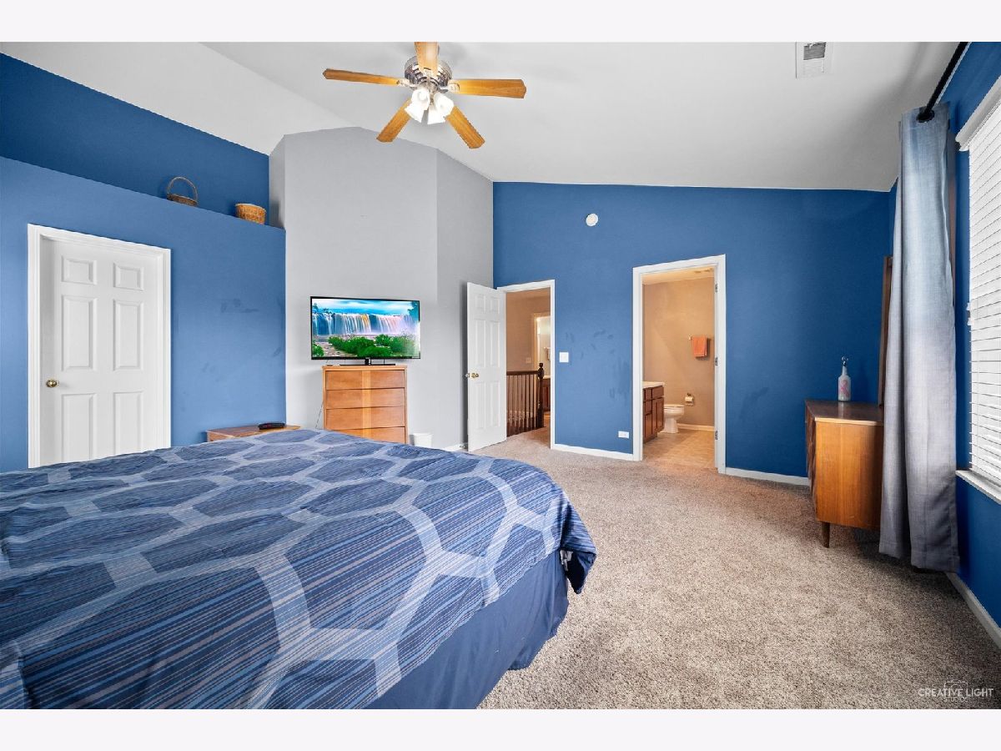










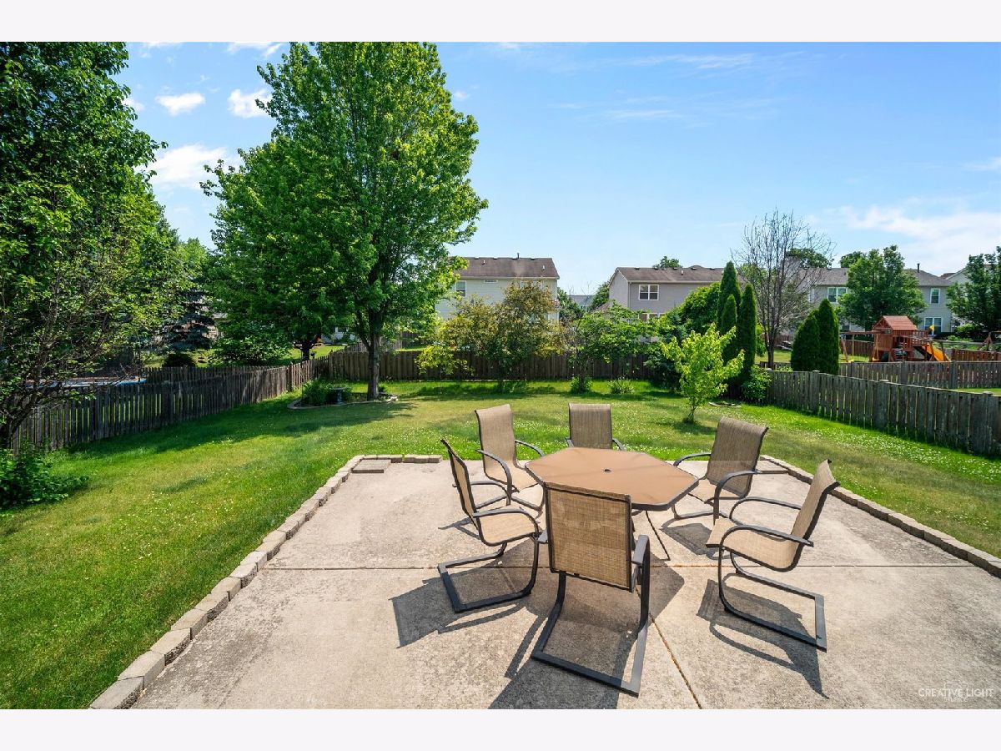





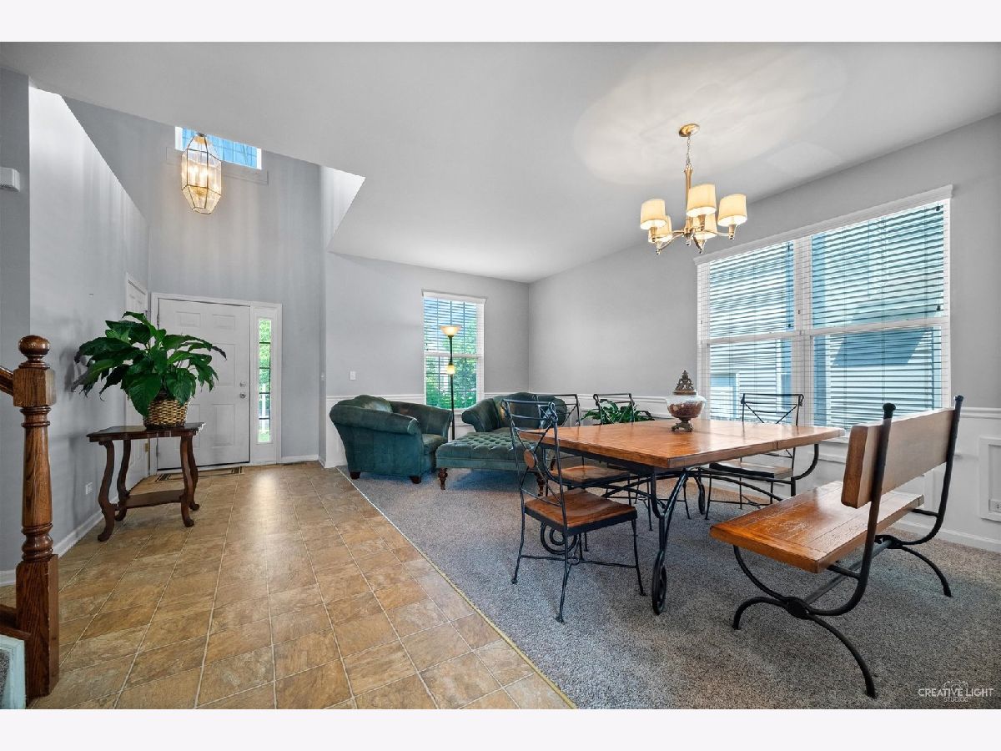




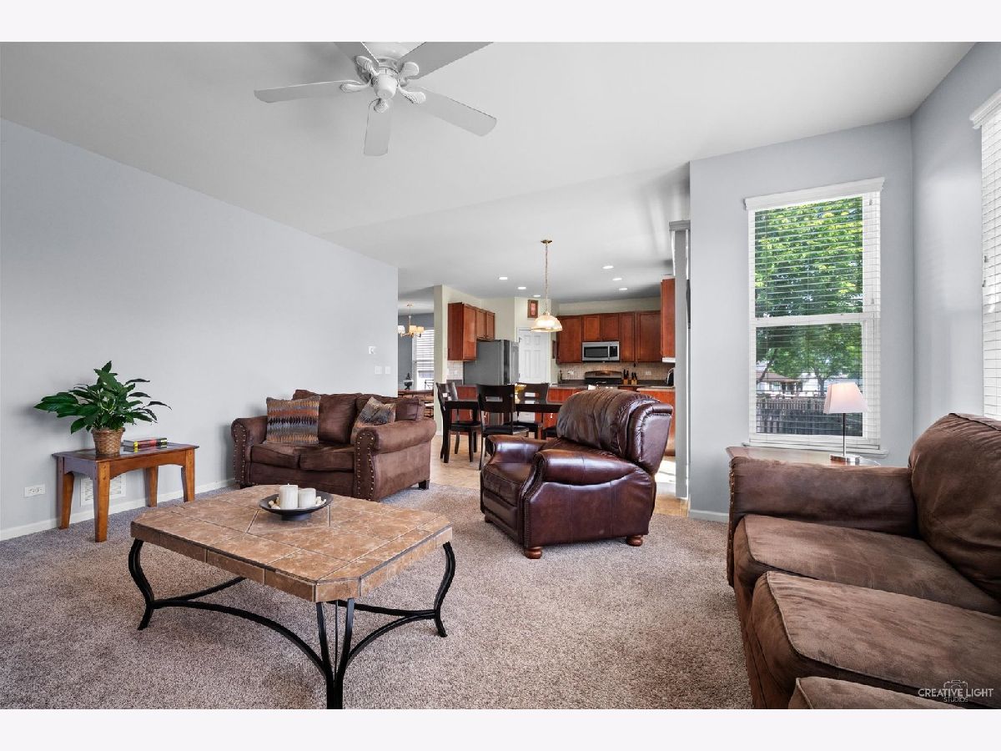



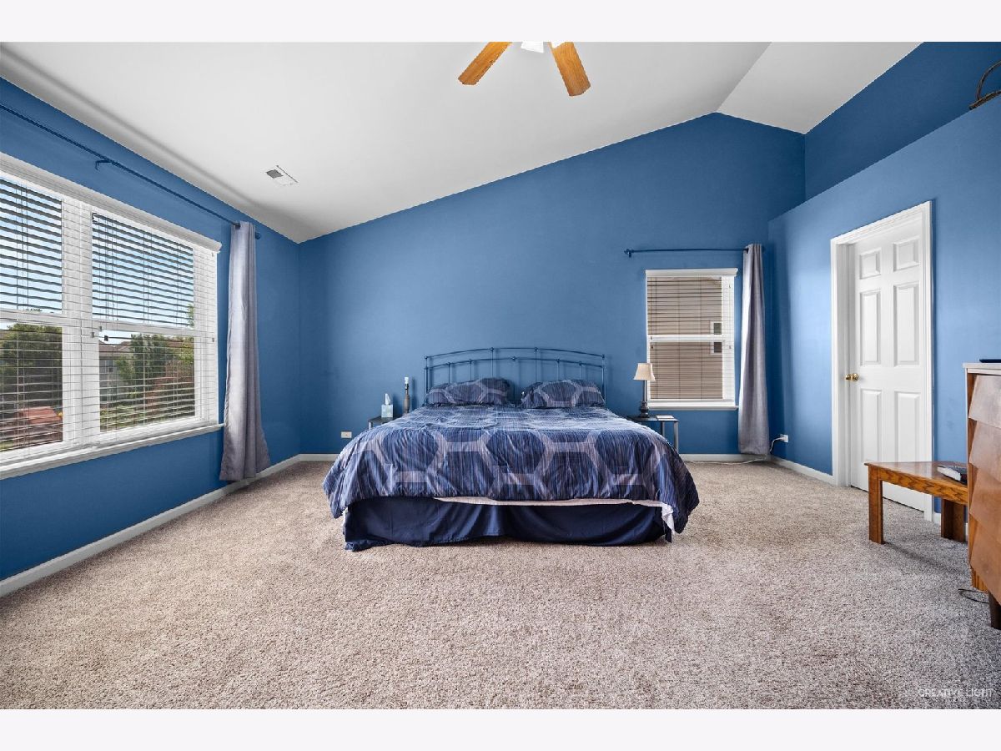
Room Specifics
Total Bedrooms: 4
Bedrooms Above Ground: 4
Bedrooms Below Ground: 0
Dimensions: —
Floor Type: Carpet
Dimensions: —
Floor Type: Carpet
Dimensions: —
Floor Type: Carpet
Full Bathrooms: 4
Bathroom Amenities: Separate Shower,Double Sink,Soaking Tub
Bathroom in Basement: 1
Rooms: Den,Game Room,Recreation Room,Storage
Basement Description: Finished
Other Specifics
| 2 | |
| Concrete Perimeter | |
| Asphalt | |
| Patio | |
| Fenced Yard | |
| 62X140 | |
| Pull Down Stair | |
| Full | |
| Vaulted/Cathedral Ceilings, First Floor Laundry | |
| Range, Microwave, Dishwasher, Refrigerator, Washer, Dryer | |
| Not in DB | |
| Park, Curbs, Sidewalks, Street Lights, Street Paved | |
| — | |
| — | |
| Gas Starter |
Tax History
| Year | Property Taxes |
|---|---|
| 2018 | $7,500 |
| 2021 | $7,751 |
Contact Agent
Nearby Similar Homes
Nearby Sold Comparables
Contact Agent
Listing Provided By
john greene, Realtor


