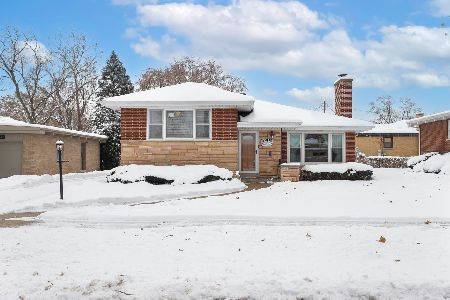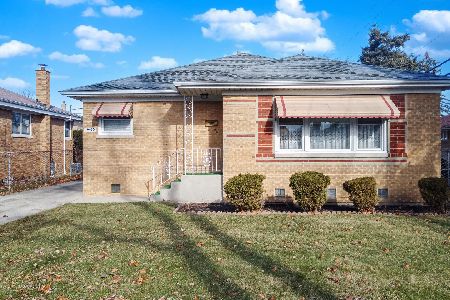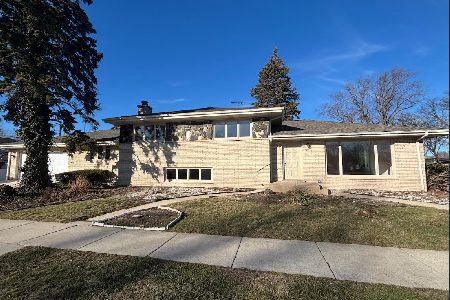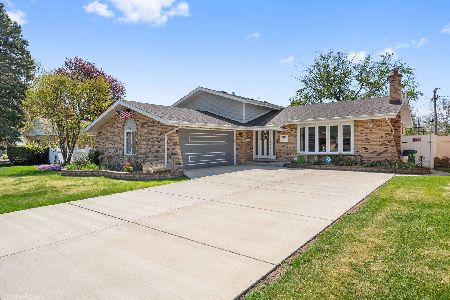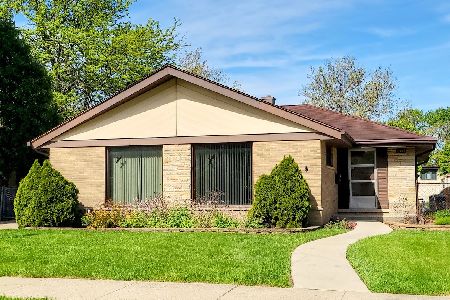2440 Hawthorne Avenue, Westchester, Illinois 60154
$369,000
|
Sold
|
|
| Status: | Closed |
| Sqft: | 1,424 |
| Cost/Sqft: | $259 |
| Beds: | 3 |
| Baths: | 2 |
| Year Built: | 1960 |
| Property Taxes: | $6,591 |
| Days On Market: | 1971 |
| Lot Size: | 0,00 |
Description
The search ends HERE! Get ready to unpack your boxes and start living the Good Life in this super spacious split level with an awesome finished sub-basement that is MOVE IN READY and Ready for YOU! Hardwood floors throughout main living and bedroom levels. The large and sun-filled L-shaped living room/dining room opens to the beautiful updated kitchen with white cabinetry, quartz counters, island, and stainless steel appliances. Updated baths on main living level and bedroom level. Bedrooms are all a good size with great closet space. Ground level den or office has new custom built-ins and a huge window overlooking the incredible backyard. The sub-basement has been completely remodeled with new flooring, a custom bar area, and entertainment area - perfect for when you can have large gatherings again! In the meantime, socially distance with friends and family in the large backyard with new custom built fence, gorgeous pergola, and large patio area. Attached 2-car garage! Walking distance to primary school, forest preserve trails, and Mayfair Park Recreation Center. Enjoy a short drive to downtown La Grange, Western Springs, Metra, and Oak Brook Mall. THIS is the home where you'll want to say, "WELCOME HOME!"
Property Specifics
| Single Family | |
| — | |
| Bi-Level | |
| 1960 | |
| Full | |
| — | |
| No | |
| — |
| Cook | |
| — | |
| 0 / Not Applicable | |
| None | |
| Lake Michigan | |
| Public Sewer | |
| 10822511 | |
| 15292240390000 |
Nearby Schools
| NAME: | DISTRICT: | DISTANCE: | |
|---|---|---|---|
|
Grade School
Westchester Primary School |
92.5 | — | |
|
Middle School
Westchester Middle School |
92.5 | Not in DB | |
|
High School
Proviso West High School |
209 | Not in DB | |
|
Alternate Elementary School
Westchester Intermediate School |
— | Not in DB | |
|
Alternate High School
Proviso Mathematics And Science |
— | Not in DB | |
Property History
| DATE: | EVENT: | PRICE: | SOURCE: |
|---|---|---|---|
| 13 Aug, 2018 | Sold | $335,000 | MRED MLS |
| 27 Jun, 2018 | Under contract | $340,000 | MRED MLS |
| 22 Jun, 2018 | Listed for sale | $340,000 | MRED MLS |
| 1 Oct, 2020 | Sold | $369,000 | MRED MLS |
| 27 Aug, 2020 | Under contract | $369,000 | MRED MLS |
| 24 Aug, 2020 | Listed for sale | $369,000 | MRED MLS |
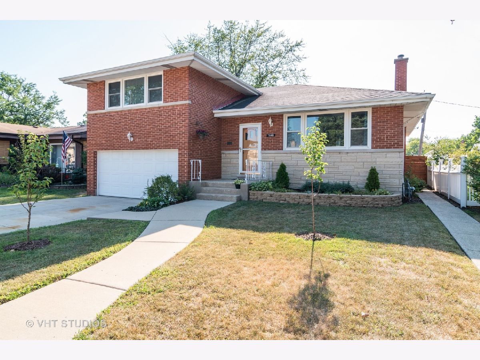
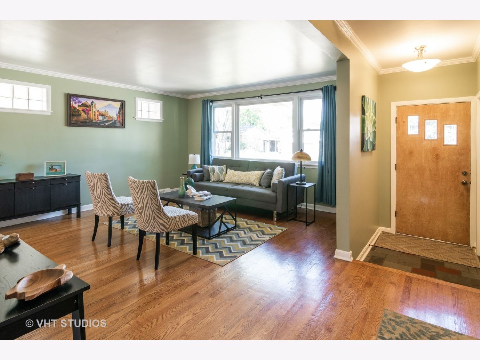
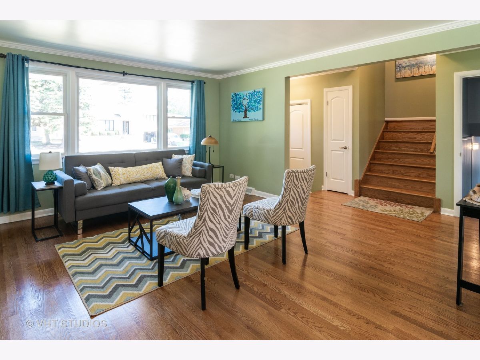
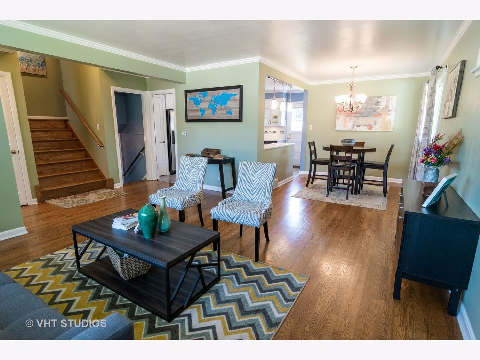
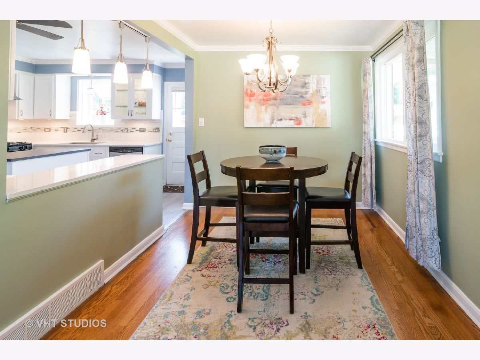
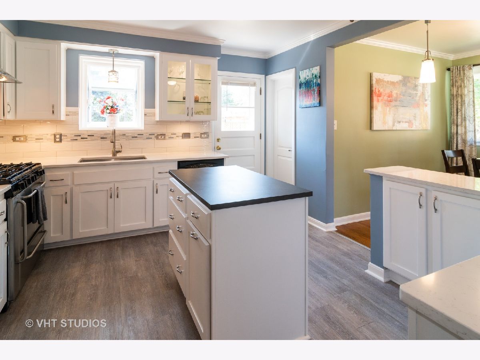
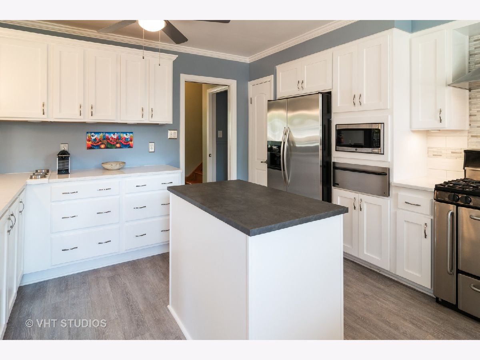
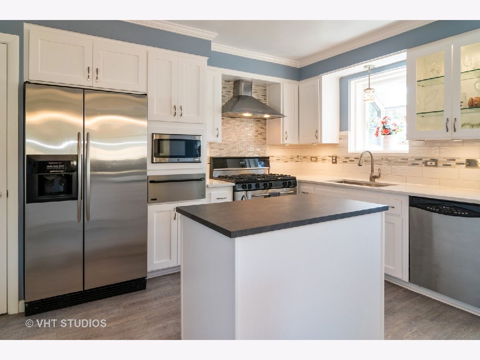
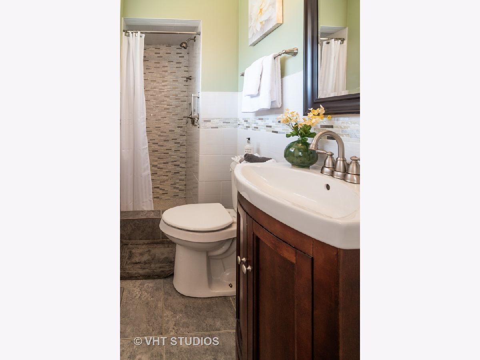
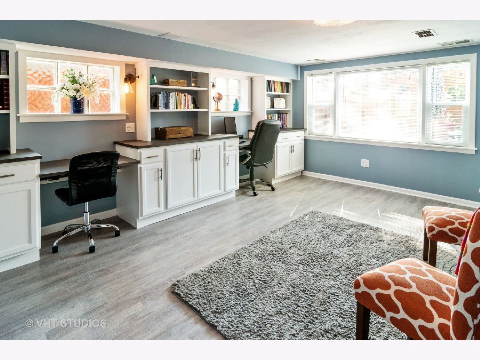
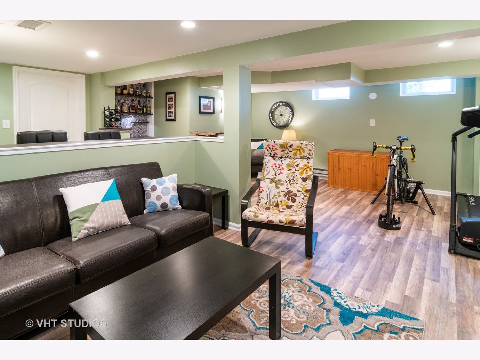
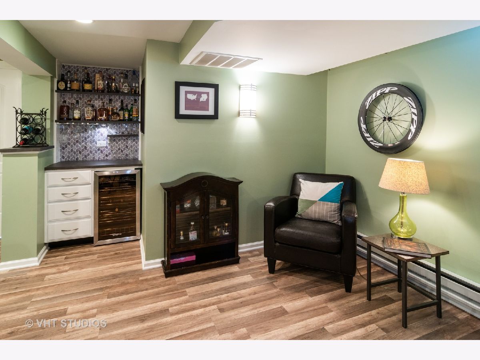
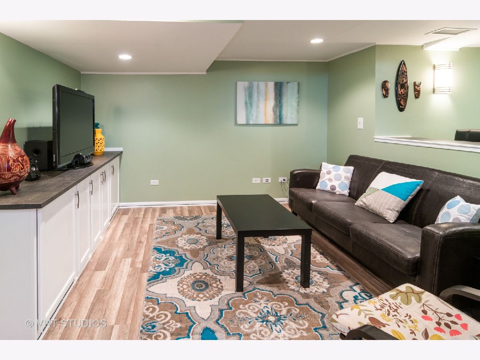
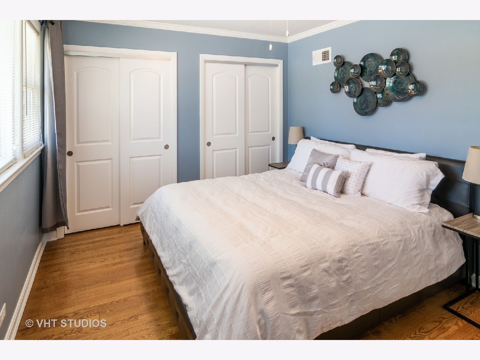
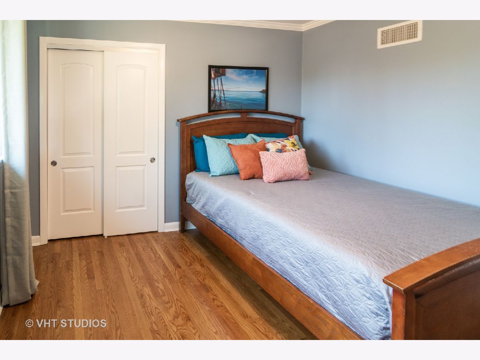
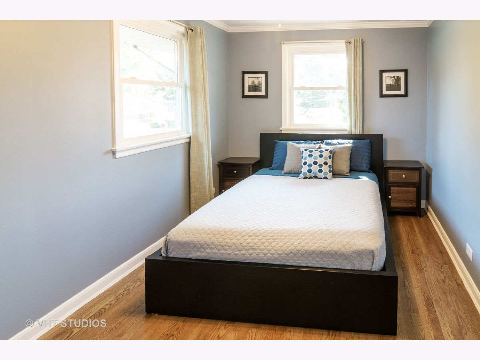
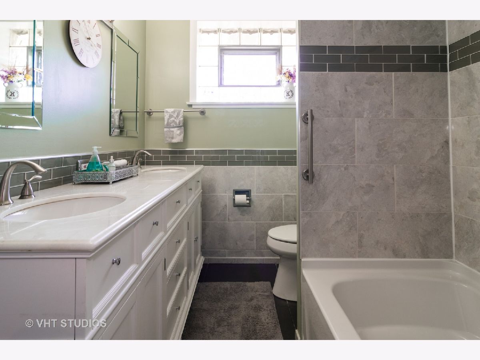
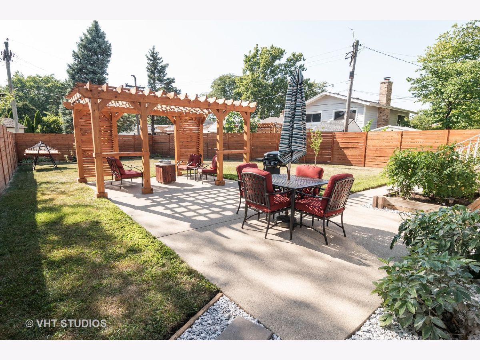
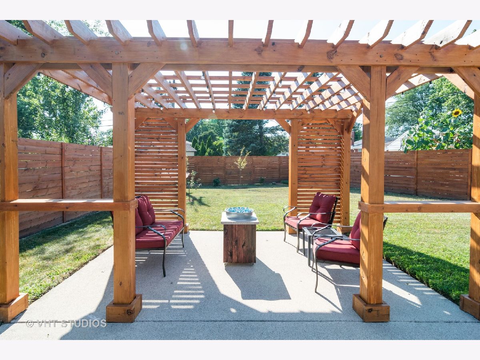
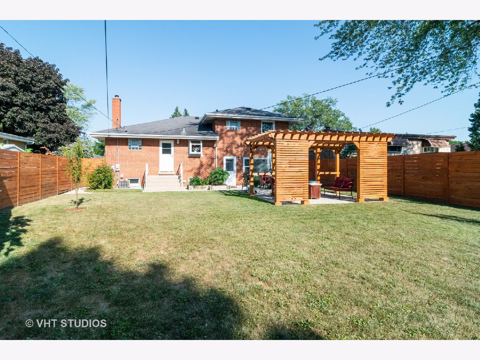
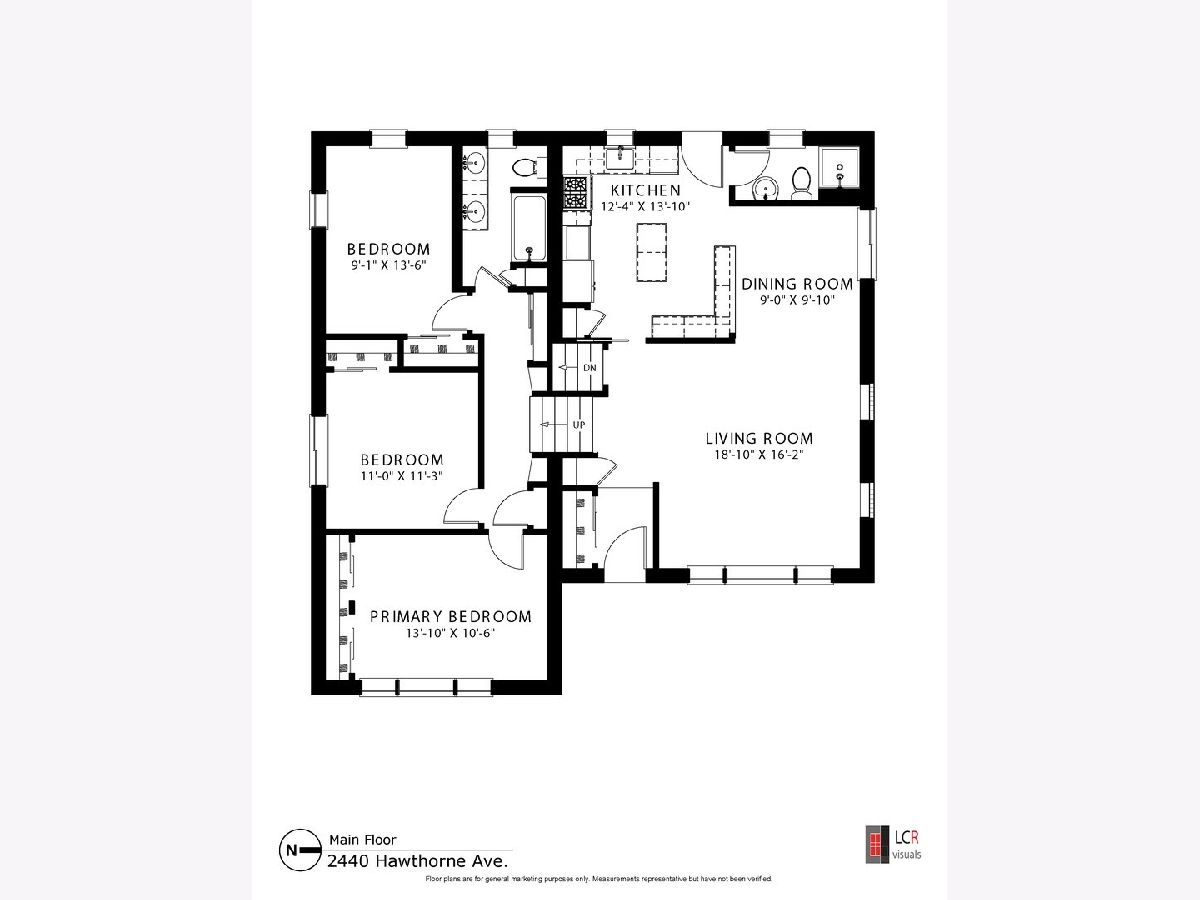
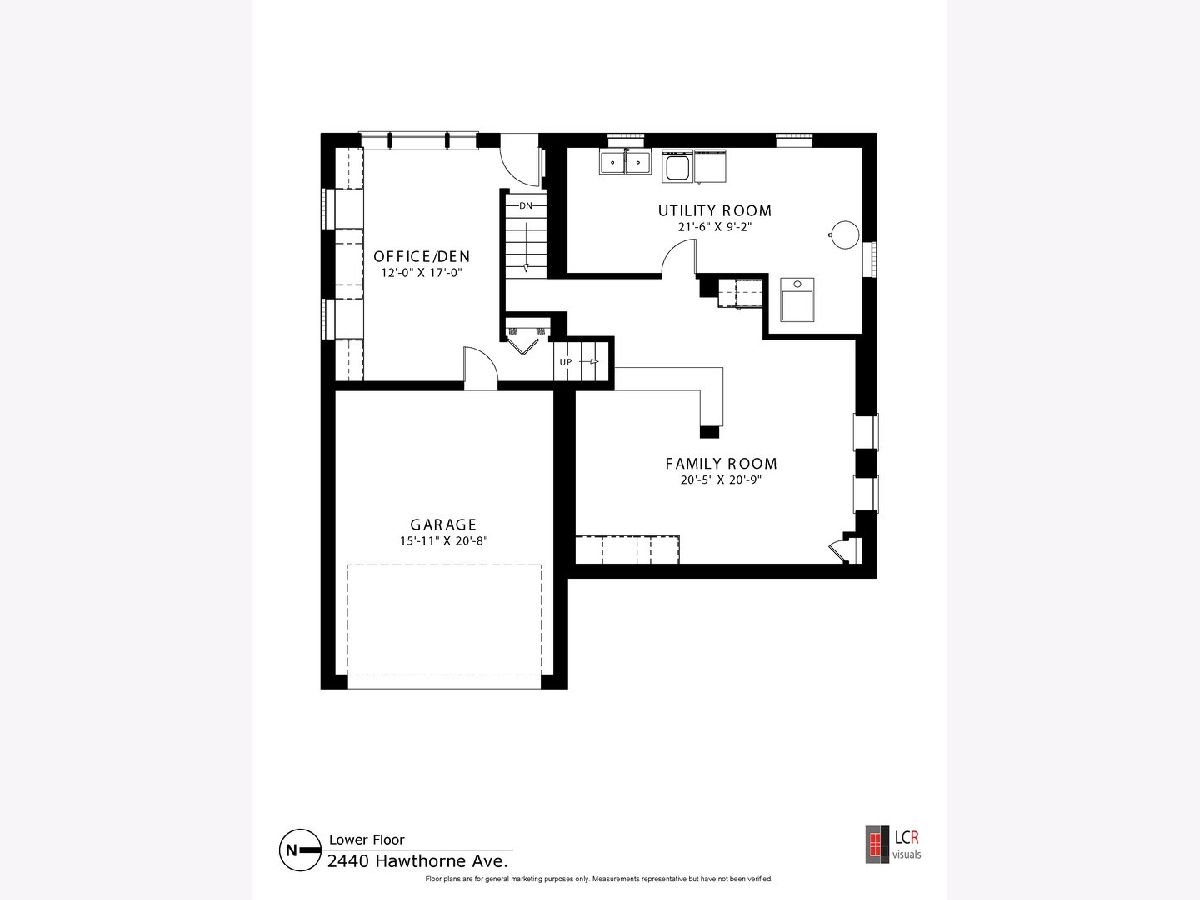
Room Specifics
Total Bedrooms: 3
Bedrooms Above Ground: 3
Bedrooms Below Ground: 0
Dimensions: —
Floor Type: Hardwood
Dimensions: —
Floor Type: Hardwood
Full Bathrooms: 2
Bathroom Amenities: Double Sink
Bathroom in Basement: 0
Rooms: Den
Basement Description: Finished
Other Specifics
| 2 | |
| — | |
| Concrete | |
| Patio | |
| Fenced Yard | |
| 50X137X30X48X92 | |
| — | |
| None | |
| Bar-Dry, Hardwood Floors, Wood Laminate Floors, First Floor Full Bath, Built-in Features | |
| Range, Microwave, Dishwasher, Refrigerator, Bar Fridge, Washer, Dryer, Stainless Steel Appliance(s), Other | |
| Not in DB | |
| — | |
| — | |
| — | |
| — |
Tax History
| Year | Property Taxes |
|---|---|
| 2018 | $5,578 |
| 2020 | $6,591 |
Contact Agent
Nearby Similar Homes
Nearby Sold Comparables
Contact Agent
Listing Provided By
Baird & Warner, Inc.

