24401 Clydesdale Court, Manhattan, Illinois 60442
$479,900
|
Sold
|
|
| Status: | Closed |
| Sqft: | 2,021 |
| Cost/Sqft: | $240 |
| Beds: | 3 |
| Baths: | 2 |
| Year Built: | 2017 |
| Property Taxes: | $11,169 |
| Days On Market: | 155 |
| Lot Size: | 0,26 |
Description
Previous contingent buyers got cold feet. Their loss is your gain. Reduced price. Move-In Ready Ranch with Stunning Features and Serene Views! Welcome home to this like-new great room ranch that's ready for immediate occupancy! Thoughtfully designed with comfort and style in mind, this home boasts vaulted ceilings and a cozy gas fireplace in the expansive great room-perfect for relaxing or entertaining. The spacious eat-in kitchen is a chef's dream, featuring a large island, 42" cabinets, breakfast bar, granite countertops, and stainless steel appliances, including a refrigerator new in 2021. 9-foot ceilings throughout add to the open and airy feel of the home. A versatile front room offers flexible living options-ideal as a home office, formal dining room, sitting area, or playroom. The primary suite is a true retreat, with abundant natural light, a walk-in closet, and a private en-suite bath with an oversized shower. Downstairs, the full basement provides endless possibilities there is a rec room, gym, office space, and even a future bedroom. Step outside to your peaceful backyard oasis, complete with a gazebo pergola and no rear neighbors. Enjoy privacy and natural beauty with a wooded backdrop that borders the Wauponsee Valley Glacial Trail-ideal for nature lovers and outdoor enthusiasts. Additional highlights include: *Expanded 21' x 26' attached garage *New water heater (July 2025) *Maintenance-free exterior with aluminum soffit and fascia * HARDWOOD floors on entire main level *Easy care luxury vinyl floors in basement*Decorative barn doors that stylishly separate living and bedroom spaces *Quiet cul-de-sac location. Don't miss your chance to make this home yours! (Ice-maker sold as-is)
Property Specifics
| Single Family | |
| — | |
| — | |
| 2017 | |
| — | |
| RANCH | |
| No | |
| 0.26 |
| Will | |
| Benck's Farm Estates | |
| — / Not Applicable | |
| — | |
| — | |
| — | |
| 12446364 | |
| 1412074040450000 |
Nearby Schools
| NAME: | DISTRICT: | DISTANCE: | |
|---|---|---|---|
|
Middle School
Manhattan Junior High School |
114 | Not in DB | |
|
High School
Lincoln-way West High School |
210 | Not in DB | |
Property History
| DATE: | EVENT: | PRICE: | SOURCE: |
|---|---|---|---|
| 29 Oct, 2025 | Sold | $479,900 | MRED MLS |
| 13 Sep, 2025 | Under contract | $484,900 | MRED MLS |
| 14 Aug, 2025 | Listed for sale | $489,900 | MRED MLS |

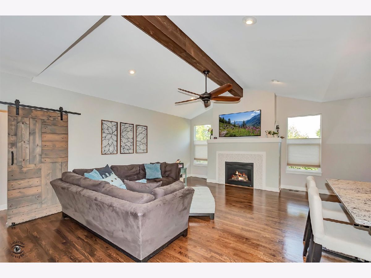
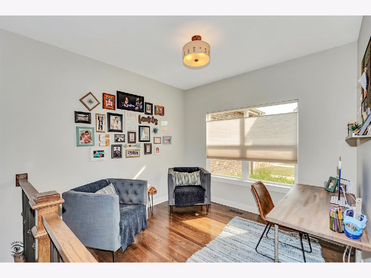
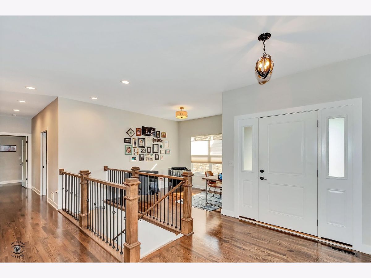
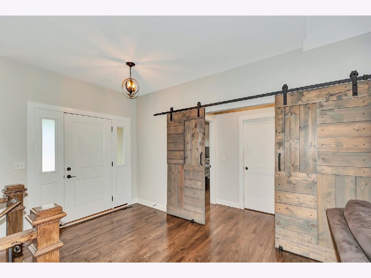
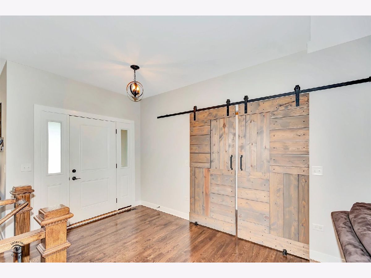
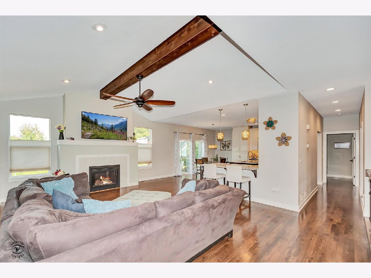
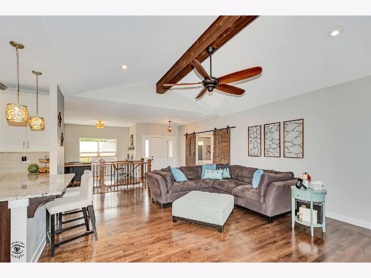
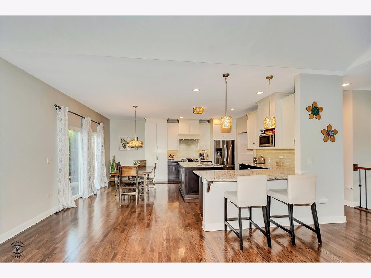
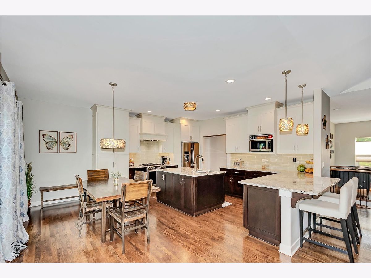
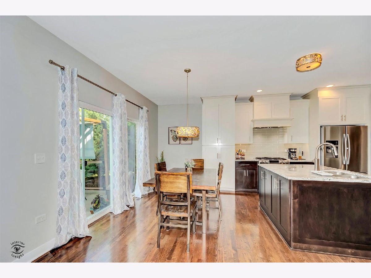
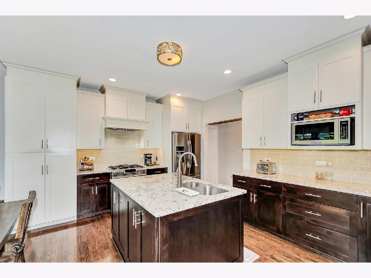
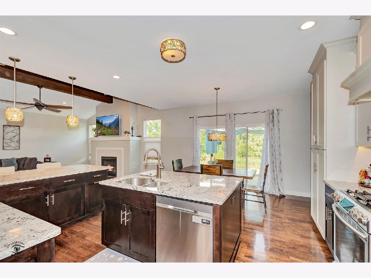
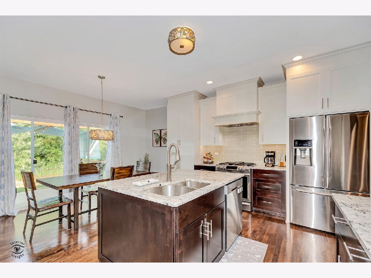
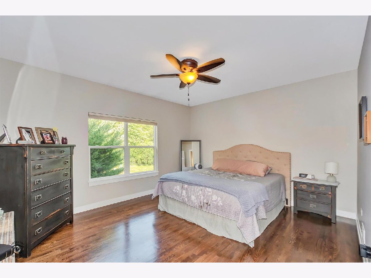
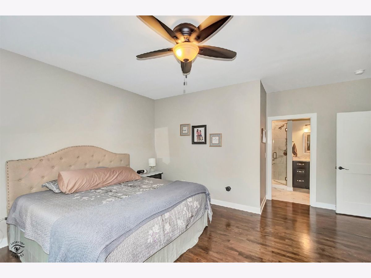
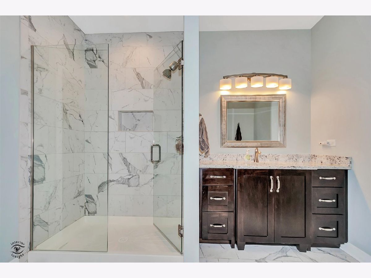
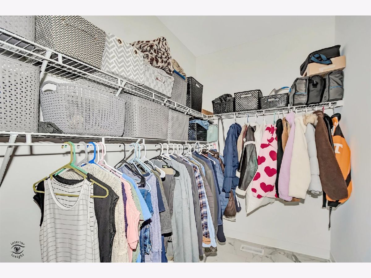
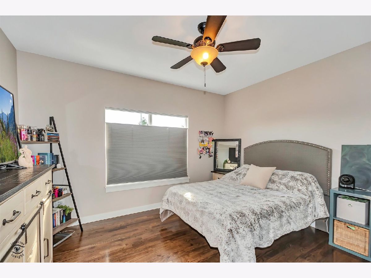
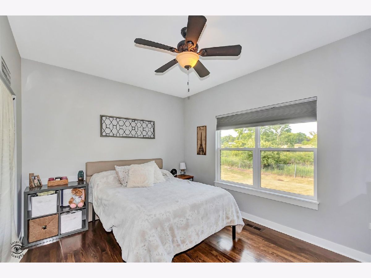
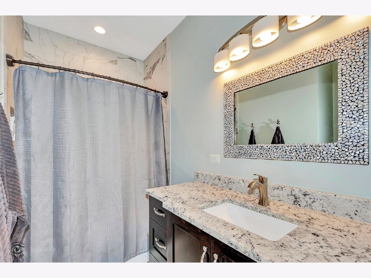
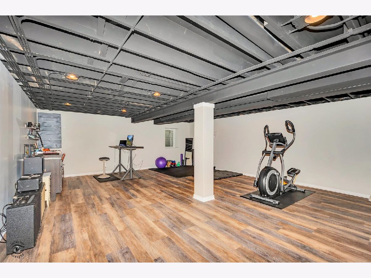
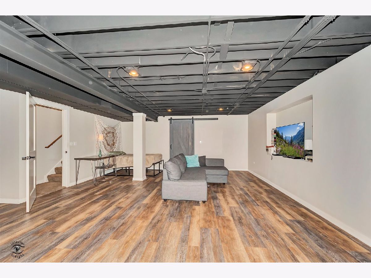
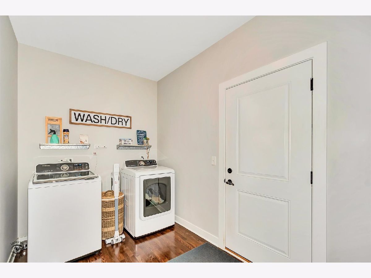
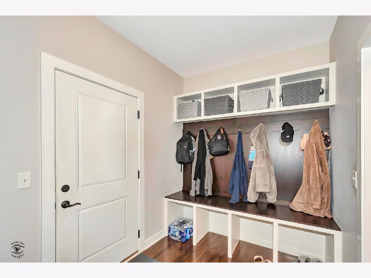
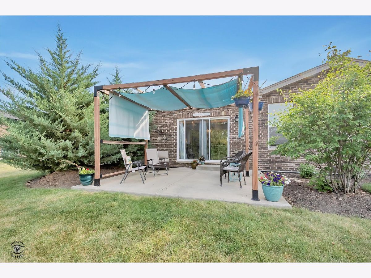
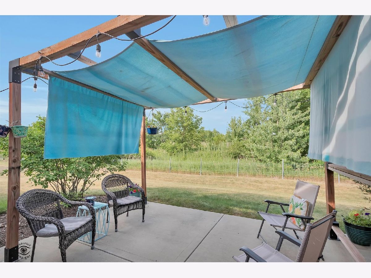
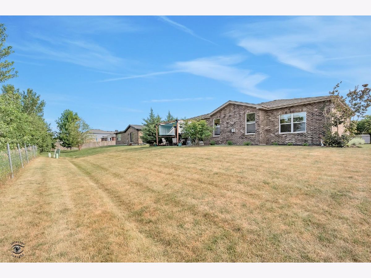
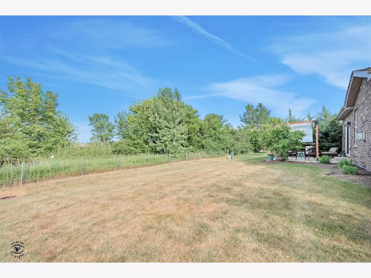
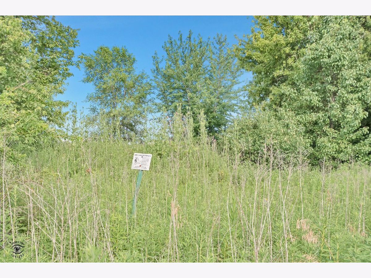
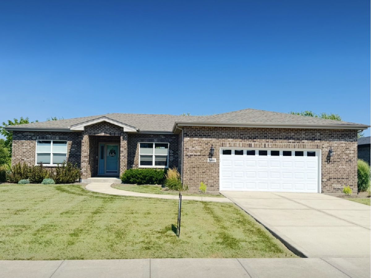
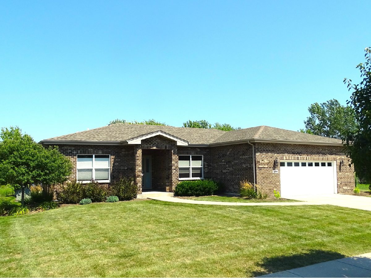
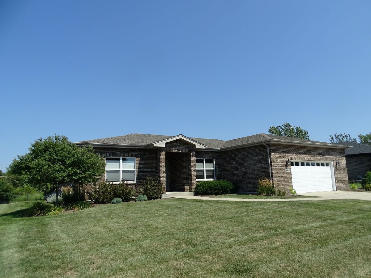
Room Specifics
Total Bedrooms: 3
Bedrooms Above Ground: 3
Bedrooms Below Ground: 0
Dimensions: —
Floor Type: —
Dimensions: —
Floor Type: —
Full Bathrooms: 2
Bathroom Amenities: —
Bathroom in Basement: 0
Rooms: —
Basement Description: —
Other Specifics
| 2 | |
| — | |
| — | |
| — | |
| — | |
| 85 X 131 | |
| — | |
| — | |
| — | |
| — | |
| Not in DB | |
| — | |
| — | |
| — | |
| — |
Tax History
| Year | Property Taxes |
|---|---|
| 2025 | $11,169 |
Contact Agent
Contact Agent
Listing Provided By
Scanlan Realty LLC


