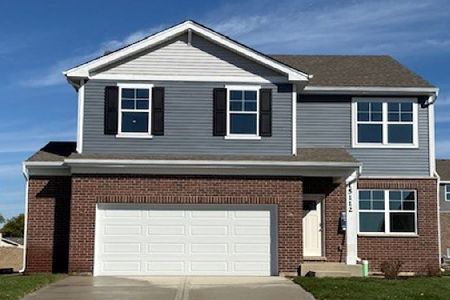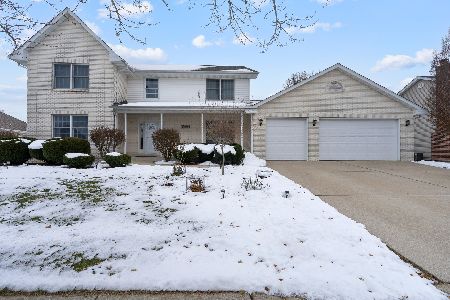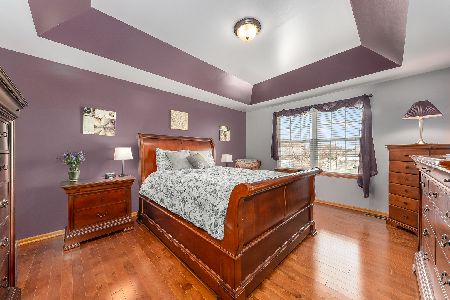24404 Arrowhead Drive, Manhattan, Illinois 60442
$329,808
|
Sold
|
|
| Status: | Closed |
| Sqft: | 2,780 |
| Cost/Sqft: | $119 |
| Beds: | 4 |
| Baths: | 3 |
| Year Built: | 2006 |
| Property Taxes: | $9,247 |
| Days On Market: | 1995 |
| Lot Size: | 0,26 |
Description
FANTASTIC 2 Story in White Feather!! Welcome home as you are greeted by a grand 2 story foyer that introduces you to the beautiful new hardwood floors and new trim that span the main level living space. Follow through the formal living room and to the spacious family room with gas fireplace with gas logs. Terrific eat-in kitchen with stainless steel appliances, NEW 5 burner oven (2019), NEW microwave (2020), NEWER dishwasher (2015), large island, and pantry closet! Main level formal dining room nearby and powder room with laundry room leading to the garage. Full unfinished basement with rough-in for plumbing just waiting for your finishing touches or to be used for plenty of storage! Huge master bedroom with vaulted ceilings, double walk-in closets, and a dedicated master bath with updated tiled shower, new counter tops on both vanities, and new faucets on sinks & tub! Generous sized bedrooms upstairs all have walk-in closets and fans. Wonderful fenced in backyard with large paver patio, speakers on patio, and storage shed! Insulated garage, concrete driveway, and brick on the entire main level elevation! Such a gorgeous home just waiting for you!!
Property Specifics
| Single Family | |
| — | |
| — | |
| 2006 | |
| Full | |
| — | |
| No | |
| 0.26 |
| Will | |
| White Feather | |
| 150 / Annual | |
| Other | |
| Public | |
| Public Sewer | |
| 10802837 | |
| 4120830501300000 |
Nearby Schools
| NAME: | DISTRICT: | DISTANCE: | |
|---|---|---|---|
|
High School
Lincoln-way West High School |
210 | Not in DB | |
Property History
| DATE: | EVENT: | PRICE: | SOURCE: |
|---|---|---|---|
| 15 Sep, 2020 | Sold | $329,808 | MRED MLS |
| 2 Aug, 2020 | Under contract | $329,808 | MRED MLS |
| 1 Aug, 2020 | Listed for sale | $329,808 | MRED MLS |





























Room Specifics
Total Bedrooms: 4
Bedrooms Above Ground: 4
Bedrooms Below Ground: 0
Dimensions: —
Floor Type: Carpet
Dimensions: —
Floor Type: Carpet
Dimensions: —
Floor Type: Carpet
Full Bathrooms: 3
Bathroom Amenities: Separate Shower,Double Sink,Soaking Tub
Bathroom in Basement: 0
Rooms: Foyer,Storage
Basement Description: Unfinished
Other Specifics
| 2.5 | |
| Concrete Perimeter | |
| Concrete | |
| Brick Paver Patio, Storms/Screens | |
| Fenced Yard,Landscaped | |
| 125 X 96 X 123 X 75 | |
| — | |
| Full | |
| Hardwood Floors, First Floor Laundry, Walk-In Closet(s) | |
| Range, Microwave, Dishwasher, Refrigerator, Washer, Dryer, Water Softener Owned | |
| Not in DB | |
| Curbs, Sidewalks, Street Lights, Street Paved | |
| — | |
| — | |
| Gas Log, Gas Starter |
Tax History
| Year | Property Taxes |
|---|---|
| 2020 | $9,247 |
Contact Agent
Nearby Similar Homes
Nearby Sold Comparables
Contact Agent
Listing Provided By
Century 21 Pride Realty








