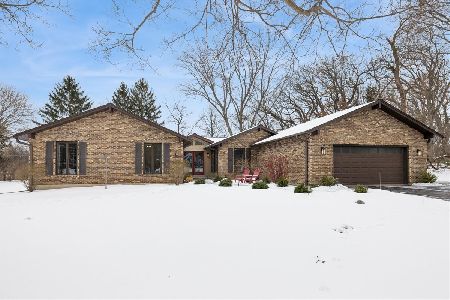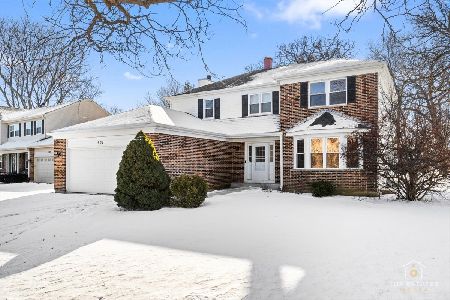24405 Middle Fork Road, Deer Park, Illinois 60010
$517,500
|
Sold
|
|
| Status: | Closed |
| Sqft: | 3,304 |
| Cost/Sqft: | $166 |
| Beds: | 4 |
| Baths: | 4 |
| Year Built: | 1987 |
| Property Taxes: | $11,955 |
| Days On Market: | 2510 |
| Lot Size: | 2,02 |
Description
Begin making memories in this stunning open-concept home boasting many updates, charming features and sits on 2 acres! Two story foyer greets you with views into the formal dining room. Gourmet kitchen is a chef's dream, presenting granite counter tops, large center island, two sinks, backsplash and an abundance of newly painted white cabinets. Inviting family room is graced with floor-to-ceiling brick fireplace, recessed lighting and exterior access. Retreat away to the sun room and screened porch! Luxurious first floor master suite highlights a cozy sitting area, vaulted ceiling, walk-in closet, and spacious ensuite complete with whirlpool tub, dual vanity, and separate shower! Three bedrooms, all with access to shared bathroom, and an office area/bonus room adorn the second level. Easily entertain in the finished basement featuring a bar, recreation room, and half bathroom. Relax in your backyard oasis, providing a sun-filled deck, beautiful landscaping, and serene views!
Property Specifics
| Single Family | |
| — | |
| — | |
| 1987 | |
| Full,English | |
| — | |
| No | |
| 2.02 |
| Lake | |
| Forest Green Lake Estates | |
| 0 / Not Applicable | |
| None | |
| Private Well | |
| Septic-Private | |
| 10331678 | |
| 14302030280000 |
Nearby Schools
| NAME: | DISTRICT: | DISTANCE: | |
|---|---|---|---|
|
Grade School
Isaac Fox Elementary School |
95 | — | |
|
Middle School
Isaac Fox Elementary School |
95 | Not in DB | |
|
High School
Lake Zurich High School |
95 | Not in DB | |
Property History
| DATE: | EVENT: | PRICE: | SOURCE: |
|---|---|---|---|
| 17 Jun, 2019 | Sold | $517,500 | MRED MLS |
| 4 May, 2019 | Under contract | $550,000 | MRED MLS |
| — | Last price change | $575,000 | MRED MLS |
| 4 Apr, 2019 | Listed for sale | $575,000 | MRED MLS |
Room Specifics
Total Bedrooms: 4
Bedrooms Above Ground: 4
Bedrooms Below Ground: 0
Dimensions: —
Floor Type: Carpet
Dimensions: —
Floor Type: Carpet
Dimensions: —
Floor Type: Carpet
Full Bathrooms: 4
Bathroom Amenities: Whirlpool,Separate Shower,Double Sink
Bathroom in Basement: 1
Rooms: Office,Recreation Room,Screened Porch,Sun Room
Basement Description: Finished
Other Specifics
| 3 | |
| — | |
| Asphalt | |
| Deck, Porch Screened, Storms/Screens | |
| Cul-De-Sac,Landscaped,Wooded | |
| 272X95X30X147X78X338X272 | |
| — | |
| Full | |
| Skylight(s), Bar-Dry, Hardwood Floors, First Floor Bedroom, First Floor Laundry, First Floor Full Bath | |
| Double Oven, Microwave, Dishwasher, Refrigerator, Disposal | |
| Not in DB | |
| Street Paved | |
| — | |
| — | |
| Wood Burning, Gas Log, Gas Starter |
Tax History
| Year | Property Taxes |
|---|---|
| 2019 | $11,955 |
Contact Agent
Nearby Similar Homes
Nearby Sold Comparables
Contact Agent
Listing Provided By
RE/MAX Top Performers









