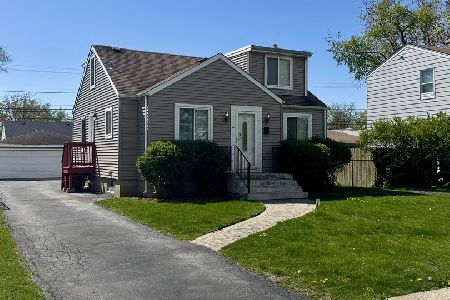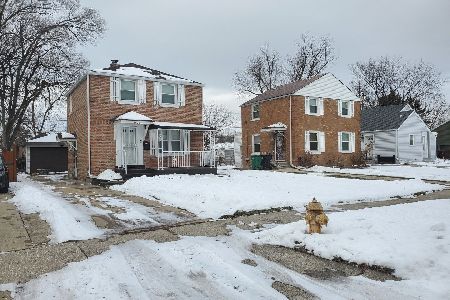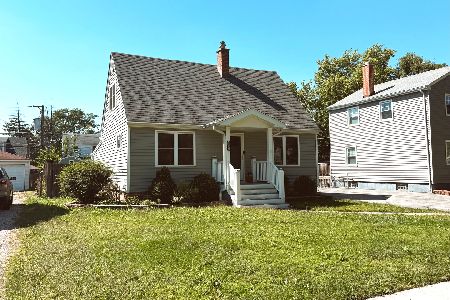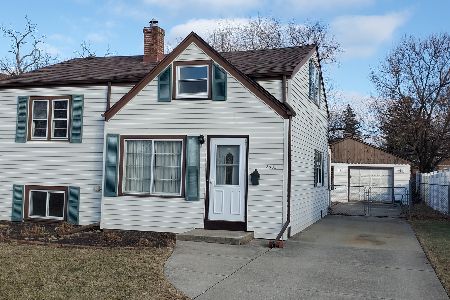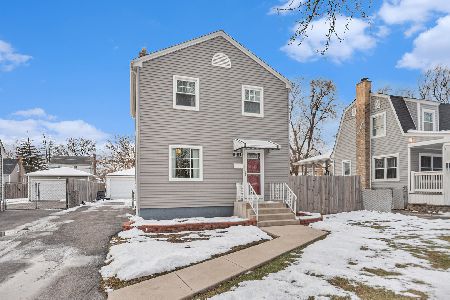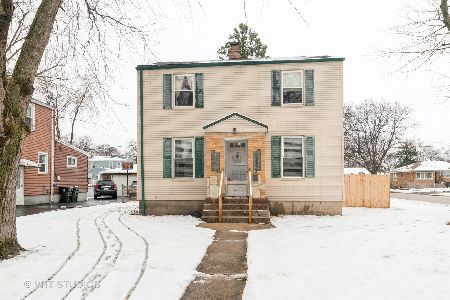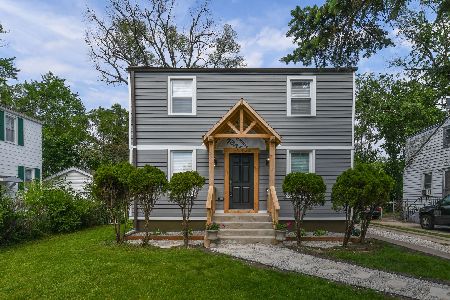2441 13th Avenue, Broadview, Illinois 60155
$298,500
|
Sold
|
|
| Status: | Closed |
| Sqft: | 1,256 |
| Cost/Sqft: | $235 |
| Beds: | 4 |
| Baths: | 2 |
| Year Built: | 1942 |
| Property Taxes: | $0 |
| Days On Market: | 180 |
| Lot Size: | 0,00 |
Description
Opportunity is knocking!!! Great place to call home! Check out this 4 Bedroom 2 bath home just ready for a new family! This two story home offers updated remodel white kitchen cabinets with granite counter tops, newer flooring. Three nice size bedrooms up stairs and one huge bedroom on first floor. The 1st floor bedroom and be used as a family room or maybe related living with it's own bathroom. Many of the major components have been replaced.(Roof-6years, H2o Tank -2 years, AC/HVAC- 6 years, newer doors and windows newer light fixtures, spray foam insulation in 24'). Enjoy your large yard with a Huge side drive and above ground swimming pool. Two car garage. Home also has a whole house fan system. Hardwood floors under carpet on first floor. Ready to move in. All appliances to stay and they are leaving the extra refrigerator in garage, Ring cameras to stay. Great location to schools, shopping and expressways.
Property Specifics
| Single Family | |
| — | |
| — | |
| 1942 | |
| — | |
| — | |
| No | |
| — |
| Cook | |
| — | |
| — / Not Applicable | |
| — | |
| — | |
| — | |
| 12421946 | |
| 15222200190000 |
Nearby Schools
| NAME: | DISTRICT: | DISTANCE: | |
|---|---|---|---|
|
Grade School
Lindop Elementary School |
92 | — | |
|
Middle School
Lindop Elementary School |
92 | Not in DB | |
|
High School
Proviso East High School |
209 | Not in DB | |
Property History
| DATE: | EVENT: | PRICE: | SOURCE: |
|---|---|---|---|
| 12 Sep, 2025 | Sold | $298,500 | MRED MLS |
| 13 Aug, 2025 | Under contract | $295,000 | MRED MLS |
| — | Last price change | $305,000 | MRED MLS |
| 21 Jul, 2025 | Listed for sale | $305,000 | MRED MLS |
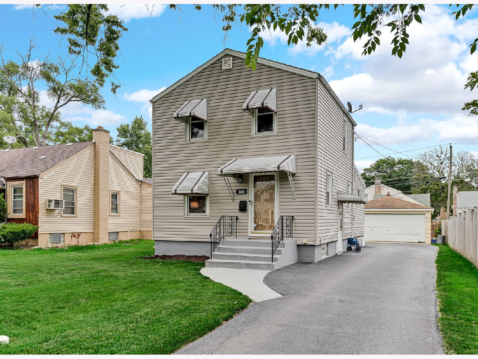
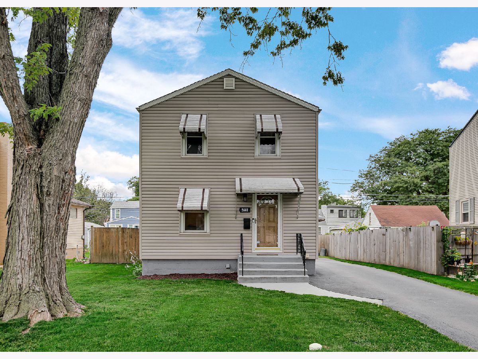
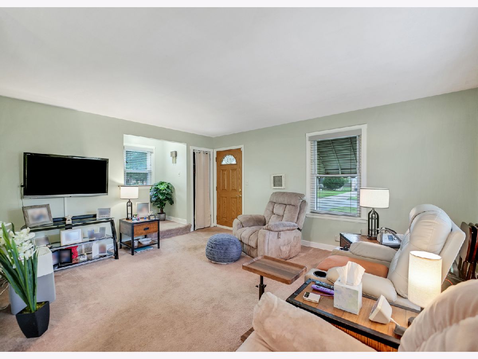
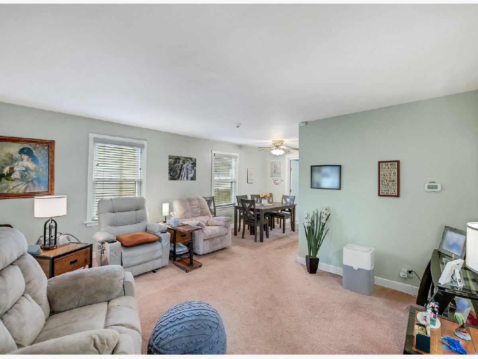
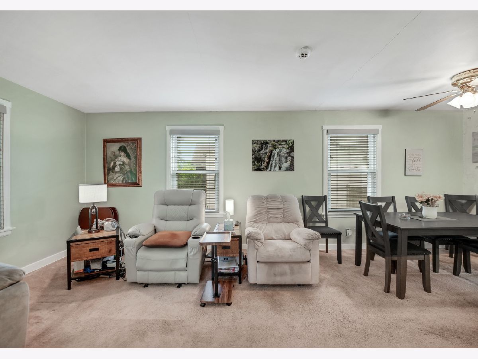
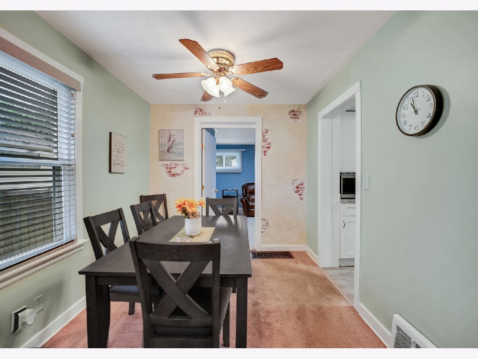
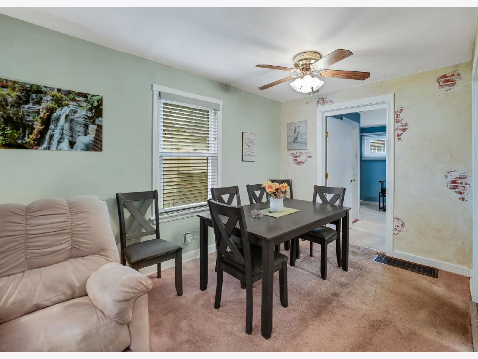
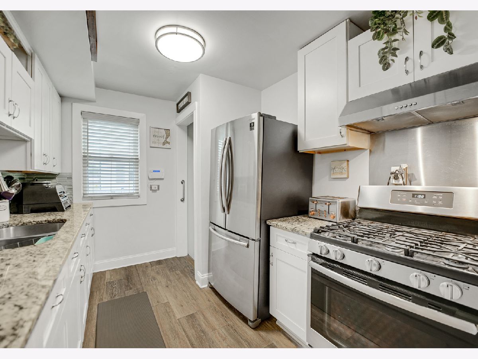
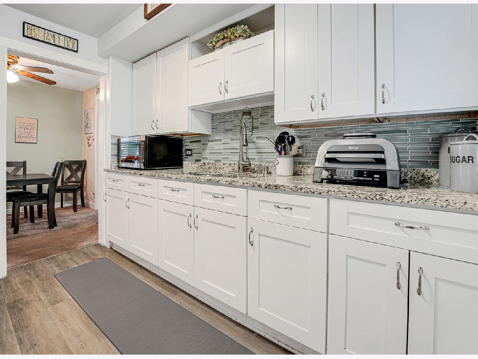
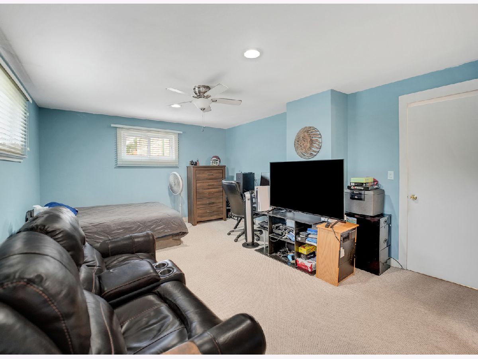
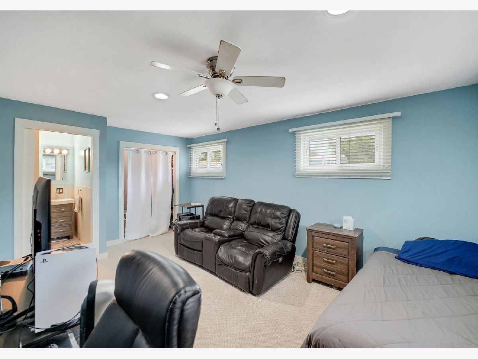
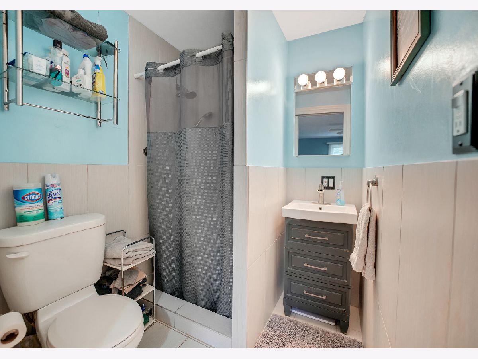
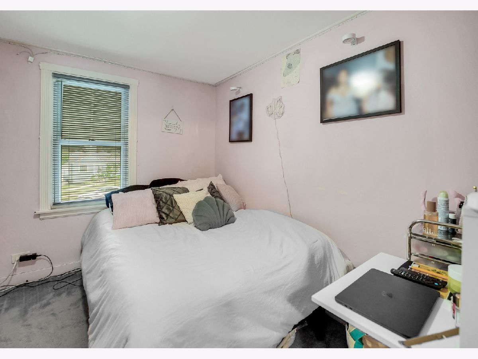
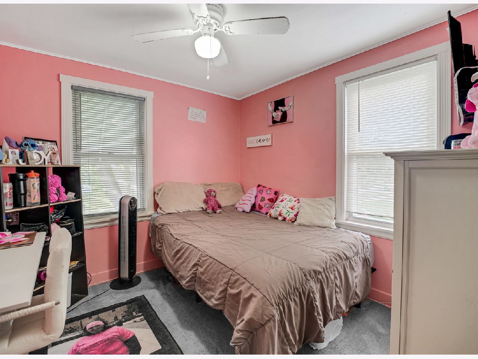
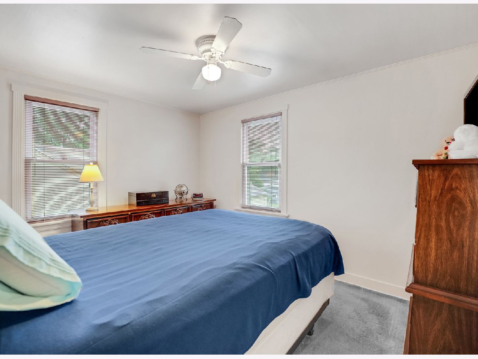
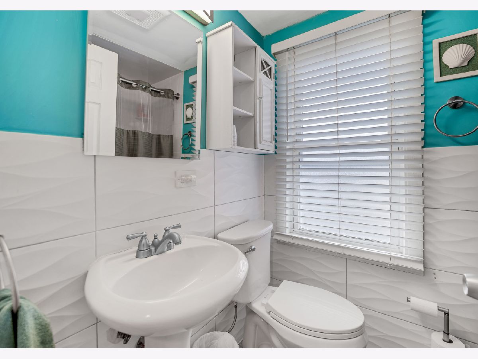
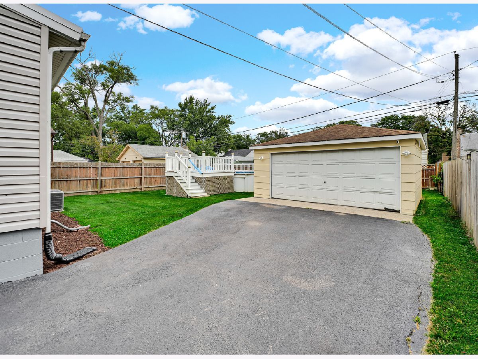
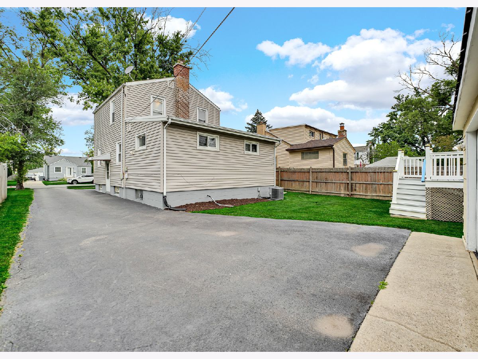
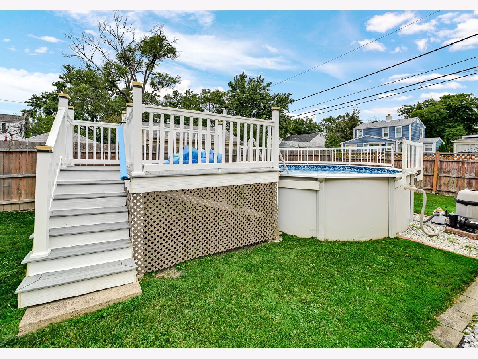
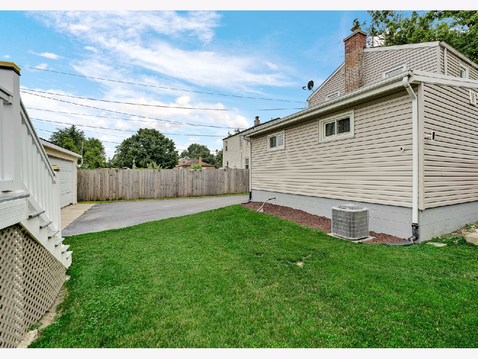
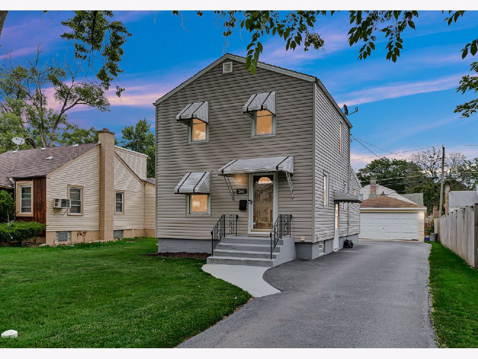
Room Specifics
Total Bedrooms: 4
Bedrooms Above Ground: 4
Bedrooms Below Ground: 0
Dimensions: —
Floor Type: —
Dimensions: —
Floor Type: —
Dimensions: —
Floor Type: —
Full Bathrooms: 2
Bathroom Amenities: Separate Shower
Bathroom in Basement: 0
Rooms: —
Basement Description: —
Other Specifics
| 2 | |
| — | |
| — | |
| — | |
| — | |
| 50X133X50X133 | |
| — | |
| — | |
| — | |
| — | |
| Not in DB | |
| — | |
| — | |
| — | |
| — |
Tax History
| Year | Property Taxes |
|---|
Contact Agent
Nearby Similar Homes
Nearby Sold Comparables
Contact Agent
Listing Provided By
Coldwell Banker Gladstone


