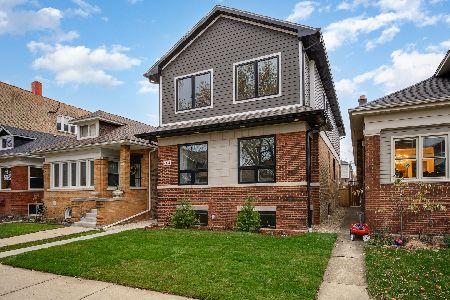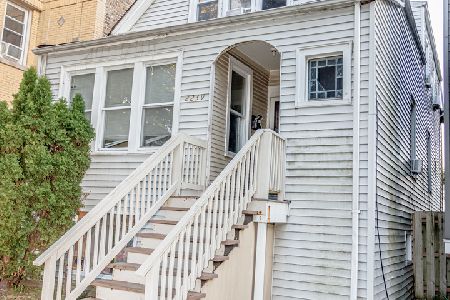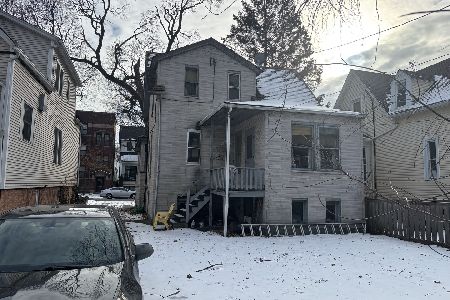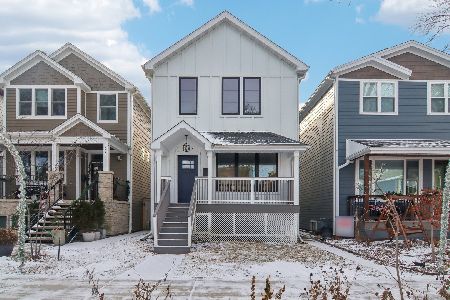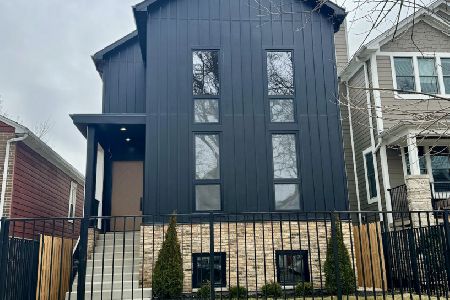2441 Carmen Avenue, Lincoln Square, Chicago, Illinois 60625
$1,010,000
|
Sold
|
|
| Status: | Closed |
| Sqft: | 4,280 |
| Cost/Sqft: | $257 |
| Beds: | 6 |
| Baths: | 5 |
| Year Built: | 2016 |
| Property Taxes: | $21,346 |
| Days On Market: | 2288 |
| Lot Size: | 0,09 |
Description
As you walk into this bright and airy home, you are ushered into a large living room and dining room space with many custom touches and finishes. Imagine grabbing a book from the custom made shelving under the staircase and spending an afternoon reading in front of the fireplace. The kitchen is a chef's dream with Viking appliances, Italian glass back splash and quartz counter tops. Perfect for entertaining while you prepare a meal, the kitchen also boasts a large island for everyone to join in and family room space for those who prefer to relax a little more. Need a little time to yourself? Enjoy the ample space in the master suite with a spa inspired bath including wall and floor tile in Italian Carrara marble. With 4 bedrooms on the same floor, you can keep the entire family close. The lower level boasts a wet bar and two bedrooms. This home even has outdoor space to make your own oasis in the city.
Property Specifics
| Single Family | |
| — | |
| Victorian | |
| 2016 | |
| Full,English | |
| — | |
| No | |
| 0.09 |
| Cook | |
| — | |
| 0 / Not Applicable | |
| None | |
| Lake Michigan | |
| Public Sewer | |
| 10546866 | |
| 13124070580000 |
Property History
| DATE: | EVENT: | PRICE: | SOURCE: |
|---|---|---|---|
| 16 Mar, 2015 | Sold | $375,000 | MRED MLS |
| 24 Feb, 2015 | Under contract | $375,000 | MRED MLS |
| 22 Feb, 2015 | Listed for sale | $375,000 | MRED MLS |
| 28 Oct, 2016 | Sold | $1,000,000 | MRED MLS |
| 9 Sep, 2016 | Under contract | $1,099,900 | MRED MLS |
| — | Last price change | $1,100,000 | MRED MLS |
| 18 Jul, 2016 | Listed for sale | $1,100,000 | MRED MLS |
| 17 Dec, 2019 | Sold | $1,010,000 | MRED MLS |
| 19 Nov, 2019 | Under contract | $1,100,000 | MRED MLS |
| 30 Oct, 2019 | Listed for sale | $1,100,000 | MRED MLS |
Room Specifics
Total Bedrooms: 6
Bedrooms Above Ground: 6
Bedrooms Below Ground: 0
Dimensions: —
Floor Type: Hardwood
Dimensions: —
Floor Type: Hardwood
Dimensions: —
Floor Type: Hardwood
Dimensions: —
Floor Type: —
Dimensions: —
Floor Type: —
Full Bathrooms: 5
Bathroom Amenities: Separate Shower,Steam Shower,Double Sink,Full Body Spray Shower
Bathroom in Basement: 1
Rooms: Bedroom 5,Bedroom 6,Mud Room,Recreation Room
Basement Description: Finished
Other Specifics
| 2 | |
| Concrete Perimeter | |
| — | |
| Porch, Stamped Concrete Patio, Storms/Screens | |
| — | |
| 26X154 | |
| Pull Down Stair | |
| Full | |
| Vaulted/Cathedral Ceilings, Skylight(s), Bar-Wet, Hardwood Floors, Heated Floors, Second Floor Laundry | |
| Range, Microwave, Dishwasher, High End Refrigerator, Bar Fridge, Washer, Dryer, Disposal, Stainless Steel Appliance(s), Wine Refrigerator | |
| Not in DB | |
| Sidewalks, Street Lights, Street Paved | |
| — | |
| — | |
| Wood Burning, Gas Starter |
Tax History
| Year | Property Taxes |
|---|---|
| 2015 | $1,230 |
| 2019 | $21,346 |
Contact Agent
Nearby Similar Homes
Nearby Sold Comparables
Contact Agent
Listing Provided By
Compass

