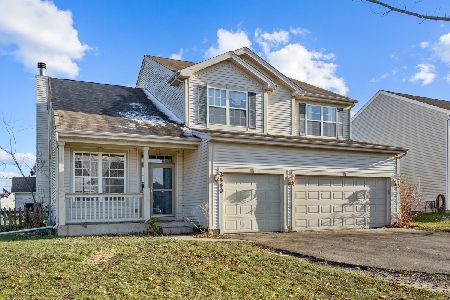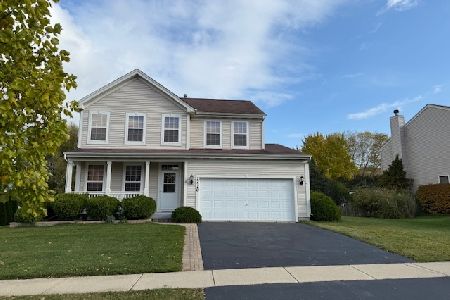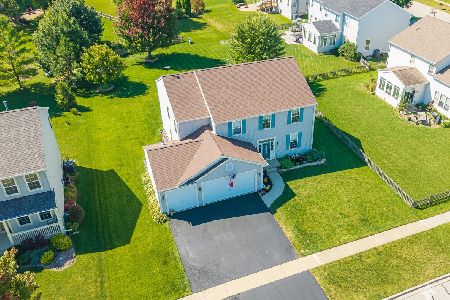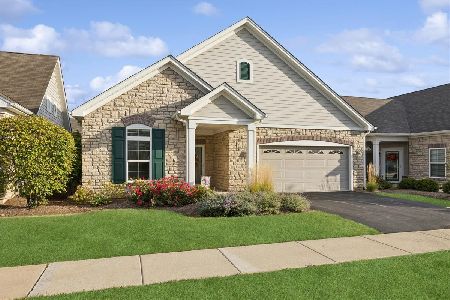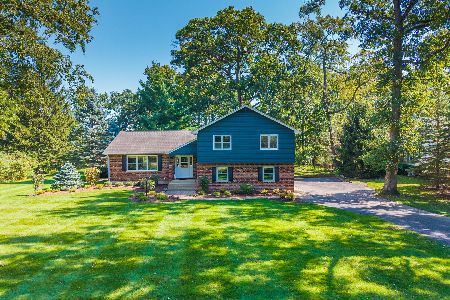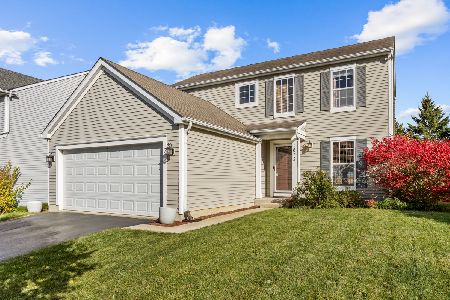2441 Chopin Lane, Woodstock, Illinois 60098
$275,000
|
Sold
|
|
| Status: | Closed |
| Sqft: | 3,040 |
| Cost/Sqft: | $90 |
| Beds: | 4 |
| Baths: | 3 |
| Year Built: | 2005 |
| Property Taxes: | $7,897 |
| Days On Market: | 2968 |
| Lot Size: | 0,30 |
Description
Impressive, Stunning, Sophisticated, and luxurious! This is it! The grand entry way reflects that magical merging of inspiration and architecture. Upgraded and perfect for the large family with 6 bedrooms and sprawling entertaining spaces that flow through this open concept masterpiece. The first-floor guest suite offers a private bath or maid/nanny quarters Huge living room with fireplace. Beautiful Granite and SS chef gourmet kitchen with 42 " cabinets and center island. Grooved Hardwood floors. Finished English basement. The master suite offers a large nursery area or sitting room. Closets to die for. 3 car garage and a large deck overlooking large yard. "Ring" doorbell camera, Honeywell smart thermostat ,safe, and ADT Alarm system. Playground at end of street. Just minutes from Historic Woodstock Square. Call this one yours today!!
Property Specifics
| Single Family | |
| — | |
| Traditional | |
| 2005 | |
| Full,English | |
| — | |
| No | |
| 0.3 |
| Mc Henry | |
| The Sonatas | |
| 360 / Annual | |
| None | |
| Public | |
| Public Sewer | |
| 09789911 | |
| 0828351002 |
Nearby Schools
| NAME: | DISTRICT: | DISTANCE: | |
|---|---|---|---|
|
Grade School
Mary Endres Elementary School |
200 | — | |
|
Middle School
Northwood Middle School |
200 | Not in DB | |
|
High School
Woodstock High School |
200 | Not in DB | |
Property History
| DATE: | EVENT: | PRICE: | SOURCE: |
|---|---|---|---|
| 24 Jan, 2014 | Sold | $165,000 | MRED MLS |
| 11 Dec, 2013 | Under contract | $176,900 | MRED MLS |
| 5 Nov, 2013 | Listed for sale | $176,900 | MRED MLS |
| 12 Apr, 2018 | Sold | $275,000 | MRED MLS |
| 28 Feb, 2018 | Under contract | $275,000 | MRED MLS |
| — | Last price change | $285,000 | MRED MLS |
| 30 Oct, 2017 | Listed for sale | $325,000 | MRED MLS |
Room Specifics
Total Bedrooms: 6
Bedrooms Above Ground: 4
Bedrooms Below Ground: 2
Dimensions: —
Floor Type: Carpet
Dimensions: —
Floor Type: Carpet
Dimensions: —
Floor Type: Carpet
Dimensions: —
Floor Type: —
Dimensions: —
Floor Type: —
Full Bathrooms: 3
Bathroom Amenities: Separate Shower,Double Sink
Bathroom in Basement: 0
Rooms: Bedroom 5,Bedroom 6,Den,Recreation Room,Nursery,Foyer,Storage,Deck
Basement Description: Finished
Other Specifics
| 3 | |
| Concrete Perimeter | |
| Asphalt | |
| Deck, Porch, Stamped Concrete Patio, Storms/Screens | |
| Fenced Yard | |
| 85X145 | |
| Unfinished | |
| Full | |
| Vaulted/Cathedral Ceilings, Hardwood Floors, First Floor Bedroom, In-Law Arrangement, First Floor Laundry | |
| Range, Microwave, Dishwasher, Refrigerator, Washer, Dryer, Disposal, Stainless Steel Appliance(s) | |
| Not in DB | |
| Park, Curbs, Sidewalks, Street Lights, Street Paved | |
| — | |
| — | |
| Wood Burning, Attached Fireplace Doors/Screen |
Tax History
| Year | Property Taxes |
|---|---|
| 2014 | $8,299 |
| 2018 | $7,897 |
Contact Agent
Nearby Similar Homes
Nearby Sold Comparables
Contact Agent
Listing Provided By
Coldwell Banker Real Estate Group

