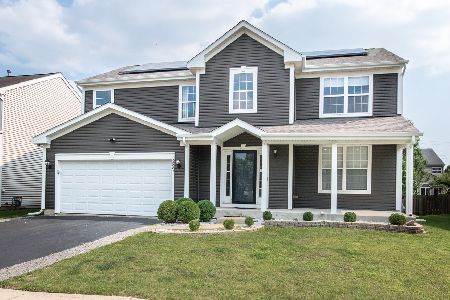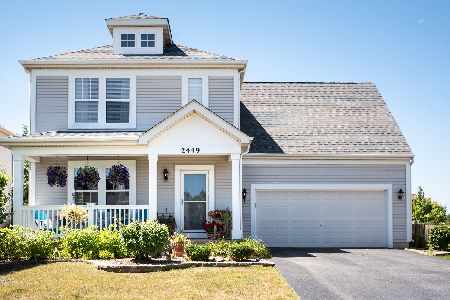2441 Claridge Lane, Montgomery, Illinois 60538
$196,000
|
Sold
|
|
| Status: | Closed |
| Sqft: | 1,711 |
| Cost/Sqft: | $117 |
| Beds: | 4 |
| Baths: | 2 |
| Year Built: | 2003 |
| Property Taxes: | $7,063 |
| Days On Market: | 2356 |
| Lot Size: | 0,18 |
Description
Welcome home! Spacious 2 story home with great curb appeal. 1st floor features living room, powder room and HUGE eat in kitchen and dining area! Upstairs you will find the 2nd floor laundry, very generous sized bedrooms/bonus room and a shared full luxury bath with master access. Full basement provides lots of storage & is just waiting for your finishing touches. Relax on the covered front porch with morning coffee or in the big back yard with playset, while enjoying the weather. Great location, conveniently located near shopping & dining, and just minutes to I88 or Metra Station. Enjoy nature at the nearby Blackberry Creek with ponds and biking/walking paths. Popular 308 School District with Lakewood Creek Elementary school & park within walking distance. No HOA Fee or Special Assessment!
Property Specifics
| Single Family | |
| — | |
| Traditional | |
| 2003 | |
| Full | |
| — | |
| No | |
| 0.18 |
| Kendall | |
| Montgomery Crossings | |
| — / Not Applicable | |
| None | |
| Public | |
| Public Sewer | |
| 10479089 | |
| 0202487002 |
Nearby Schools
| NAME: | DISTRICT: | DISTANCE: | |
|---|---|---|---|
|
Grade School
Lakewood Creek Elementary School |
308 | — | |
|
Middle School
Traughber Junior High School |
308 | Not in DB | |
|
High School
Oswego High School |
308 | Not in DB | |
Property History
| DATE: | EVENT: | PRICE: | SOURCE: |
|---|---|---|---|
| 22 Nov, 2019 | Sold | $196,000 | MRED MLS |
| 8 Oct, 2019 | Under contract | $200,000 | MRED MLS |
| 8 Aug, 2019 | Listed for sale | $200,000 | MRED MLS |
Room Specifics
Total Bedrooms: 4
Bedrooms Above Ground: 4
Bedrooms Below Ground: 0
Dimensions: —
Floor Type: Carpet
Dimensions: —
Floor Type: Carpet
Dimensions: —
Floor Type: Carpet
Full Bathrooms: 2
Bathroom Amenities: Separate Shower,Double Sink,Soaking Tub
Bathroom in Basement: 0
Rooms: Foyer
Basement Description: Unfinished
Other Specifics
| 2 | |
| Concrete Perimeter | |
| Asphalt | |
| Porch | |
| — | |
| 59X104X77X132 | |
| — | |
| — | |
| Second Floor Laundry, Walk-In Closet(s) | |
| Range, Dishwasher, Refrigerator, Washer, Dryer, Disposal, Range Hood | |
| Not in DB | |
| Sidewalks, Street Lights, Street Paved | |
| — | |
| — | |
| — |
Tax History
| Year | Property Taxes |
|---|---|
| 2019 | $7,063 |
Contact Agent
Nearby Similar Homes
Nearby Sold Comparables
Contact Agent
Listing Provided By
Coldwell Banker The Real Estate Group









