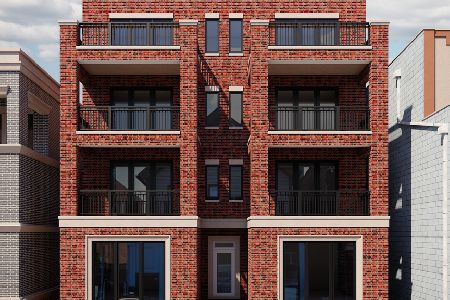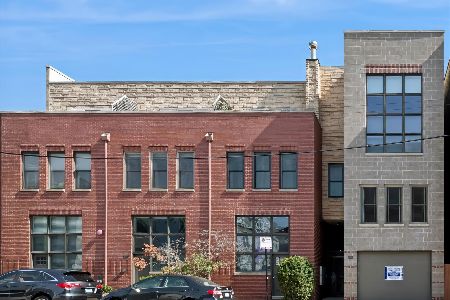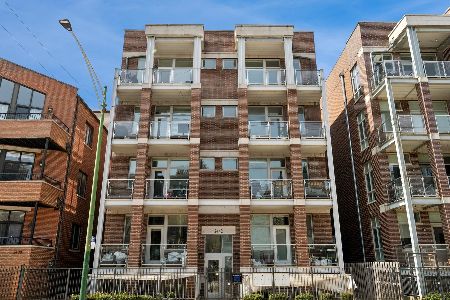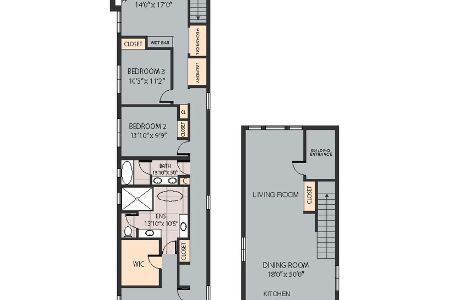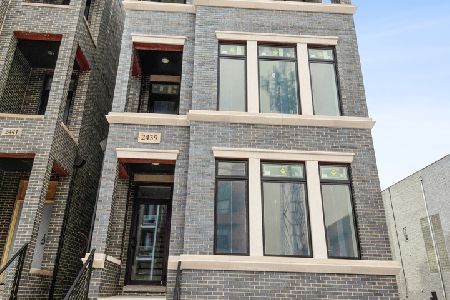2441 Clybourn Avenue, Lincoln Park, Chicago, Illinois 60614
$1,058,950
|
Sold
|
|
| Status: | Closed |
| Sqft: | 2,500 |
| Cost/Sqft: | $426 |
| Beds: | 4 |
| Baths: | 3 |
| Year Built: | 2021 |
| Property Taxes: | $0 |
| Days On Market: | 1567 |
| Lot Size: | 0,00 |
Description
Another unique and beautiful development by experienced builder, who's built multiple projects on this transformed block. Highest level of construction and finishes topped off with thoughtful & unique duplex floorplans. This coveted Penthouse comes with private full building roof deck (over 1,700sqft!) featuring an outdoor fireplace, kitchen, pergola, and the unbeatable Downtown Chicago Skyline views! Designer & custom finishes throughout. Large and spacious unit lives like a single family home! See floorplans attached. This unit features 4 bedrooms 2.1 bathrooms boasting over 2,200sqft with 4 outdoor spaces! Luxurious primary suite with dual custom vanities, heated floors, 2-person shower, Soaker tub, & Mr. Steam system. Must see unique space unlike any other! Expected delivery Summer 2021. Call LA for further details. Superb location minutes to Expressway, Downtown, Mid-Town Athletic Club, walk to Blue Ribbon Award Winning Prescott Elementary School, preschools, Costco, Riverpoint Plaza, shopping, restaurants, as well as the upcoming Lincoln Yards!
Property Specifics
| Condos/Townhomes | |
| 3 | |
| — | |
| 2021 | |
| — | |
| — | |
| Yes | |
| — |
| Cook | |
| — | |
| — / Monthly | |
| — | |
| — | |
| — | |
| 11150519 | |
| 14304090660000 |
Nearby Schools
| NAME: | DISTRICT: | DISTANCE: | |
|---|---|---|---|
|
Grade School
Prescott Elementary School |
299 | — | |
Property History
| DATE: | EVENT: | PRICE: | SOURCE: |
|---|---|---|---|
| 8 Apr, 2022 | Sold | $1,058,950 | MRED MLS |
| 17 Feb, 2022 | Under contract | $1,065,500 | MRED MLS |
| 9 Jul, 2021 | Listed for sale | $1,065,500 | MRED MLS |
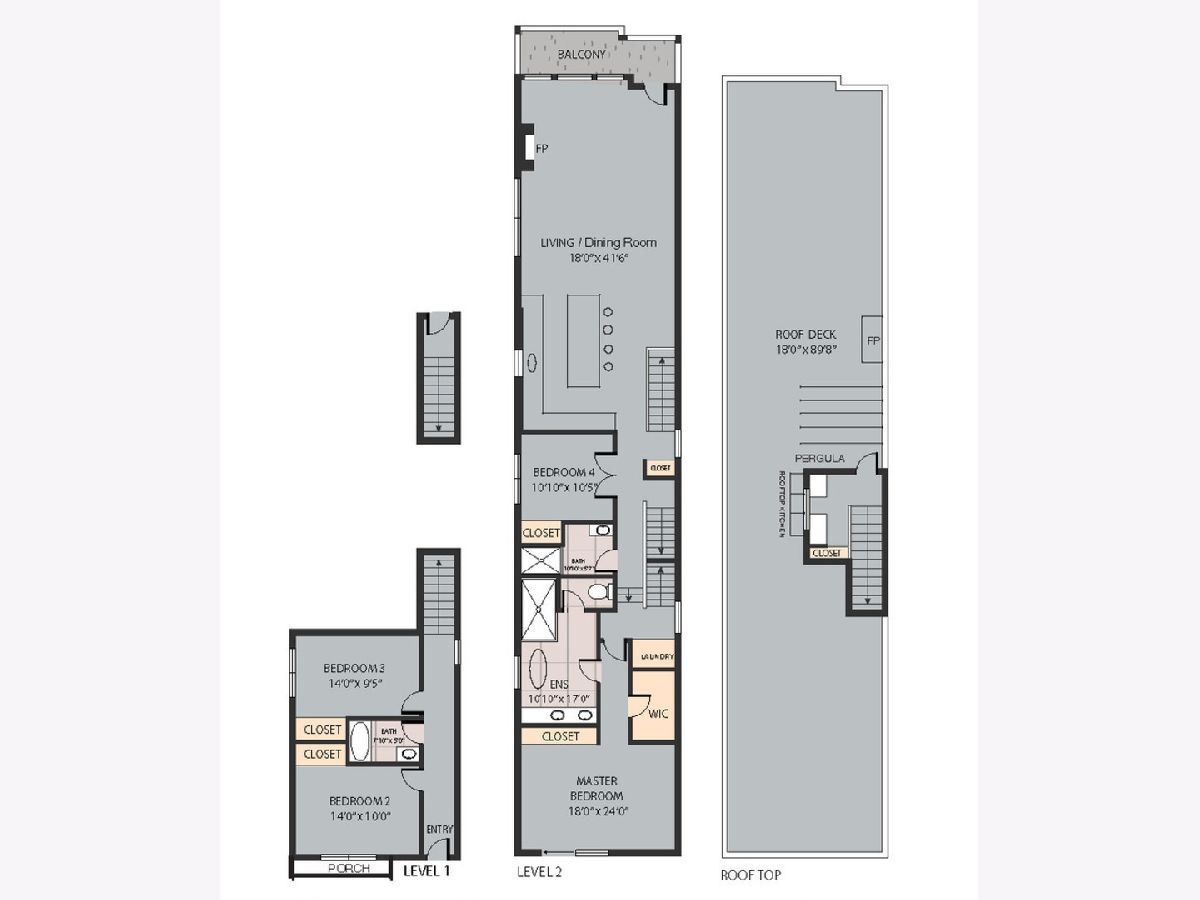
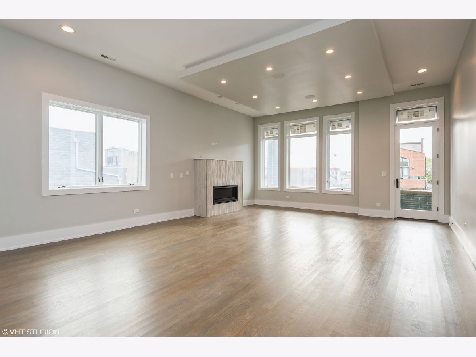
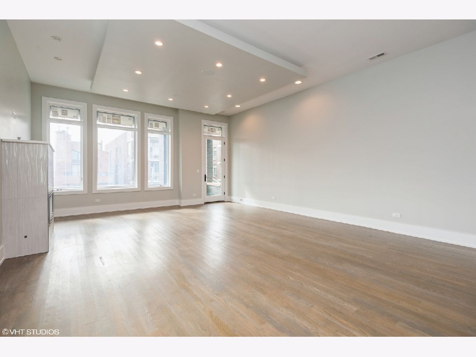
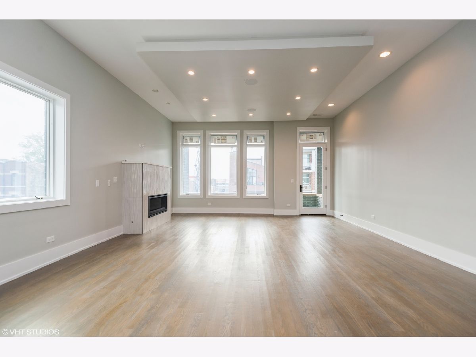
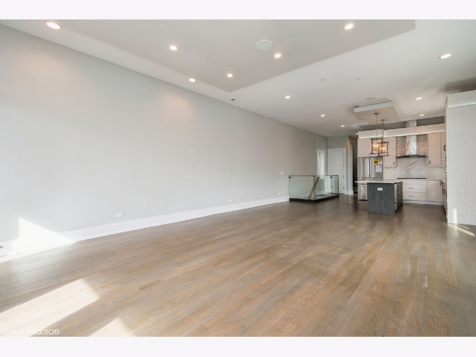
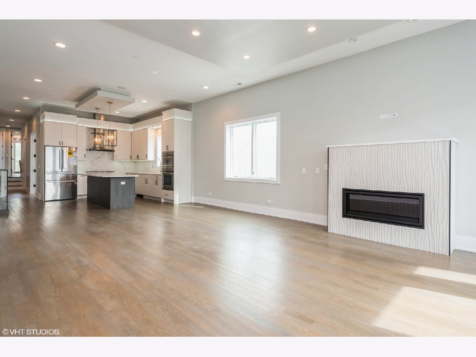
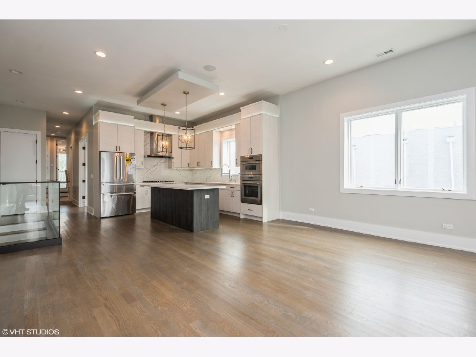
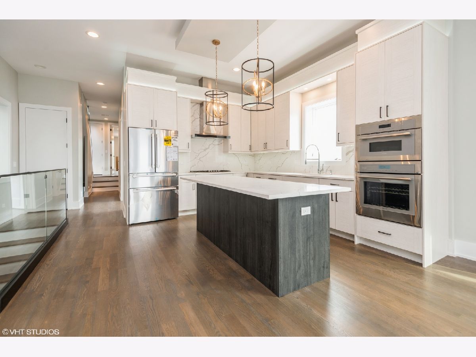
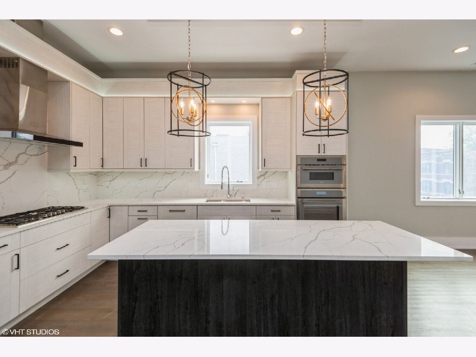
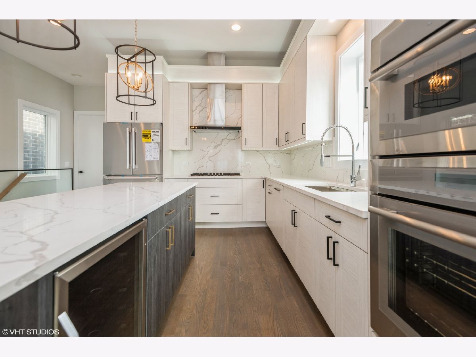
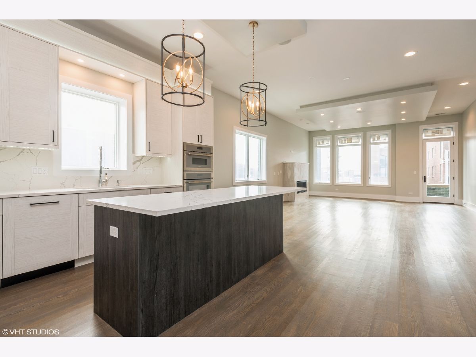
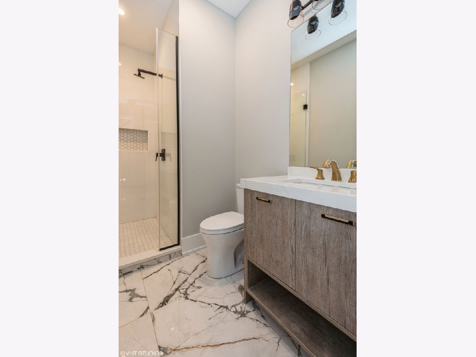
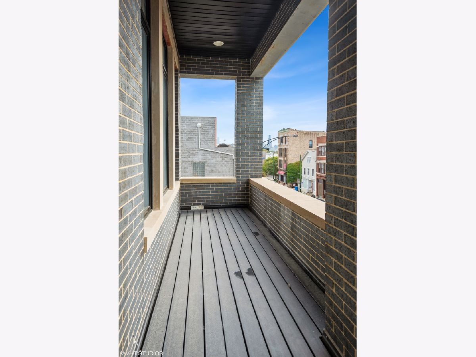
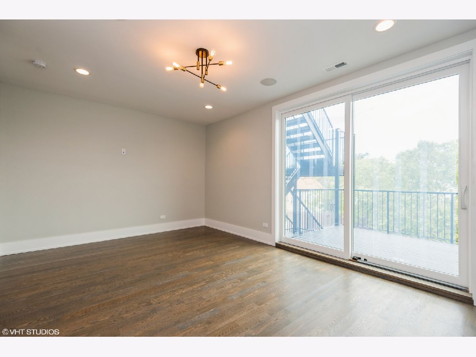
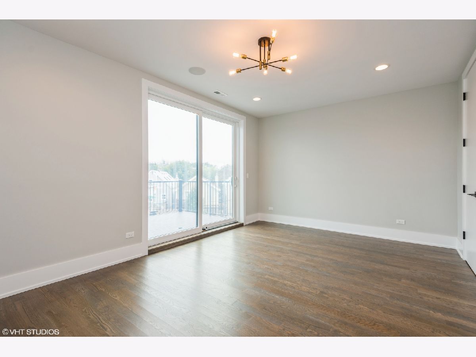
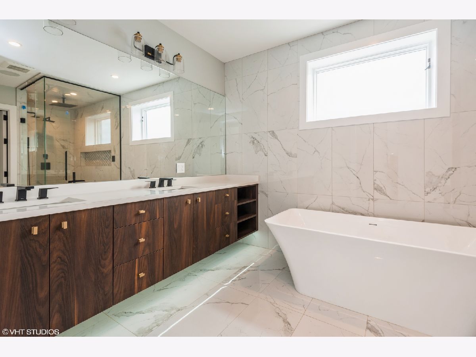
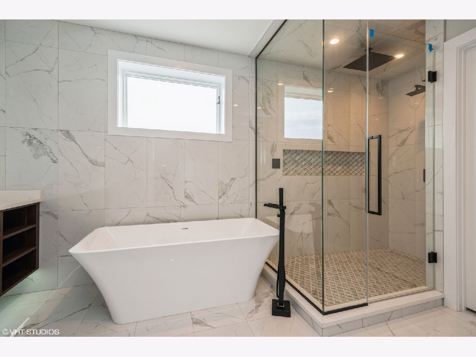
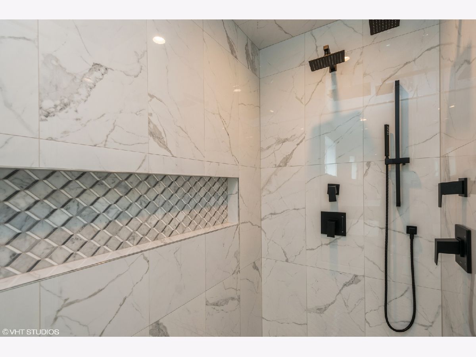
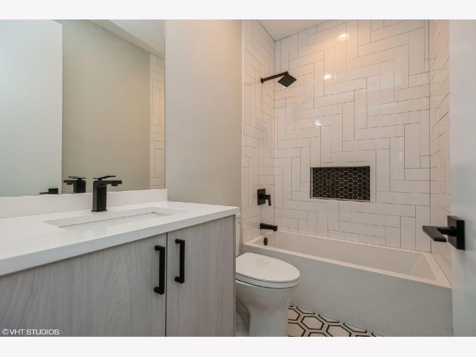
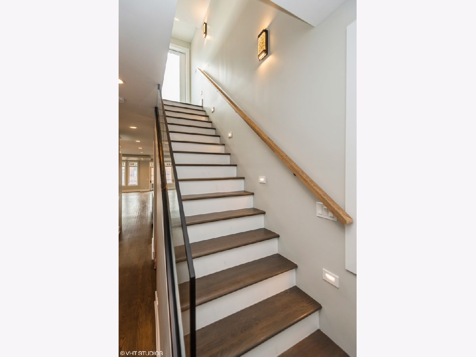
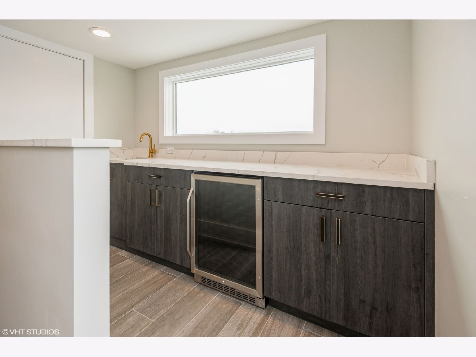
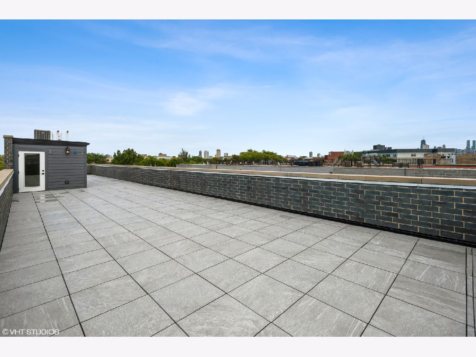
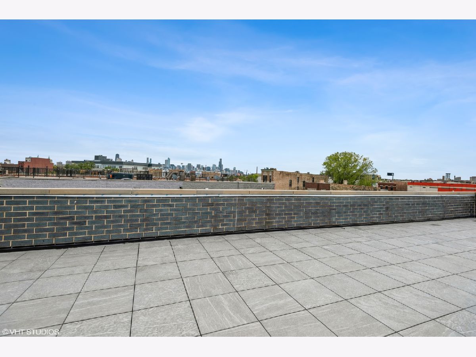
Room Specifics
Total Bedrooms: 4
Bedrooms Above Ground: 4
Bedrooms Below Ground: 0
Dimensions: —
Floor Type: —
Dimensions: —
Floor Type: —
Dimensions: —
Floor Type: —
Full Bathrooms: 3
Bathroom Amenities: Separate Shower,Steam Shower,Double Sink,European Shower,Double Shower,Soaking Tub
Bathroom in Basement: 0
Rooms: —
Basement Description: None
Other Specifics
| 1 | |
| — | |
| Concrete,Off Alley | |
| — | |
| — | |
| COMMON | |
| — | |
| — | |
| — | |
| — | |
| Not in DB | |
| — | |
| — | |
| — | |
| — |
Tax History
| Year | Property Taxes |
|---|
Contact Agent
Nearby Similar Homes
Nearby Sold Comparables
Contact Agent
Listing Provided By
Baird & Warner

