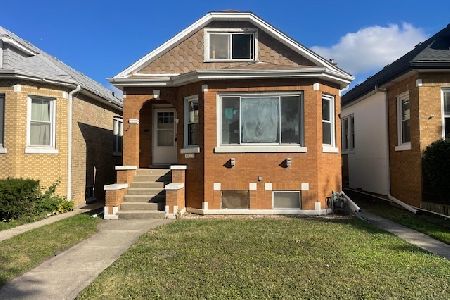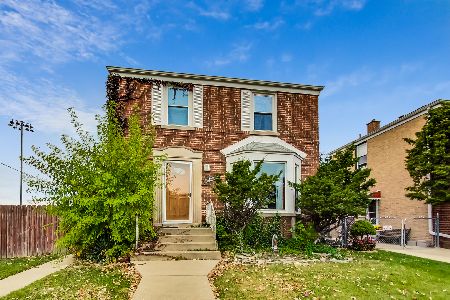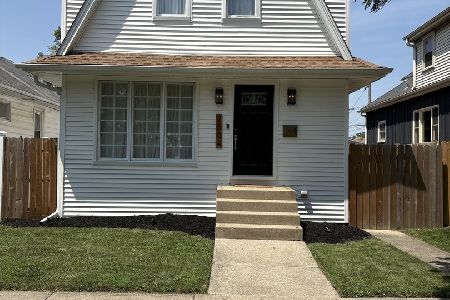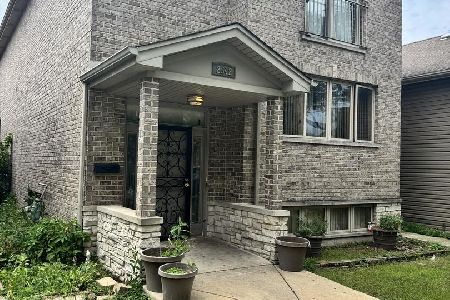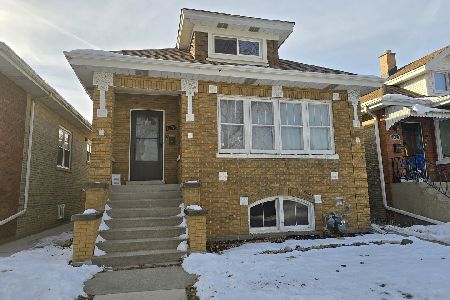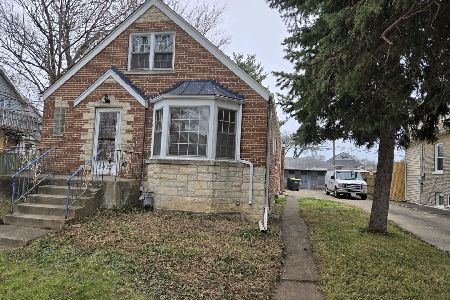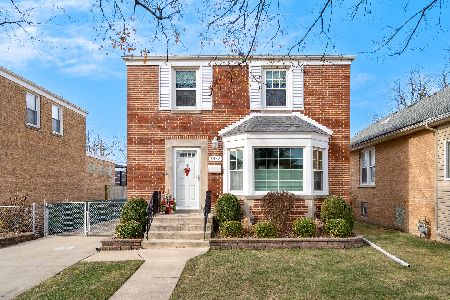2441 Erie Street, River Grove, Illinois 60171
$340,000
|
Sold
|
|
| Status: | Closed |
| Sqft: | 1,664 |
| Cost/Sqft: | $210 |
| Beds: | 4 |
| Baths: | 3 |
| Year Built: | 1925 |
| Property Taxes: | $4,591 |
| Days On Market: | 2419 |
| Lot Size: | 0,18 |
Description
Just wait - until you see this home in person! Walk into a beautiful, ranch-style home with a new addition featuring a loft-like area, master bedroom, bathroom and closet! No detail was sparred. Enter into an open concept LR/DR area leading to a stunning kitchen with 42" cabinets, granite c-tops, a s/s appliance set and then a massive, glass, double door leading to a sprawling patio! There are three bedrooms on the first floor - each with ample closet space; the third bedroom on the first floor has a large, rear window pane for that natural, crisp sunlight. Then, the best part: head to the new addition, loft-like area, which is a perfect reading room or TV/relaxing room just parallel to a huge master bedroom featuring a master bathroom with dual sinks and a shower, and, of course, a master closet! There are too many features with this home: dual garage doors (one opening into the yard), nearly 9' garage ceiling height, new concrete, double lot, new patio deck and much more! A true 10!
Property Specifics
| Single Family | |
| — | |
| Ranch | |
| 1925 | |
| Full,Walkout | |
| — | |
| No | |
| 0.18 |
| Cook | |
| — | |
| 0 / Not Applicable | |
| None | |
| Lake Michigan | |
| Public Sewer | |
| 10425208 | |
| 12264240050000 |
Property History
| DATE: | EVENT: | PRICE: | SOURCE: |
|---|---|---|---|
| 20 Mar, 2015 | Sold | $112,874 | MRED MLS |
| 12 Feb, 2015 | Under contract | $121,500 | MRED MLS |
| 2 Feb, 2015 | Listed for sale | $121,500 | MRED MLS |
| 26 Jul, 2019 | Sold | $340,000 | MRED MLS |
| 10 Jul, 2019 | Under contract | $349,000 | MRED MLS |
| 21 Jun, 2019 | Listed for sale | $349,000 | MRED MLS |
Room Specifics
Total Bedrooms: 4
Bedrooms Above Ground: 4
Bedrooms Below Ground: 0
Dimensions: —
Floor Type: Hardwood
Dimensions: —
Floor Type: Hardwood
Dimensions: —
Floor Type: Hardwood
Full Bathrooms: 3
Bathroom Amenities: Double Sink
Bathroom in Basement: 1
Rooms: Foyer,Loft
Basement Description: Partially Finished
Other Specifics
| 2.5 | |
| Concrete Perimeter | |
| Concrete | |
| Deck | |
| — | |
| 60 X 135 | |
| — | |
| Full | |
| Hardwood Floors, First Floor Bedroom, First Floor Full Bath | |
| Microwave, Dishwasher, Refrigerator, Stainless Steel Appliance(s) | |
| Not in DB | |
| Sidewalks, Street Lights | |
| — | |
| — | |
| — |
Tax History
| Year | Property Taxes |
|---|---|
| 2015 | $4,957 |
| 2019 | $4,591 |
Contact Agent
Nearby Similar Homes
Nearby Sold Comparables
Contact Agent
Listing Provided By
Keller Williams Chicago-O'Hare

