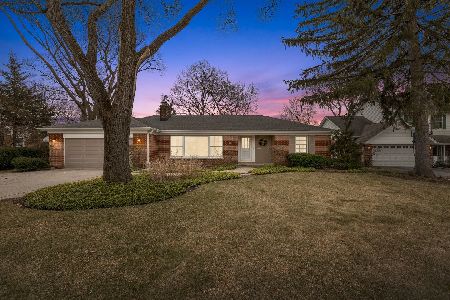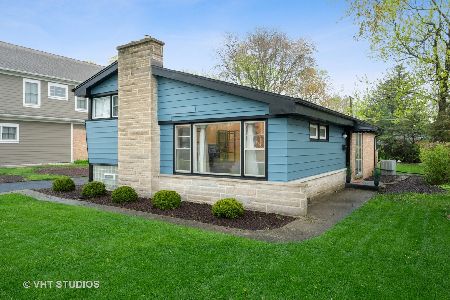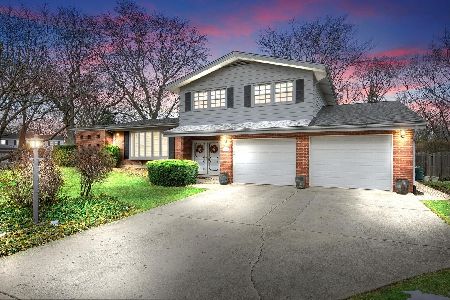2441 Pick Drive, Glenview, Illinois 60025
$628,000
|
Sold
|
|
| Status: | Closed |
| Sqft: | 2,632 |
| Cost/Sqft: | $249 |
| Beds: | 3 |
| Baths: | 3 |
| Year Built: | 1959 |
| Property Taxes: | $7,524 |
| Days On Market: | 2931 |
| Lot Size: | 0,33 |
Description
MUST SEE BRICK RANCH THAT HAS IT ALL! This stunning home is move-in ready and sits on a large lot with a beautifully professionally landscaped backyard, large bluestone paver patio and pergola over top and a heated sun porch. It boasts a spacious open floor plan with a great flow throughout the kitchen, family room, dining room and living room that showcases a beautiful view of the backyard with it large floor to ceiling windows and skylight for extra brightness and hardwood floors. Desirable white kitchen with granite countertops, SS appliances with an extra wide refrigerator. Roomy master suite with double sink vanity and large shower. Laundry room in the basement and main floor by the bedrooms. Basement great for a playroom or recreation room. 2-car garage attached and new roof 2017. Close proximity to the library, Metra train and grocery store.
Property Specifics
| Single Family | |
| — | |
| Ranch | |
| 1959 | |
| Full | |
| — | |
| No | |
| 0.33 |
| Cook | |
| — | |
| 0 / Not Applicable | |
| None | |
| Lake Michigan,Public | |
| Public Sewer | |
| 09828058 | |
| 09121060390000 |
Nearby Schools
| NAME: | DISTRICT: | DISTANCE: | |
|---|---|---|---|
|
Grade School
Henking Elementary School |
34 | — | |
|
Middle School
Springman Middle School |
34 | Not in DB | |
|
High School
Glenbrook South High School |
225 | Not in DB | |
|
Alternate Elementary School
Hoffman Elementary School |
— | Not in DB | |
Property History
| DATE: | EVENT: | PRICE: | SOURCE: |
|---|---|---|---|
| 22 Mar, 2018 | Sold | $628,000 | MRED MLS |
| 23 Jan, 2018 | Under contract | $655,000 | MRED MLS |
| 8 Jan, 2018 | Listed for sale | $655,000 | MRED MLS |
| 21 Apr, 2023 | Sold | $820,000 | MRED MLS |
| 23 Mar, 2023 | Under contract | $799,000 | MRED MLS |
| 20 Mar, 2023 | Listed for sale | $799,000 | MRED MLS |
Room Specifics
Total Bedrooms: 3
Bedrooms Above Ground: 3
Bedrooms Below Ground: 0
Dimensions: —
Floor Type: Carpet
Dimensions: —
Floor Type: Carpet
Full Bathrooms: 3
Bathroom Amenities: Double Sink
Bathroom in Basement: 0
Rooms: Heated Sun Room
Basement Description: Partially Finished
Other Specifics
| 2 | |
| — | |
| Asphalt | |
| Patio, Porch, Brick Paver Patio, Storms/Screens | |
| Landscaped | |
| 73X143X51X26X36X167 | |
| — | |
| Full | |
| Skylight(s), Hardwood Floors, First Floor Bedroom, First Floor Laundry, First Floor Full Bath | |
| Range, Microwave, Dishwasher, Refrigerator, Disposal, Stainless Steel Appliance(s), Range Hood | |
| Not in DB | |
| — | |
| — | |
| — | |
| Gas Log |
Tax History
| Year | Property Taxes |
|---|---|
| 2018 | $7,524 |
| 2023 | $10,508 |
Contact Agent
Nearby Similar Homes
Nearby Sold Comparables
Contact Agent
Listing Provided By
Berkshire Hathaway HomeServices Chicago












