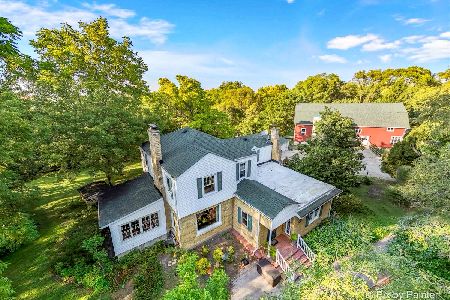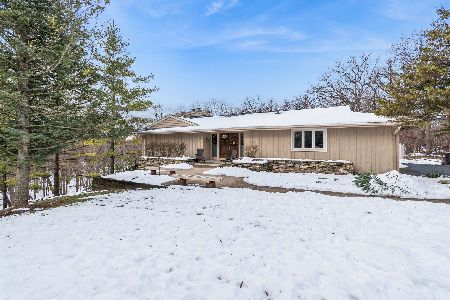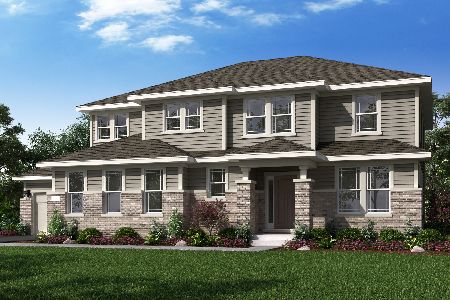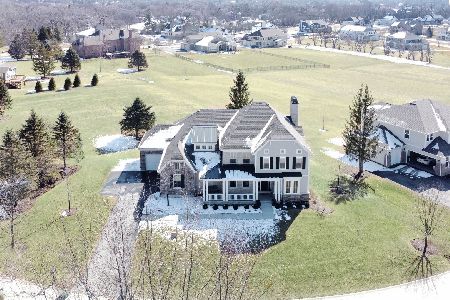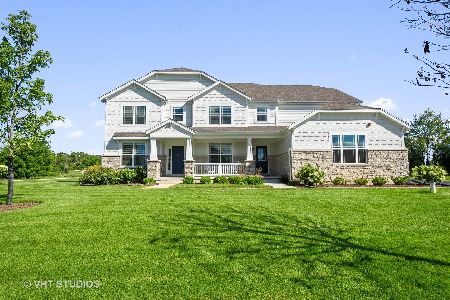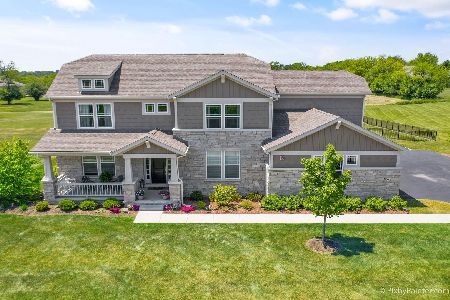24413 N. Blue Aster Lane, Lake Barrington, Illinois 60010
$500,000
|
Sold
|
|
| Status: | Closed |
| Sqft: | 3,215 |
| Cost/Sqft: | $161 |
| Beds: | 2 |
| Baths: | 3 |
| Year Built: | 2018 |
| Property Taxes: | $0 |
| Days On Market: | 2262 |
| Lot Size: | 0,98 |
Description
READY NOW! Ranch Design w/ Open Concept and 10' ceilings! This ranch plan is spectacular. The space is thoughtfully dedicated to the areas where you spend the most time with a large L-shaped kitchen with island that opens into the family & dining areas. The kitchen features include 42" cabinets, quartz countertops, and built-in Monogram appliances including a double oven & 6 burner gas cooktop. The kitchen joins a planning center and large walk in pantry. The spacious family room includes a fireplace and abundance of natural light. Owner's suite is situated at the rear of the home and offers a private bathroom with oversized shower w/ seat, dual vanities, and soaking tub. This design also includes a private guest suite with walk in closet and oversized shower. Enjoy this holiday season in your new home situated on over an acre of land, and featuring an outdoor covered porch.
Property Specifics
| Single Family | |
| — | |
| — | |
| 2018 | |
| Full | |
| BURNHAM LOT #66 | |
| No | |
| 0.98 |
| Lake | |
| Tallgrass | |
| 395 / Quarterly | |
| Other | |
| Private Well | |
| Septic-Private | |
| 10574190 | |
| 13102020160000 |
Nearby Schools
| NAME: | DISTRICT: | DISTANCE: | |
|---|---|---|---|
|
Grade School
North Barrington Elementary Scho |
220 | — | |
|
Middle School
Barrington Middle School-prairie |
220 | Not in DB | |
|
High School
Barrington High School |
220 | Not in DB | |
Property History
| DATE: | EVENT: | PRICE: | SOURCE: |
|---|---|---|---|
| 29 Sep, 2020 | Sold | $500,000 | MRED MLS |
| 15 Sep, 2020 | Under contract | $519,000 | MRED MLS |
| — | Last price change | $529,000 | MRED MLS |
| 14 Nov, 2019 | Listed for sale | $599,013 | MRED MLS |
Room Specifics
Total Bedrooms: 2
Bedrooms Above Ground: 2
Bedrooms Below Ground: 0
Dimensions: —
Floor Type: Carpet
Full Bathrooms: 3
Bathroom Amenities: Separate Shower,Double Sink,Soaking Tub
Bathroom in Basement: 0
Rooms: Enclosed Porch,Study
Basement Description: Unfinished
Other Specifics
| 3 | |
| Concrete Perimeter | |
| Asphalt | |
| Deck, Porch | |
| — | |
| 322X135 | |
| Unfinished | |
| Full | |
| Hardwood Floors, First Floor Bedroom, In-Law Arrangement, First Floor Laundry, First Floor Full Bath | |
| Double Oven, Microwave, Dishwasher, Stainless Steel Appliance(s), Cooktop, Built-In Oven | |
| Not in DB | |
| Gated, Street Paved | |
| — | |
| — | |
| Gas Log |
Tax History
| Year | Property Taxes |
|---|
Contact Agent
Nearby Similar Homes
Nearby Sold Comparables
Contact Agent
Listing Provided By
Southwestern Real Estate, Inc.

