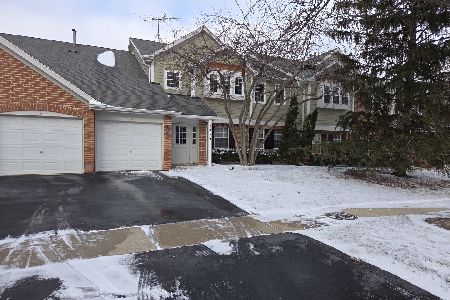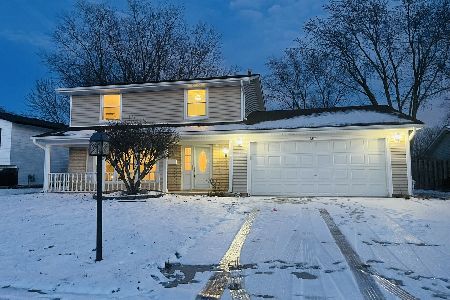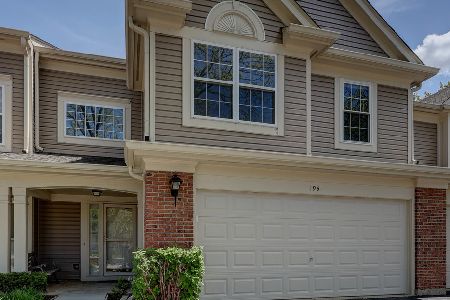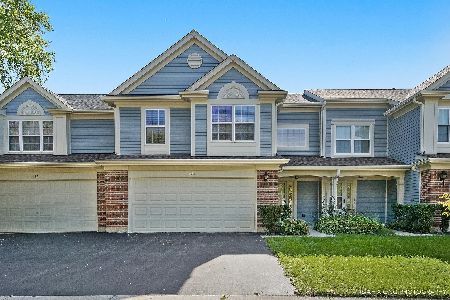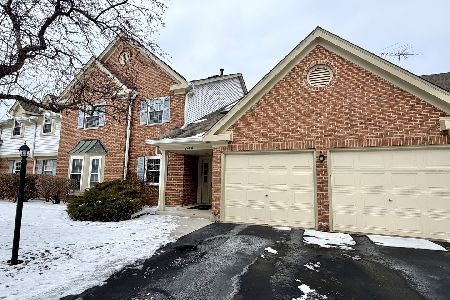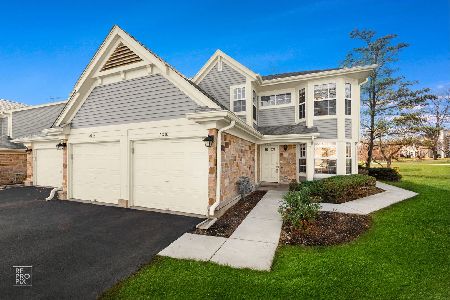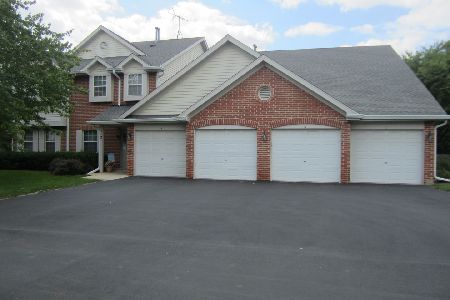2442 Charleston Drive, Schaumburg, Illinois 60193
$198,000
|
Sold
|
|
| Status: | Closed |
| Sqft: | 1,375 |
| Cost/Sqft: | $145 |
| Beds: | 3 |
| Baths: | 2 |
| Year Built: | 1992 |
| Property Taxes: | $3,424 |
| Days On Market: | 2822 |
| Lot Size: | 0,00 |
Description
Gorgeous three bedroom, two full bath condo in Schaumburg. Wood laminate flooring throughout. Open living room with attached sliding doors leading out to your private deck and sky lights and cathedral ceilings. Master Bedroom with walk-in closet. Both bathrooms have marble floors. Huge walk-in coat closet off entry. Large Kitchen with granite counters, 42 inch cabinets, stainless steel appliances. 1 car garage.
Property Specifics
| Condos/Townhomes | |
| 2 | |
| — | |
| 1992 | |
| None | |
| — | |
| No | |
| — |
| Cook | |
| Heatherwood Estates | |
| 250 / Monthly | |
| Insurance,Exterior Maintenance,Lawn Care | |
| Public | |
| Public Sewer | |
| 09940816 | |
| 07193000281176 |
Nearby Schools
| NAME: | DISTRICT: | DISTANCE: | |
|---|---|---|---|
|
Grade School
Albert Einstein Elementary Schoo |
54 | — | |
|
Middle School
Jane Addams Junior High School |
54 | Not in DB | |
|
High School
Hoffman Estates High School |
211 | Not in DB | |
Property History
| DATE: | EVENT: | PRICE: | SOURCE: |
|---|---|---|---|
| 24 Apr, 2012 | Sold | $137,000 | MRED MLS |
| 6 Mar, 2012 | Under contract | $129,900 | MRED MLS |
| — | Last price change | $139,900 | MRED MLS |
| 20 Dec, 2011 | Listed for sale | $139,900 | MRED MLS |
| 10 Aug, 2018 | Sold | $198,000 | MRED MLS |
| 29 Jun, 2018 | Under contract | $199,999 | MRED MLS |
| — | Last price change | $220,000 | MRED MLS |
| 6 May, 2018 | Listed for sale | $225,000 | MRED MLS |
| 2 Apr, 2025 | Sold | $292,000 | MRED MLS |
| 20 Feb, 2025 | Under contract | $321,000 | MRED MLS |
| 20 Feb, 2025 | Listed for sale | $321,000 | MRED MLS |
Room Specifics
Total Bedrooms: 3
Bedrooms Above Ground: 3
Bedrooms Below Ground: 0
Dimensions: —
Floor Type: Wood Laminate
Dimensions: —
Floor Type: Wood Laminate
Full Bathrooms: 2
Bathroom Amenities: —
Bathroom in Basement: 0
Rooms: No additional rooms
Basement Description: Slab
Other Specifics
| 1 | |
| — | |
| Asphalt | |
| Balcony | |
| — | |
| COMMON | |
| — | |
| Full | |
| Vaulted/Cathedral Ceilings, Skylight(s), Wood Laminate Floors, Laundry Hook-Up in Unit | |
| Range, Microwave, Dishwasher, Refrigerator, Disposal, Stainless Steel Appliance(s) | |
| Not in DB | |
| — | |
| — | |
| — | |
| — |
Tax History
| Year | Property Taxes |
|---|---|
| 2012 | $3,524 |
| 2018 | $3,424 |
| 2025 | $5,317 |
Contact Agent
Nearby Similar Homes
Nearby Sold Comparables
Contact Agent
Listing Provided By
Coldwell Banker The Real Estate Group

