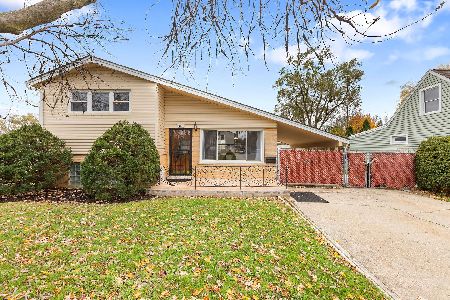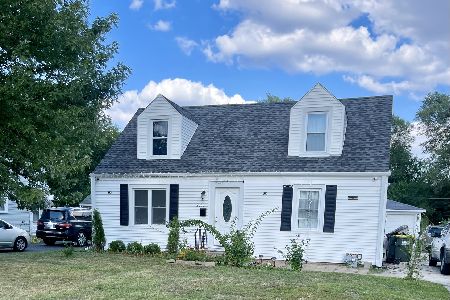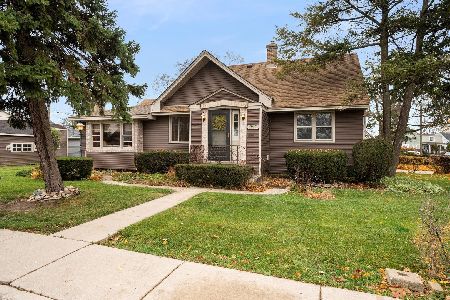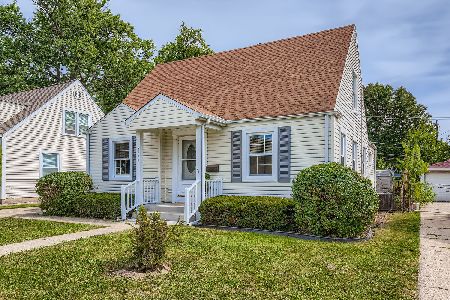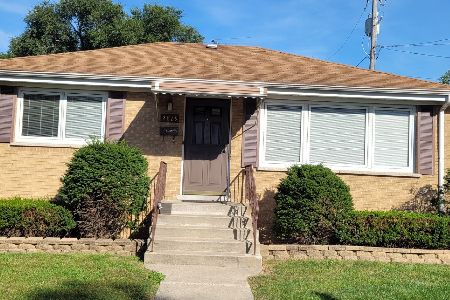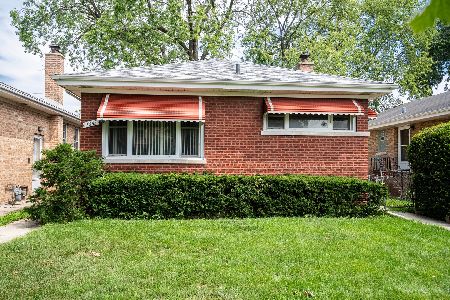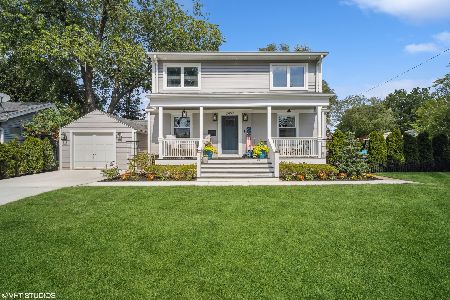2442 Elder Lane, Franklin Park, Illinois 60131
$235,000
|
Sold
|
|
| Status: | Closed |
| Sqft: | 1,128 |
| Cost/Sqft: | $208 |
| Beds: | 3 |
| Baths: | 3 |
| Year Built: | 1947 |
| Property Taxes: | $4,432 |
| Days On Market: | 2524 |
| Lot Size: | 0,11 |
Description
Upgrades galore ~ sellers spared no expense! All brick exterior, new driveway, new porch & mature landscaping offers tons of curb appeal! Renovated kitchen features 42" cherry wood cabinets, new stainless steel appliances, corian counters, new tile floor & custom backsplash! Dining room shows off wainscoting with chair rail! Spacious 1st level master! New laminate wood flooring, white trim & recessed lighting throughout 1st level! 2nd level with 2 additional bedrooms offers tons of space for your family! Drywall & insulation in all 2nd level bedrooms replaced! Updated bath boasts new tile shower, soaking tub & modern vanity. Lower level shows off family room & extra living space! Other updates include fresh paint, new entry doors, & ceiling fans! Newer sump pump, washer/dryer & HVAC! Chimney rebuilt from roof line with stainless steel liner! Ample storage space! Roof only 10 years old & windows only 5 years old!
Property Specifics
| Single Family | |
| — | |
| — | |
| 1947 | |
| Full | |
| — | |
| No | |
| 0.11 |
| Cook | |
| — | |
| 0 / Not Applicable | |
| None | |
| Public | |
| Public Sewer | |
| 10278368 | |
| 12284090400000 |
Nearby Schools
| NAME: | DISTRICT: | DISTANCE: | |
|---|---|---|---|
|
Grade School
Pietrini Elementary School |
84 | — | |
|
Middle School
Hester Junior High School |
84 | Not in DB | |
|
High School
East Leyden High School |
212 | Not in DB | |
Property History
| DATE: | EVENT: | PRICE: | SOURCE: |
|---|---|---|---|
| 22 Mar, 2019 | Sold | $235,000 | MRED MLS |
| 1 Mar, 2019 | Under contract | $235,000 | MRED MLS |
| 21 Feb, 2019 | Listed for sale | $235,000 | MRED MLS |
Room Specifics
Total Bedrooms: 3
Bedrooms Above Ground: 3
Bedrooms Below Ground: 0
Dimensions: —
Floor Type: Hardwood
Dimensions: —
Floor Type: Hardwood
Full Bathrooms: 3
Bathroom Amenities: Whirlpool
Bathroom in Basement: 1
Rooms: Recreation Room,Workshop
Basement Description: Finished
Other Specifics
| 1.5 | |
| Concrete Perimeter | |
| Concrete | |
| Deck, Patio, Storms/Screens | |
| Fenced Yard | |
| 4750 SQ FT | |
| Unfinished | |
| None | |
| Hardwood Floors, First Floor Bedroom | |
| Range, Microwave, Dishwasher, Refrigerator, Washer, Dryer, Stainless Steel Appliance(s) | |
| Not in DB | |
| Sidewalks, Street Lights, Street Paved | |
| — | |
| — | |
| — |
Tax History
| Year | Property Taxes |
|---|---|
| 2019 | $4,432 |
Contact Agent
Nearby Similar Homes
Nearby Sold Comparables
Contact Agent
Listing Provided By
RE/MAX Suburban

