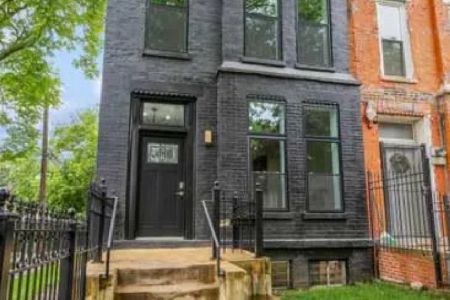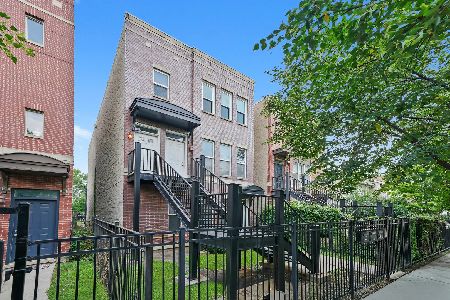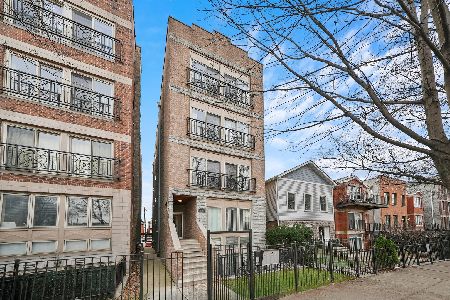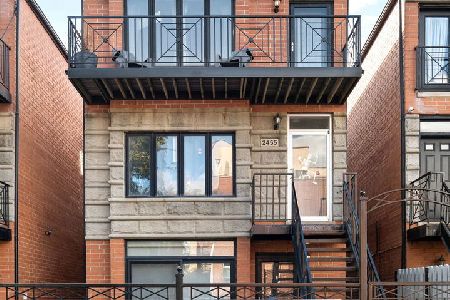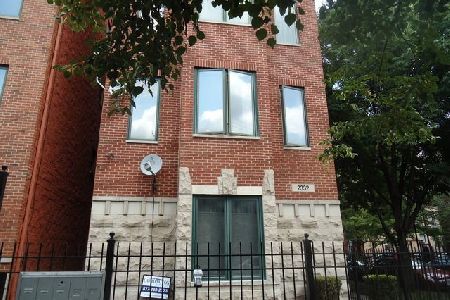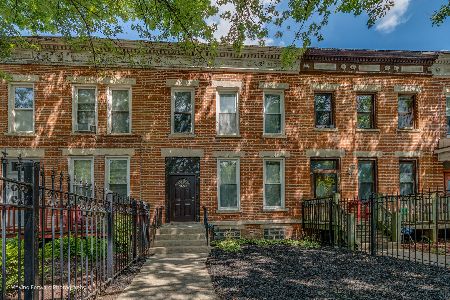2442 Lexington Street, Near West Side, Chicago, Illinois 60612
$315,000
|
Sold
|
|
| Status: | Closed |
| Sqft: | 1,300 |
| Cost/Sqft: | $242 |
| Beds: | 2 |
| Baths: | 1 |
| Year Built: | 1885 |
| Property Taxes: | $3,481 |
| Days On Market: | 2230 |
| Lot Size: | 0,00 |
Description
Victorian 2 BR/1 bathroom updated home in Tri-Taylor neighborhood. Brand NEW roof (2019), bamboo and hardwood floors throughout, exposed brick, built-ins in living room, separate dining area and open kitchen. Bathroom remodeled, updated plumbing, unfinished basement with washer and dryer and perfect for storage. Brand new A/C and furnace (Summer 2019). Spacious beautifully landscaped backyard with deck and porch - perfect for entertaining! Steps from blue line, detached garage included in the price.
Property Specifics
| Condos/Townhomes | |
| 2 | |
| — | |
| 1885 | |
| Full | |
| — | |
| No | |
| — |
| Cook | |
| — | |
| 0 / Not Applicable | |
| None | |
| Lake Michigan | |
| Public Sewer | |
| 10544724 | |
| 16134070370000 |
Nearby Schools
| NAME: | DISTRICT: | DISTANCE: | |
|---|---|---|---|
|
Grade School
Jensen Elementary School Olastic |
299 | — | |
|
Middle School
Jensen Elementary School Olastic |
299 | Not in DB | |
|
High School
Manley Career Academy High Schoo |
299 | Not in DB | |
Property History
| DATE: | EVENT: | PRICE: | SOURCE: |
|---|---|---|---|
| 16 Dec, 2019 | Sold | $315,000 | MRED MLS |
| 5 Nov, 2019 | Under contract | $315,000 | MRED MLS |
| 10 Oct, 2019 | Listed for sale | $315,000 | MRED MLS |
Room Specifics
Total Bedrooms: 2
Bedrooms Above Ground: 2
Bedrooms Below Ground: 0
Dimensions: —
Floor Type: Hardwood
Full Bathrooms: 1
Bathroom Amenities: Double Sink
Bathroom in Basement: 0
Rooms: Deck,Recreation Room
Basement Description: Unfinished
Other Specifics
| 1 | |
| Brick/Mortar | |
| — | |
| Porch | |
| — | |
| 18 X 124 | |
| — | |
| — | |
| Hardwood Floors | |
| Range, Dishwasher, Refrigerator, Washer, Dryer | |
| Not in DB | |
| — | |
| — | |
| — | |
| Decorative |
Tax History
| Year | Property Taxes |
|---|---|
| 2019 | $3,481 |
Contact Agent
Nearby Similar Homes
Nearby Sold Comparables
Contact Agent
Listing Provided By
Pearson Realty Group

