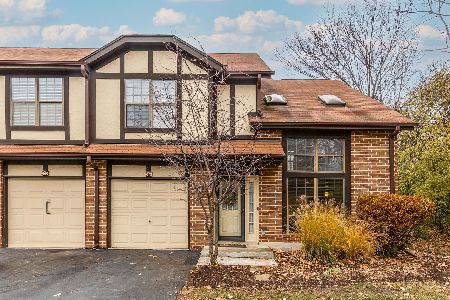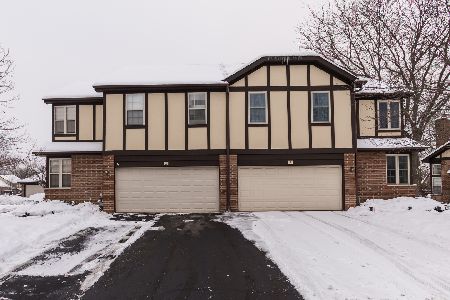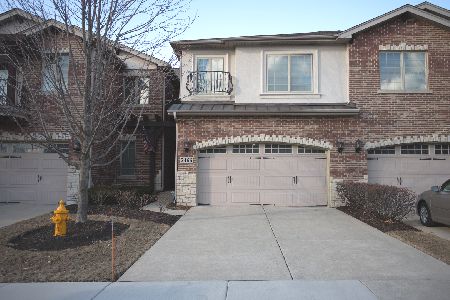2442 Nicola Court, Addison, Illinois 60101
$413,000
|
Sold
|
|
| Status: | Closed |
| Sqft: | 2,280 |
| Cost/Sqft: | $186 |
| Beds: | 2 |
| Baths: | 3 |
| Year Built: | 2009 |
| Property Taxes: | $11,216 |
| Days On Market: | 1572 |
| Lot Size: | 0,00 |
Description
Luxury brick and stone townhome set on a quiet cul de sac street. Dramatic 2 story Great Room with Wood Floors ~ Open Floor Plan ~ HUGE Kitchen with Granite, Stainless Appliances, 42" Brookhaven Cabinets, Porcelein Tile, Breakfast Bar and Pantry ~ Spacious Dining room with Wood Floors and sliders to Brick Patio ~ Convenient First Floor Laundry ~ Iron Spindle Staircase ~ Master Bedroom Suite with Tray Ceiling ~ Walk Out Balcony ~ Walk In Closet and Spa-like Bath boasts Double Granite Top Vanities, Soaker Tub and Separate Shower ~ Bedroom 2 is large in size with a Walk in Closet. The Loft can easily be converted to a 3rd bedroom ~ Pella Windows ~The full basement has been plumbed for a bathroom and is a blank canvas waiting for your finishing touch. Central Air and Water Heater new in 2020. Some rooms freshly painted. Desireable Bloomingdale school district 13 and Lake Park High School. Quaint and quiet subdivision with low monthly HOA fee, yet minutes to retail, dining and highways. A true GEM.
Property Specifics
| Condos/Townhomes | |
| 2 | |
| — | |
| 2009 | |
| Full | |
| COSTELLO I | |
| No | |
| — |
| Du Page | |
| Villa Torino | |
| 190 / Monthly | |
| Exterior Maintenance,Lawn Care,Snow Removal | |
| Public | |
| Public Sewer | |
| 11246979 | |
| 0213302053 |
Nearby Schools
| NAME: | DISTRICT: | DISTANCE: | |
|---|---|---|---|
|
Grade School
Dujardin Elementary School |
13 | — | |
|
Middle School
Westfield Middle School |
13 | Not in DB | |
|
High School
Lake Park High School |
108 | Not in DB | |
Property History
| DATE: | EVENT: | PRICE: | SOURCE: |
|---|---|---|---|
| 6 Dec, 2021 | Sold | $413,000 | MRED MLS |
| 21 Oct, 2021 | Under contract | $424,900 | MRED MLS |
| 15 Oct, 2021 | Listed for sale | $424,900 | MRED MLS |
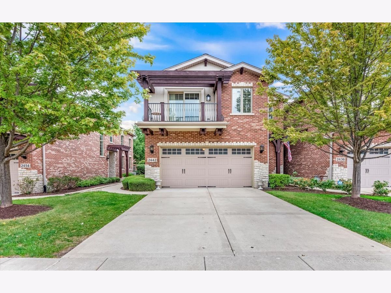
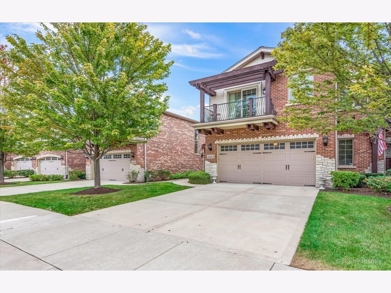
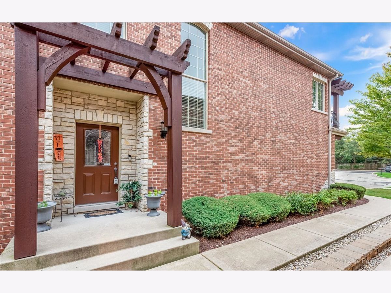
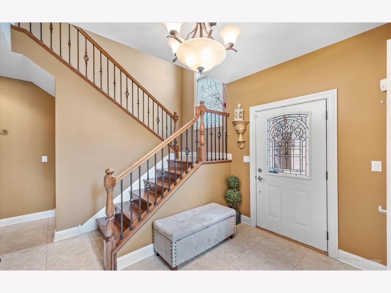
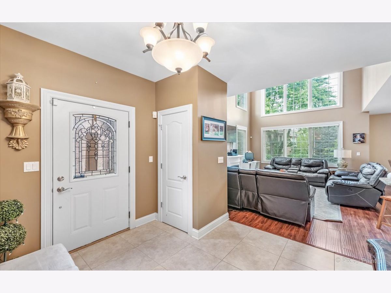
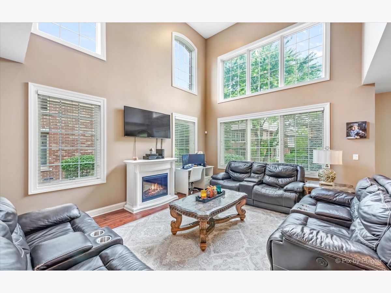
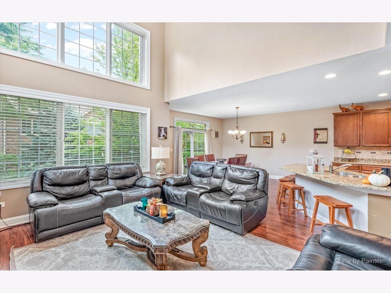
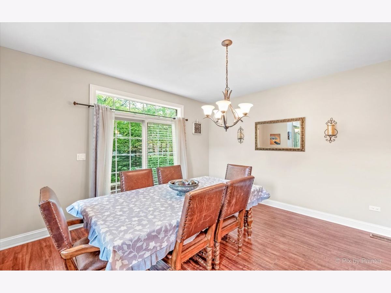
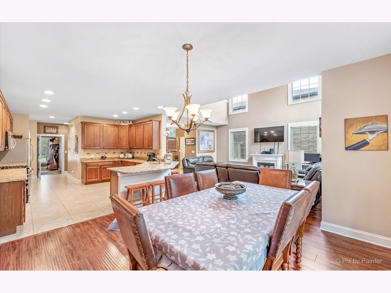
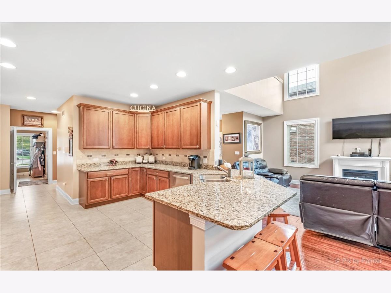
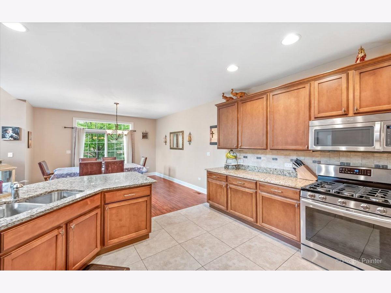
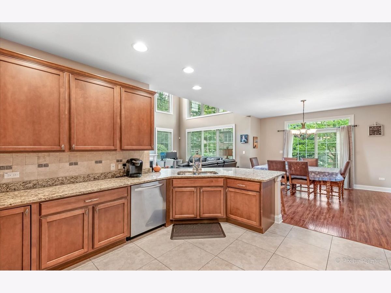
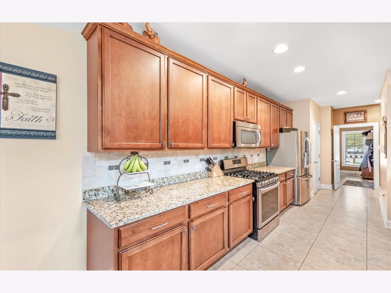
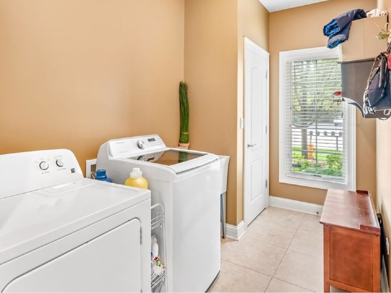
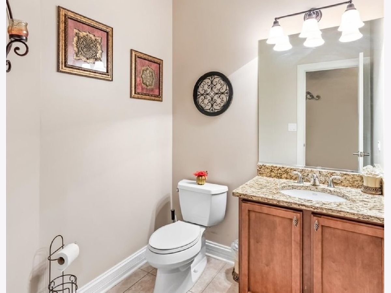
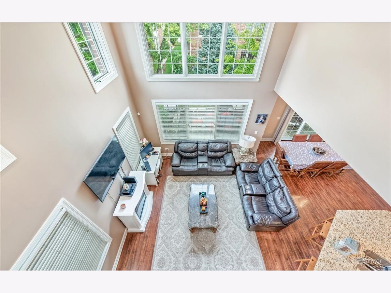
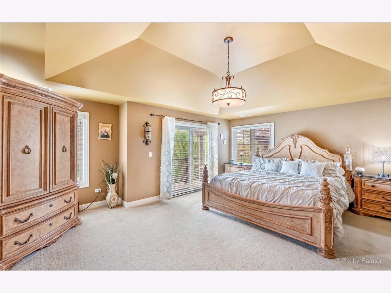
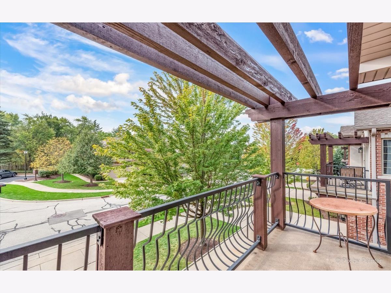
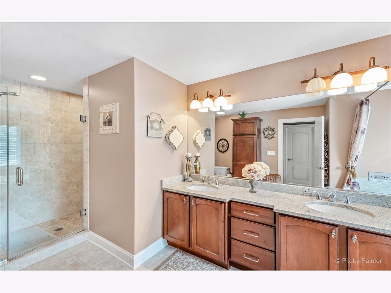
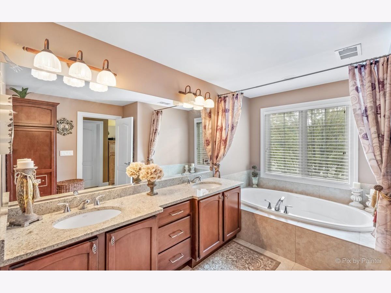
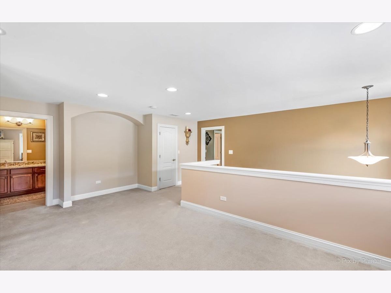
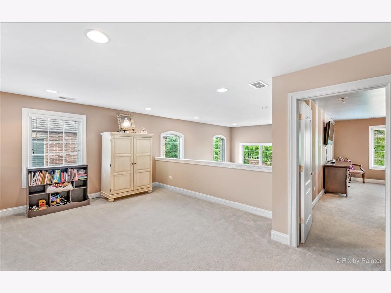
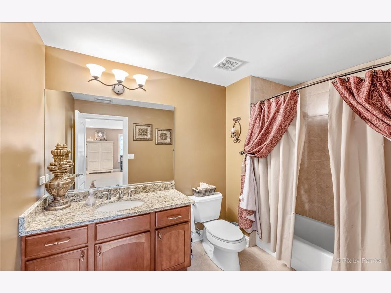
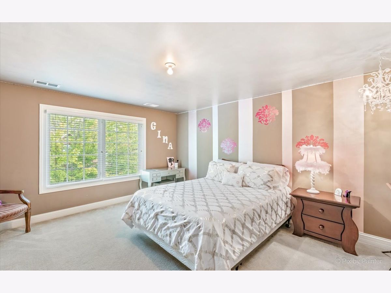
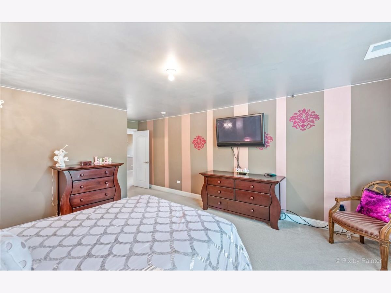
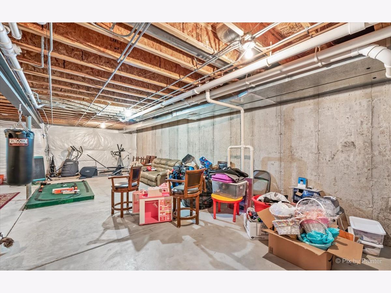
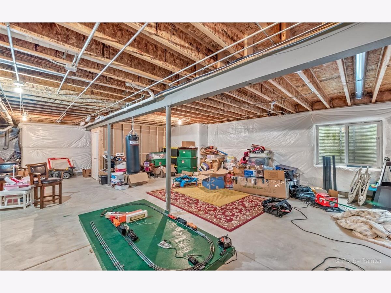
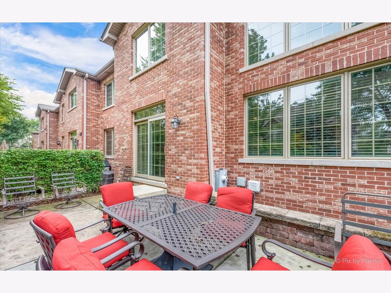
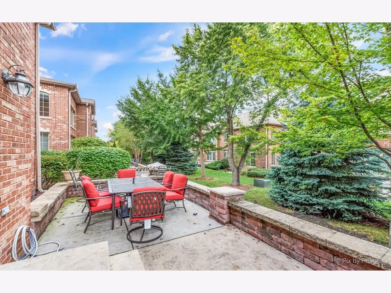
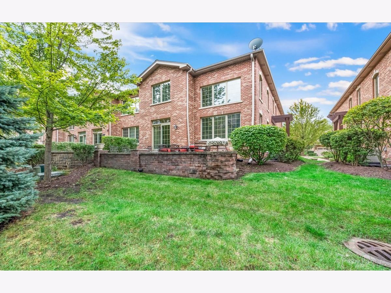
Room Specifics
Total Bedrooms: 2
Bedrooms Above Ground: 2
Bedrooms Below Ground: 0
Dimensions: —
Floor Type: Carpet
Full Bathrooms: 3
Bathroom Amenities: Separate Shower,Double Sink,Soaking Tub
Bathroom in Basement: 0
Rooms: Loft,Foyer
Basement Description: Unfinished
Other Specifics
| 2 | |
| Concrete Perimeter | |
| Concrete | |
| Patio, Storms/Screens | |
| Landscaped | |
| 37X119X37X119 | |
| — | |
| Full | |
| Vaulted/Cathedral Ceilings, Hardwood Floors, First Floor Laundry, Laundry Hook-Up in Unit, Walk-In Closet(s), Open Floorplan | |
| Range, Microwave, Dishwasher, Refrigerator, Washer, Dryer, Stainless Steel Appliance(s) | |
| Not in DB | |
| — | |
| — | |
| — | |
| — |
Tax History
| Year | Property Taxes |
|---|---|
| 2021 | $11,216 |
Contact Agent
Nearby Similar Homes
Nearby Sold Comparables
Contact Agent
Listing Provided By
RE/MAX All Pro

