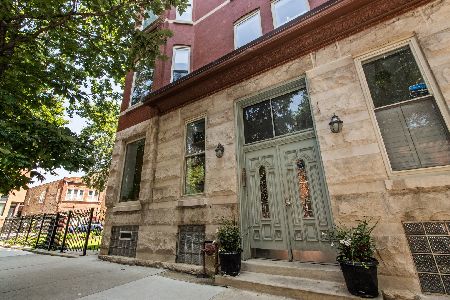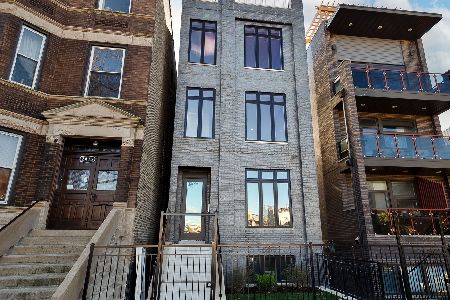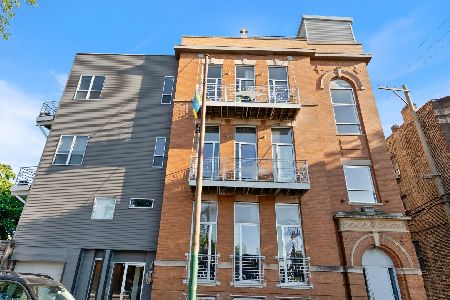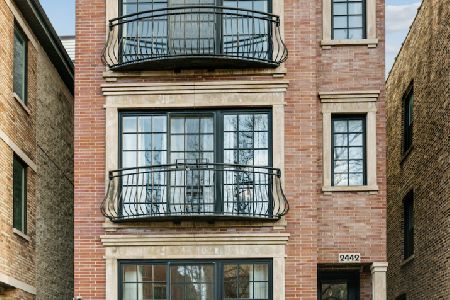2442 Walton Street, West Town, Chicago, Illinois 60622
$478,000
|
Sold
|
|
| Status: | Closed |
| Sqft: | 1,300 |
| Cost/Sqft: | $365 |
| Beds: | 2 |
| Baths: | 2 |
| Year Built: | 2006 |
| Property Taxes: | $6,814 |
| Days On Market: | 1657 |
| Lot Size: | 0,00 |
Description
Absolutely stunning penthouse two bedroom, two bathroom condo located in beautiful Ukrainian Village. This top floor unit is flooded with natural light thanks to floor to ceiling windows in the main living area. The large living and dining room space is centered around a gas fireplace with a stone chimney feature. Plenty of space for a large sectional, formal seating area, and dining. The kitchen has a recent refresh with contemporary grey cabinets and brand new hardware. A large island makes prepping and hosting a breeze. The second bedroom is spacious and can function as a traditional bedroom, or a perfect home office + gym. Large primary suite with a walk in closet and en suite bathroom with separate tub and shower. Both full bathrooms have stone finishes and updated lighting. Hardwood floors and fresh paint and lighting throughout the unit. There's a large balcony off of the hallway that's perfect for grilling or having your morning coffee this spring. Upstairs there is a MASSIVE private roof deck with pergola. Host summer gatherings with your pod up here and enjoy breathtaking views of the city skyline. There's ample room for a rooftop garden, outdoor fitness area, and more. The deck will need to be repainted this summer, but you can't top this space. Unit has many recent updates including painting of kitchen and primary bathroom cabinets, new hardware, new dishwasher and kitchen faucet (2020), new lighting, and blackout shades in the primary bedroom. Many building updates as well! Phenomenal location just minutes from the heart of Ukrainian Village and a couple blocks from lush Humboldt Park. Find so many restaurants and local establishments outside your door on Western, Augusta, Chicago, and California Aves. It's all so close by! Easy access to all parts of the city via Western and Chicago Ave busses. A great place to call home!
Property Specifics
| Condos/Townhomes | |
| 3 | |
| — | |
| 2006 | |
| None | |
| — | |
| No | |
| — |
| Cook | |
| — | |
| 120 / Monthly | |
| Water,Insurance,Lawn Care,Scavenger | |
| Public | |
| Public Sewer | |
| 11013695 | |
| 16014200481003 |
Nearby Schools
| NAME: | DISTRICT: | DISTANCE: | |
|---|---|---|---|
|
Grade School
Chopin Elementary School |
299 | — | |
|
Middle School
Chopin Elementary School |
299 | Not in DB | |
|
High School
Clemente Community Academy Senio |
299 | Not in DB | |
Property History
| DATE: | EVENT: | PRICE: | SOURCE: |
|---|---|---|---|
| 20 Aug, 2014 | Sold | $375,000 | MRED MLS |
| 6 Jul, 2014 | Under contract | $389,000 | MRED MLS |
| 9 May, 2014 | Listed for sale | $389,000 | MRED MLS |
| 15 Aug, 2016 | Sold | $409,500 | MRED MLS |
| 7 Jul, 2016 | Under contract | $419,000 | MRED MLS |
| 20 Jun, 2016 | Listed for sale | $419,000 | MRED MLS |
| 20 May, 2021 | Sold | $478,000 | MRED MLS |
| 21 Mar, 2021 | Under contract | $475,000 | MRED MLS |
| 10 Mar, 2021 | Listed for sale | $475,000 | MRED MLS |
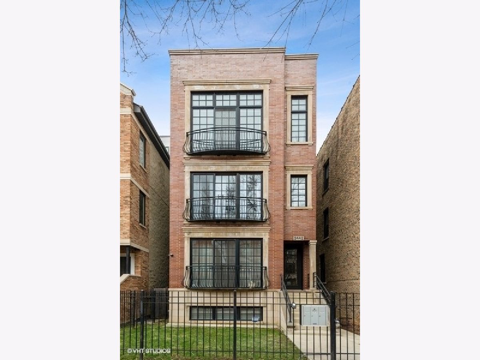
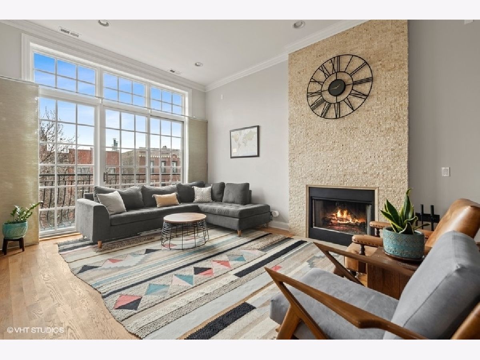
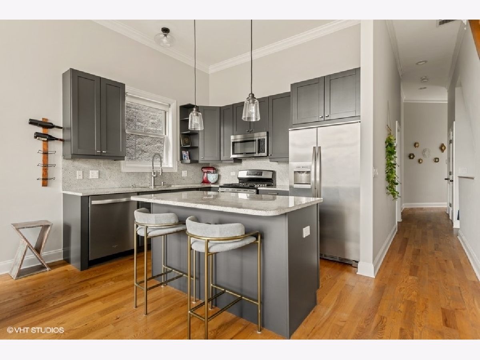
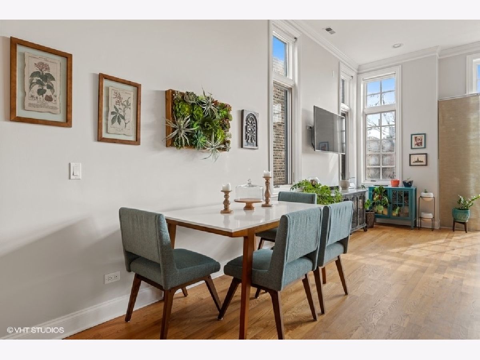
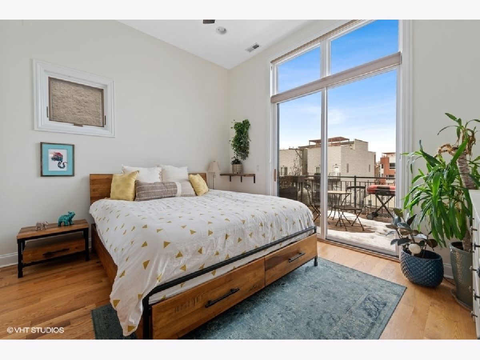
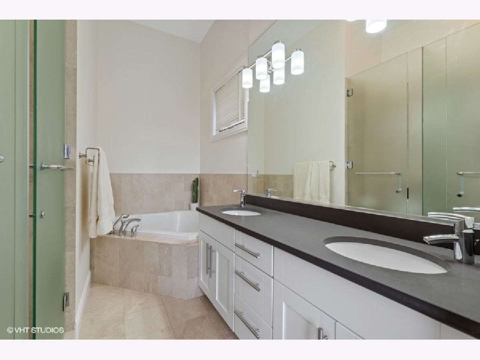
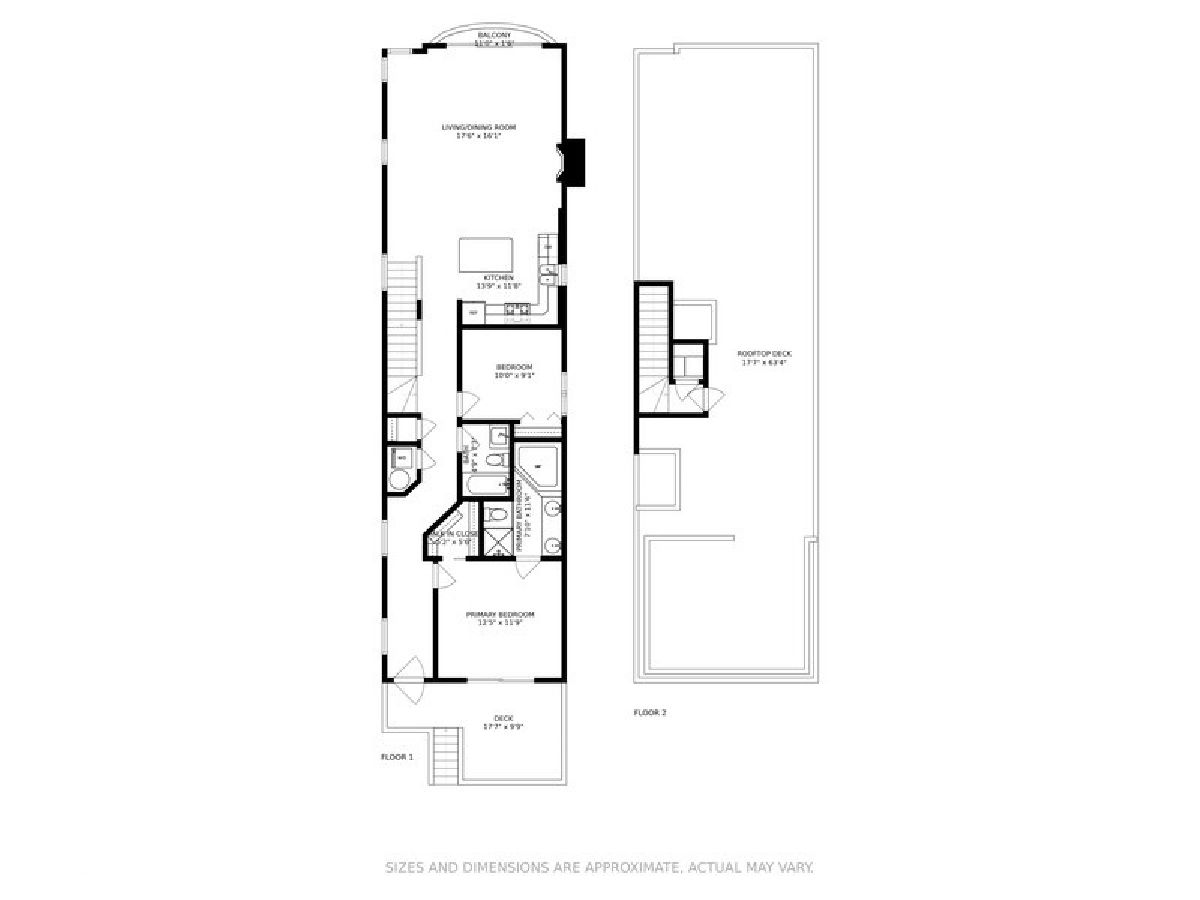
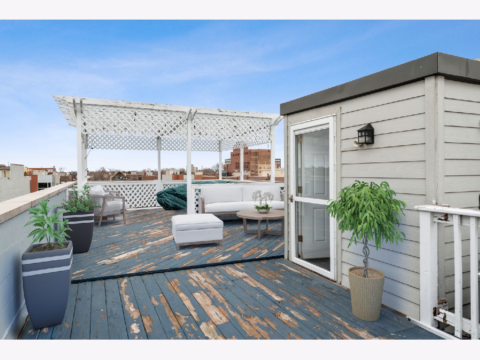
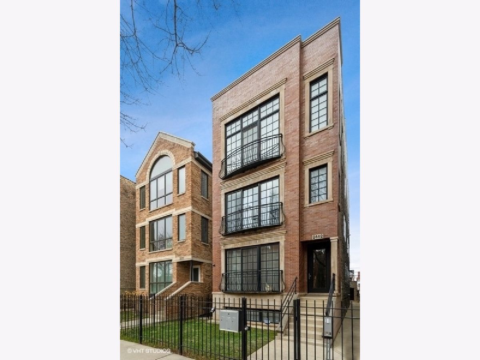
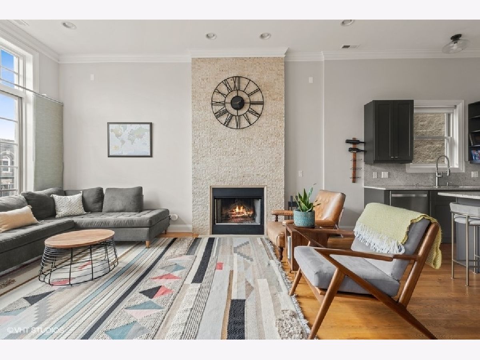
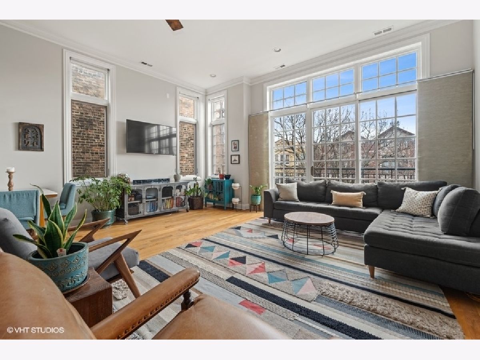
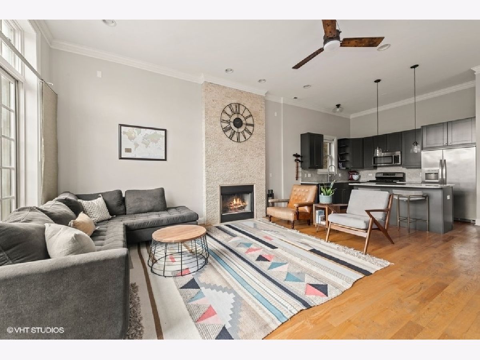
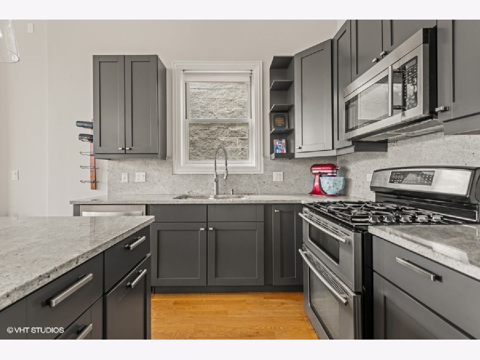
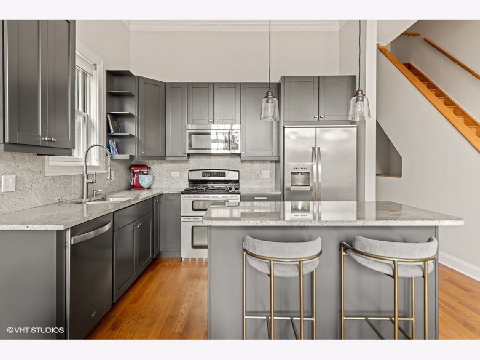
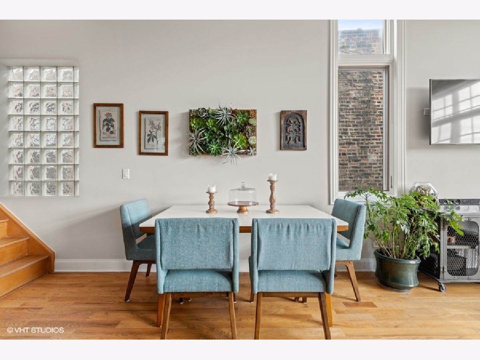
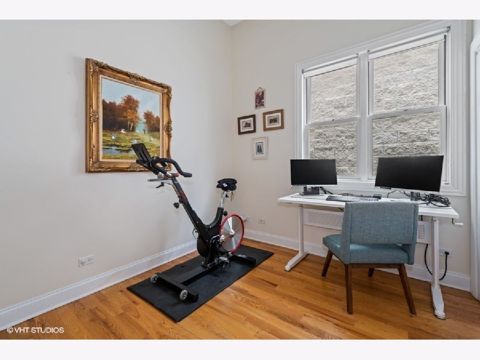
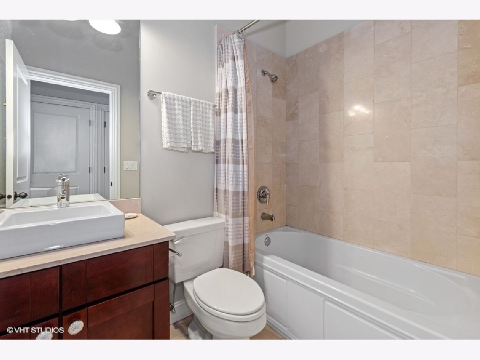
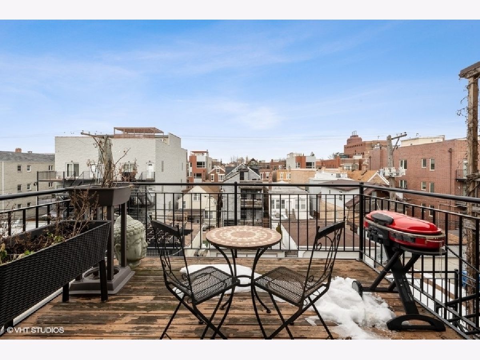
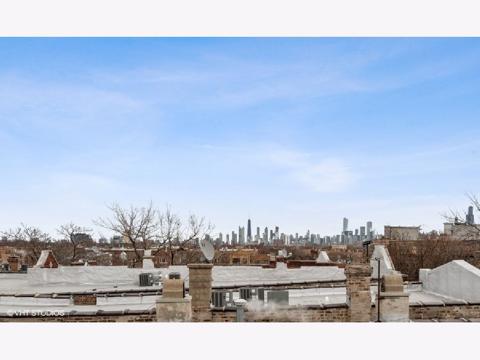
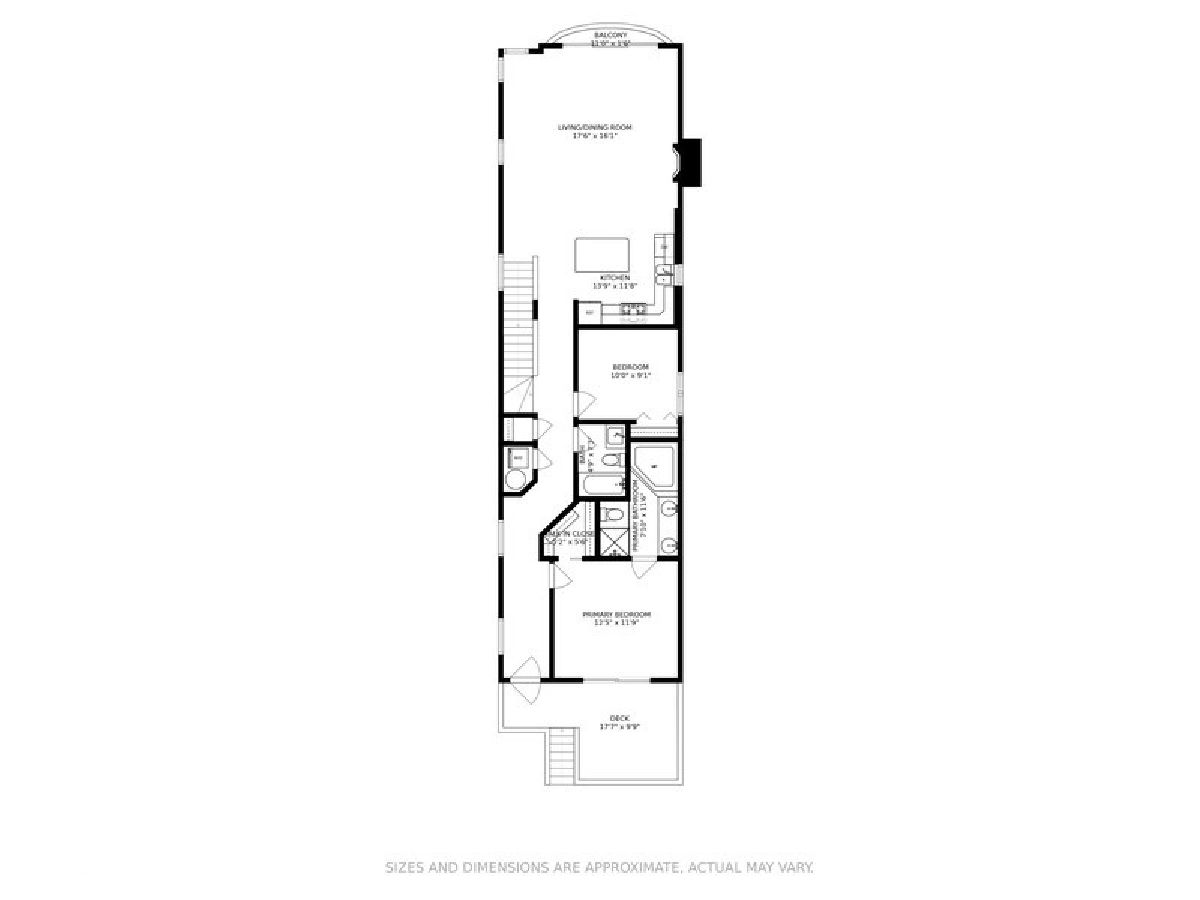
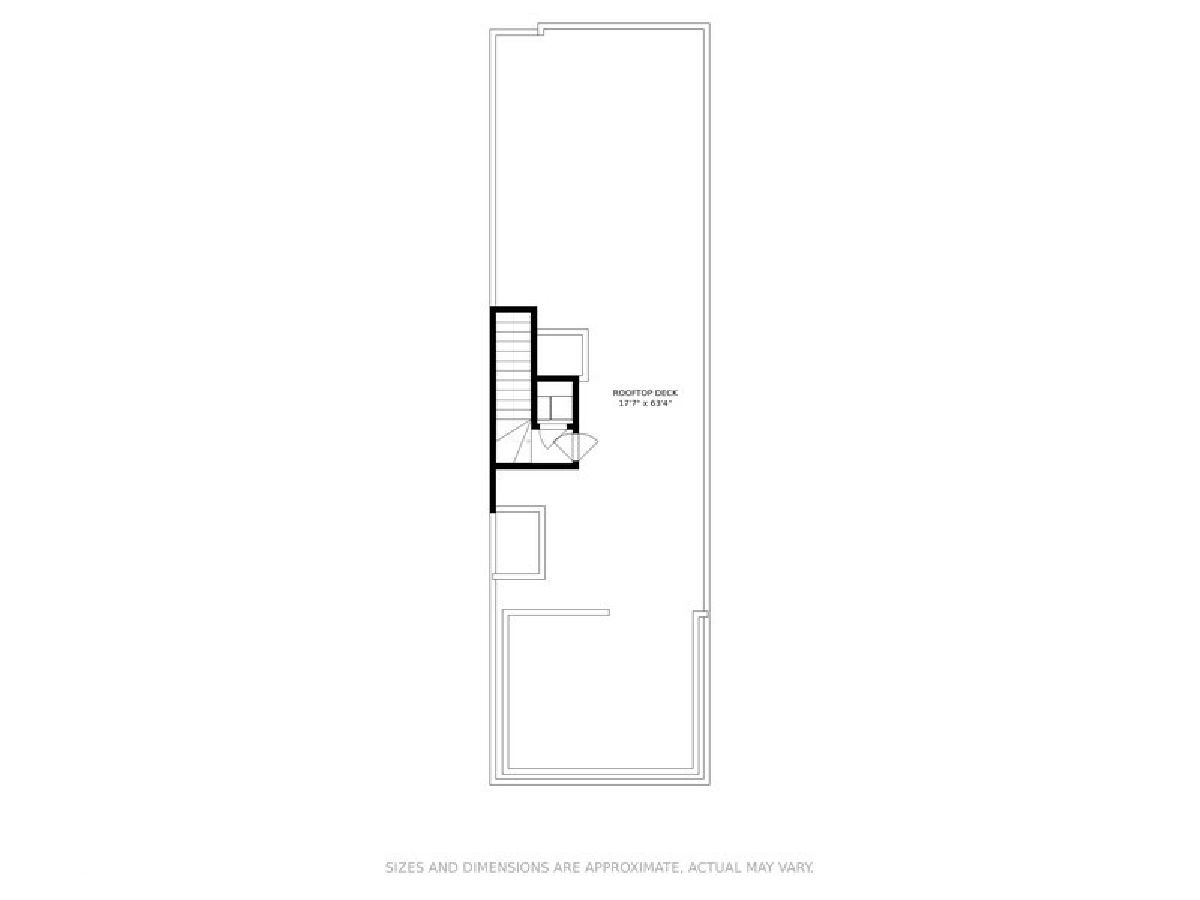
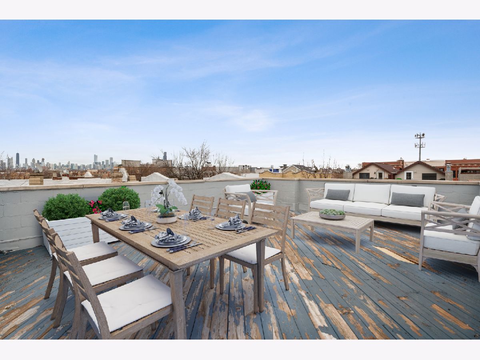
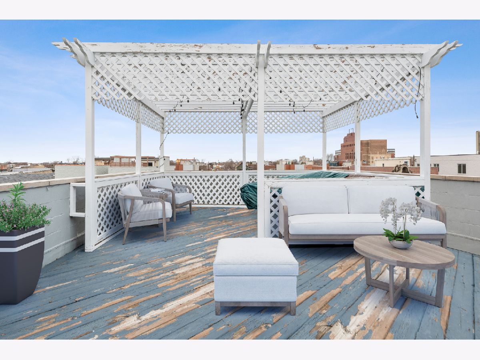
Room Specifics
Total Bedrooms: 2
Bedrooms Above Ground: 2
Bedrooms Below Ground: 0
Dimensions: —
Floor Type: Hardwood
Full Bathrooms: 2
Bathroom Amenities: Separate Shower,Double Sink
Bathroom in Basement: 0
Rooms: Deck
Basement Description: None
Other Specifics
| 1 | |
| — | |
| — | |
| Balcony, Deck, Roof Deck, Storms/Screens, Cable Access | |
| — | |
| COMMON | |
| — | |
| Full | |
| Hardwood Floors, Laundry Hook-Up in Unit, Storage, Walk-In Closet(s), Granite Counters | |
| Range, Microwave, Dishwasher, Refrigerator, Washer, Dryer, Disposal | |
| Not in DB | |
| — | |
| — | |
| Storage | |
| Wood Burning, Gas Starter |
Tax History
| Year | Property Taxes |
|---|---|
| 2014 | $3,761 |
| 2016 | $3,889 |
| 2021 | $6,814 |
Contact Agent
Nearby Similar Homes
Nearby Sold Comparables
Contact Agent
Listing Provided By
Compass


