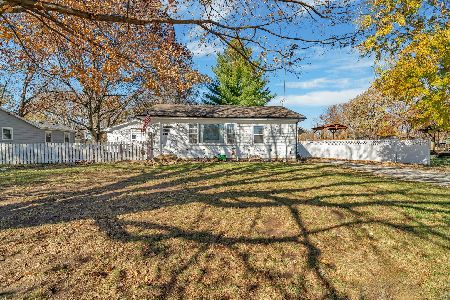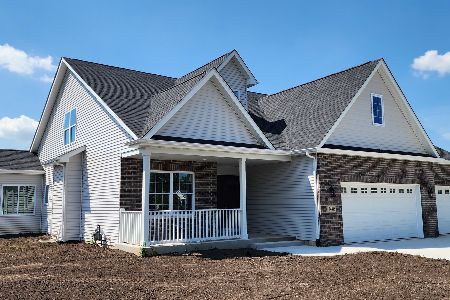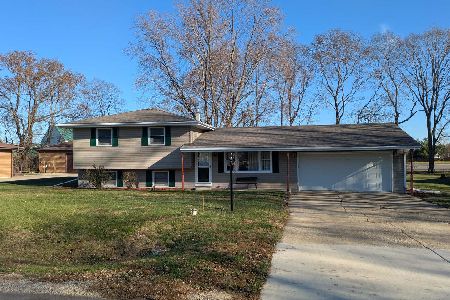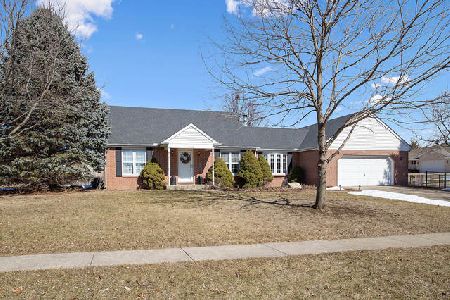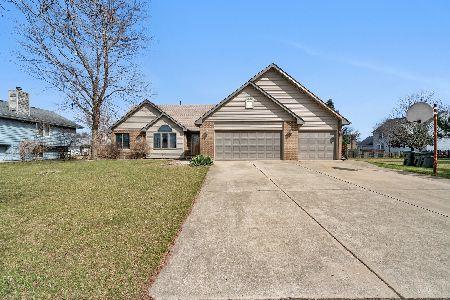24422 Tonka Avenue, Channahon, Illinois 60410
$242,500
|
Sold
|
|
| Status: | Closed |
| Sqft: | 2,636 |
| Cost/Sqft: | $95 |
| Beds: | 3 |
| Baths: | 4 |
| Year Built: | 1994 |
| Property Taxes: | $6,400 |
| Days On Market: | 3664 |
| Lot Size: | 0,44 |
Description
Impressive large unique ranch floor plan features open floor concept. High end Jen air cooktop stove built in kitchen island, pantry and table area. Sought after jack & jill bath in 2nd & 3rd bedroom. Large master retreat with tray ceiling with soaker tub and separate shower. Main floor laundry, open loft, dining room with french patio doors. Fully finished lower level features 2nd full kitchen, large open family room with fire place (Related Living possible), full bath, 2nd laundry room and 3-4 additional rooms (bedroom, playroom, office, exercise, craft room, etc). New Roof along with many other news, this home is well cared for. Spacious back yard with deck, shed and pool with full wrap around deck perfect for entertaining on those hot summer days. Conveniently located close to I55 and nearby shopping. Award winning Channahon Park District & so much more. Its a lot of of house for the price, don't wait! Call Today!
Property Specifics
| Single Family | |
| — | |
| Traditional | |
| 1994 | |
| Full | |
| — | |
| No | |
| 0.44 |
| Will | |
| Springbrook Estates | |
| 0 / Not Applicable | |
| None | |
| Public | |
| Septic-Private | |
| 09112573 | |
| 0410093060010000 |
Nearby Schools
| NAME: | DISTRICT: | DISTANCE: | |
|---|---|---|---|
|
High School
Minooka Community High School |
111 | Not in DB | |
Property History
| DATE: | EVENT: | PRICE: | SOURCE: |
|---|---|---|---|
| 15 Apr, 2016 | Sold | $242,500 | MRED MLS |
| 25 Feb, 2016 | Under contract | $250,000 | MRED MLS |
| 7 Jan, 2016 | Listed for sale | $250,000 | MRED MLS |
Room Specifics
Total Bedrooms: 6
Bedrooms Above Ground: 3
Bedrooms Below Ground: 3
Dimensions: —
Floor Type: Carpet
Dimensions: —
Floor Type: Carpet
Dimensions: —
Floor Type: Carpet
Dimensions: —
Floor Type: —
Dimensions: —
Floor Type: —
Full Bathrooms: 4
Bathroom Amenities: Whirlpool,Separate Shower,Double Sink
Bathroom in Basement: 1
Rooms: Kitchen,Bedroom 5,Bedroom 6,Loft
Basement Description: Finished
Other Specifics
| 2 | |
| Concrete Perimeter | |
| Concrete | |
| Deck, Porch, Above Ground Pool, Storms/Screens | |
| Corner Lot | |
| 98 X 189 X 97 X 190 | |
| — | |
| Full | |
| Vaulted/Cathedral Ceilings, Hardwood Floors, First Floor Bedroom, In-Law Arrangement, First Floor Laundry, First Floor Full Bath | |
| Range, Microwave, Dishwasher, Refrigerator, Washer, Dryer | |
| Not in DB | |
| Sidewalks, Street Lights, Street Paved | |
| — | |
| — | |
| Gas Log |
Tax History
| Year | Property Taxes |
|---|---|
| 2016 | $6,400 |
Contact Agent
Nearby Similar Homes
Nearby Sold Comparables
Contact Agent
Listing Provided By
2 Get Moving Realty

