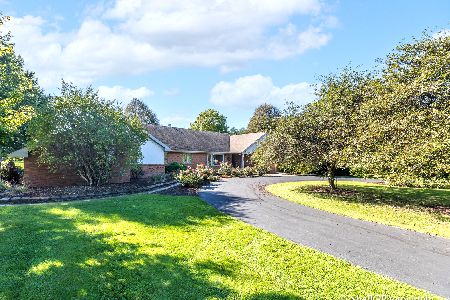24425 Kankakee Street, Manhattan, Illinois 60442
$495,000
|
Sold
|
|
| Status: | Closed |
| Sqft: | 3,700 |
| Cost/Sqft: | $143 |
| Beds: | 4 |
| Baths: | 6 |
| Year Built: | 1980 |
| Property Taxes: | $12,660 |
| Days On Market: | 3502 |
| Lot Size: | 6,15 |
Description
Luxury features in a comfortable, livable home. Many upgrades w high quality materials!! Newer kitchen w cherry cabinets, SS appls, & granite countertops is open to family rm w a focal featured stone fireplace. Eating area is adjacent to kitchen & flows into formal dr & lr area. Favorite 4 season sunrm w lovely views of the property. Expansive back yard w deck & private refreshing pool . First floor includes one half bath & one full bath. The grand foyer w a turned staircase leads upstairs. Upscale master suite w 2 closets & bath w marble floors, walls, Kohler fixtures. 3 more bdrms & remodeled hall bath. Larger br features a private half bath & leads to the bonus rm. Bonus rm is a flex rm w a back staircase w a chair lift. Finished bsmt w a full bath. Barn formerly a horse barn w running water . Redone w new roof, doors, furnace, wiring. Exterior of the home is newer smart siding & fiberglass. Two newer furnaces & ac units. Stocked pond. Over 4200 sf living space.
Property Specifics
| Single Family | |
| — | |
| — | |
| 1980 | |
| Full | |
| — | |
| No | |
| 6.15 |
| Will | |
| — | |
| 0 / Not Applicable | |
| None | |
| Private Well | |
| Septic-Private | |
| 09259357 | |
| 1412113000200000 |
Property History
| DATE: | EVENT: | PRICE: | SOURCE: |
|---|---|---|---|
| 11 Sep, 2008 | Sold | $475,000 | MRED MLS |
| 8 Aug, 2008 | Under contract | $525,000 | MRED MLS |
| 5 Jul, 2008 | Listed for sale | $525,000 | MRED MLS |
| 7 Sep, 2016 | Sold | $495,000 | MRED MLS |
| 19 Jun, 2016 | Under contract | $529,900 | MRED MLS |
| 16 Jun, 2016 | Listed for sale | $529,900 | MRED MLS |
| 26 Jul, 2023 | Sold | $700,000 | MRED MLS |
| 21 Jun, 2023 | Under contract | $699,999 | MRED MLS |
| 2 Jun, 2023 | Listed for sale | $699,999 | MRED MLS |
Room Specifics
Total Bedrooms: 4
Bedrooms Above Ground: 4
Bedrooms Below Ground: 0
Dimensions: —
Floor Type: Carpet
Dimensions: —
Floor Type: Hardwood
Dimensions: —
Floor Type: Hardwood
Full Bathrooms: 6
Bathroom Amenities: Separate Shower,Double Sink
Bathroom in Basement: 1
Rooms: Eating Area,Bonus Room,Heated Sun Room,Recreation Room
Basement Description: Partially Finished,Exterior Access
Other Specifics
| 2 | |
| — | |
| Concrete | |
| Deck, In Ground Pool | |
| Horses Allowed,Pond(s) | |
| 360 X 484 X 225 X 175 X 58 | |
| — | |
| Full | |
| Vaulted/Cathedral Ceilings, Hardwood Floors, In-Law Arrangement, Second Floor Laundry | |
| — | |
| Not in DB | |
| — | |
| — | |
| — | |
| Wood Burning |
Tax History
| Year | Property Taxes |
|---|---|
| 2008 | $9,107 |
| 2016 | $12,660 |
| 2023 | $16,256 |
Contact Agent
Nearby Similar Homes
Nearby Sold Comparables
Contact Agent
Listing Provided By
john greene, Realtor





