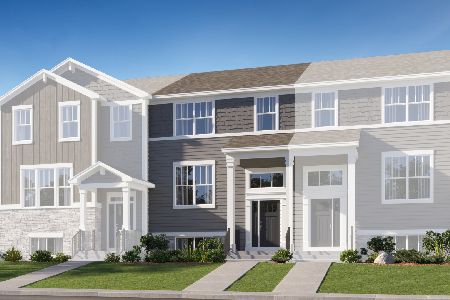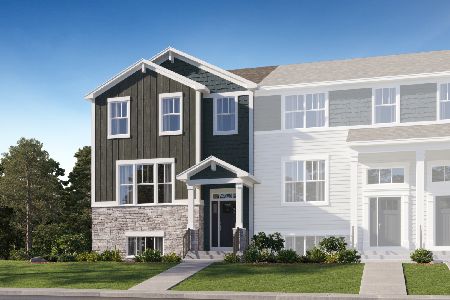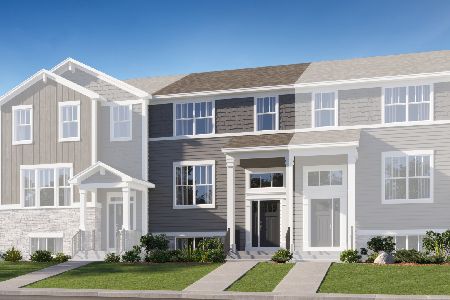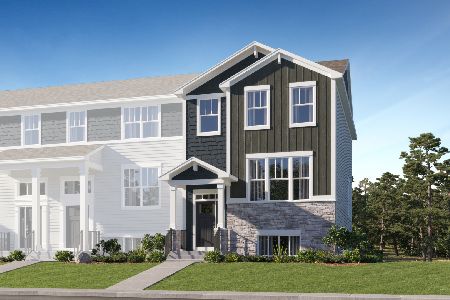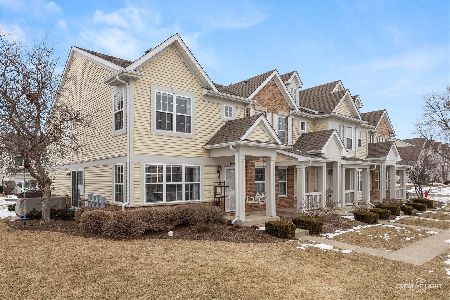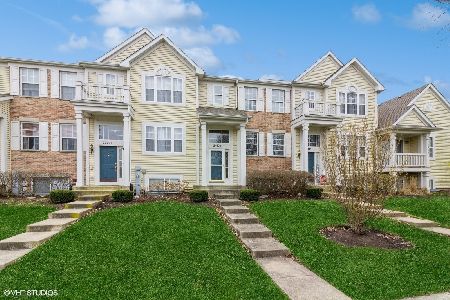24429 John Adams Drive, Plainfield, Illinois 60544
$192,000
|
Sold
|
|
| Status: | Closed |
| Sqft: | 1,483 |
| Cost/Sqft: | $135 |
| Beds: | 2 |
| Baths: | 3 |
| Year Built: | 2006 |
| Property Taxes: | $4,006 |
| Days On Market: | 2504 |
| Lot Size: | 0,00 |
Description
Very large open floor plan boasting 2 bedrooms, 2.5 bathrooms, loft, and a bonus room in the basement. Main level flooring is all hardwood with brick style accent walls. New hot water heater and dishwasher. Spacious balcony off of kitchen. Short walk to Downtown Plainfield and Pace Park and Ride. Home faces a grassy common area with a gazebo for additional outdoor usable space. Easy access to I-55.
Property Specifics
| Condos/Townhomes | |
| 2 | |
| — | |
| 2006 | |
| Partial,English | |
| NORFOLK | |
| No | |
| — |
| Will | |
| Patriot Square | |
| 160 / Monthly | |
| Insurance,Exterior Maintenance,Lawn Care,Snow Removal | |
| Lake Michigan | |
| Sewer-Storm | |
| 10352356 | |
| 0603093020220000 |
Nearby Schools
| NAME: | DISTRICT: | DISTANCE: | |
|---|---|---|---|
|
Grade School
Lincoln Elementary School |
202 | — | |
|
Middle School
Ira Jones Middle School |
202 | Not in DB | |
|
High School
Plainfield North High School |
202 | Not in DB | |
Property History
| DATE: | EVENT: | PRICE: | SOURCE: |
|---|---|---|---|
| 10 Jul, 2014 | Sold | $154,500 | MRED MLS |
| 26 May, 2014 | Under contract | $162,500 | MRED MLS |
| 13 May, 2014 | Listed for sale | $162,500 | MRED MLS |
| 10 Jun, 2019 | Sold | $192,000 | MRED MLS |
| 28 Apr, 2019 | Under contract | $199,900 | MRED MLS |
| 23 Apr, 2019 | Listed for sale | $199,900 | MRED MLS |
| 24 Jun, 2024 | Sold | $290,000 | MRED MLS |
| 1 Jun, 2024 | Under contract | $299,900 | MRED MLS |
| 23 May, 2024 | Listed for sale | $299,900 | MRED MLS |
Room Specifics
Total Bedrooms: 2
Bedrooms Above Ground: 2
Bedrooms Below Ground: 0
Dimensions: —
Floor Type: Carpet
Full Bathrooms: 3
Bathroom Amenities: —
Bathroom in Basement: 0
Rooms: Loft
Basement Description: Finished
Other Specifics
| 2 | |
| Concrete Perimeter | |
| Asphalt | |
| Balcony, Storms/Screens | |
| Common Grounds,Landscaped | |
| 1528 | |
| — | |
| Full | |
| Vaulted/Cathedral Ceilings, Hardwood Floors, First Floor Laundry, Laundry Hook-Up in Unit | |
| Range, Microwave, Dishwasher, Refrigerator, Washer, Dryer, Disposal | |
| Not in DB | |
| — | |
| — | |
| Bike Room/Bike Trails, Park | |
| — |
Tax History
| Year | Property Taxes |
|---|---|
| 2014 | $3,479 |
| 2019 | $4,006 |
| 2024 | $4,889 |
Contact Agent
Nearby Similar Homes
Nearby Sold Comparables
Contact Agent
Listing Provided By
Blue Fence Real Estate Inc.

