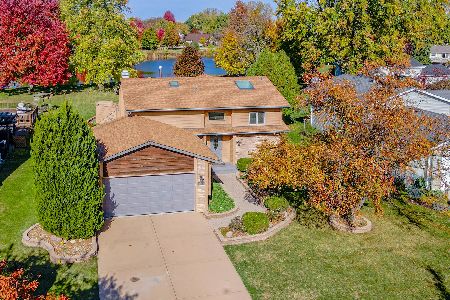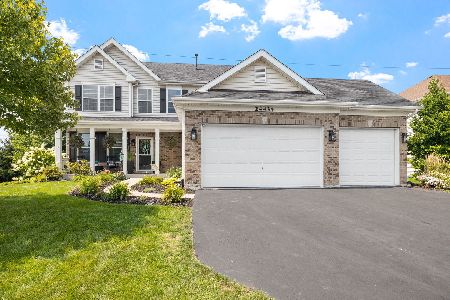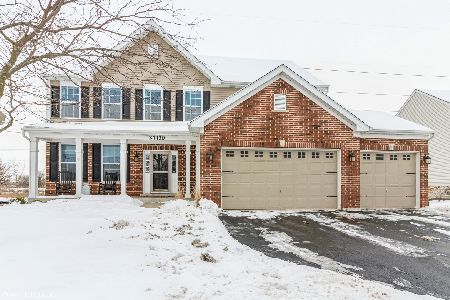24434 Kennedy Circle, Plainfield, Illinois 60544
$309,000
|
Sold
|
|
| Status: | Closed |
| Sqft: | 2,600 |
| Cost/Sqft: | $119 |
| Beds: | 4 |
| Baths: | 4 |
| Year Built: | 2011 |
| Property Taxes: | $7,254 |
| Days On Market: | 2564 |
| Lot Size: | 0,22 |
Description
The Right choice, this spacious home offers Finished Basement with new full Bathroom, 9 Foot Ceilings, Open Floor plan & real Sound proof windows! Extended Gourmet Kitchen & Breakfast/Dining area, Bay window, Large Island, Upgraded cabinets, Planning desk, Granite counters & Stainless Appliances + New Dishwasher. Beautiful hardwood floors, 6-panel doors & trims, Fabulous Living room Area & Custom Staircase showing dimension & style. Dining room is Large offering tons of Space for Parties & Holiday Get-Togethers. Custom interior paint. Deluxe Master Suite offers Walk-in closet, Volume Ceiling & Luxury Bathroom with Granite, dual vanity. Potential 5th bedroom, media room or Office in Basement + Huge Game room area with new flooring & potential kitchenette. Treeline view offers privacy & blocks out tracks. Super neighbors. Close to I-55, tons of shopping! New Restaurants, Great Schools including Plainfield North High School! Call-Visit-See Owners Letter on line & available in house.
Property Specifics
| Single Family | |
| — | |
| Traditional | |
| 2011 | |
| Full,English | |
| WHITE PINE | |
| No | |
| 0.22 |
| Will | |
| Enclave | |
| 500 / Annual | |
| None | |
| Lake Michigan | |
| Public Sewer | |
| 10170334 | |
| 0603041020050000 |
Nearby Schools
| NAME: | DISTRICT: | DISTANCE: | |
|---|---|---|---|
|
Grade School
Eagle Pointe Elementary School |
202 | — | |
|
Middle School
Heritage Grove Middle School |
202 | Not in DB | |
|
High School
Plainfield North High School |
202 | Not in DB | |
Property History
| DATE: | EVENT: | PRICE: | SOURCE: |
|---|---|---|---|
| 3 Jun, 2012 | Sold | $237,000 | MRED MLS |
| 29 Mar, 2012 | Under contract | $249,990 | MRED MLS |
| 24 Feb, 2012 | Listed for sale | $249,990 | MRED MLS |
| 4 Jun, 2019 | Sold | $309,000 | MRED MLS |
| 25 Mar, 2019 | Under contract | $309,000 | MRED MLS |
| — | Last price change | $319,000 | MRED MLS |
| 10 Jan, 2019 | Listed for sale | $334,000 | MRED MLS |
| 29 Oct, 2025 | Sold | $577,875 | MRED MLS |
| 7 Oct, 2025 | Under contract | $585,000 | MRED MLS |
| — | Last price change | $595,000 | MRED MLS |
| 10 Aug, 2025 | Listed for sale | $625,000 | MRED MLS |
Room Specifics
Total Bedrooms: 4
Bedrooms Above Ground: 4
Bedrooms Below Ground: 0
Dimensions: —
Floor Type: Carpet
Dimensions: —
Floor Type: Carpet
Dimensions: —
Floor Type: Carpet
Full Bathrooms: 4
Bathroom Amenities: Separate Shower,Double Sink
Bathroom in Basement: 1
Rooms: Recreation Room
Basement Description: Finished,Unfinished
Other Specifics
| 3 | |
| Concrete Perimeter | |
| Asphalt | |
| — | |
| Landscaped | |
| 80 X 125 | |
| Full,Unfinished | |
| Full | |
| Hardwood Floors, First Floor Laundry, Walk-In Closet(s) | |
| Range, Microwave, Dishwasher, Refrigerator, Washer, Dryer, Disposal | |
| Not in DB | |
| Sidewalks, Street Lights, Street Paved | |
| — | |
| — | |
| — |
Tax History
| Year | Property Taxes |
|---|---|
| 2019 | $7,254 |
| 2025 | $9,951 |
Contact Agent
Nearby Similar Homes
Nearby Sold Comparables
Contact Agent
Listing Provided By
Baird & Warner








