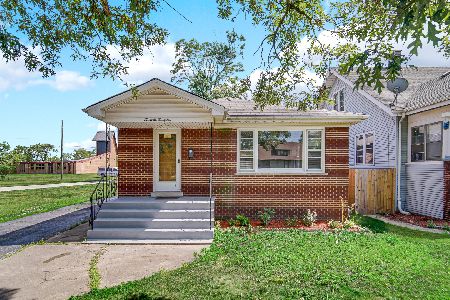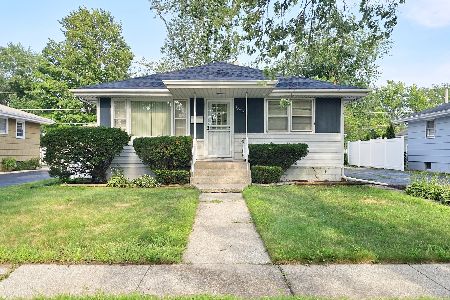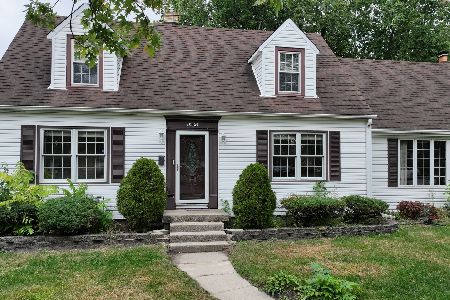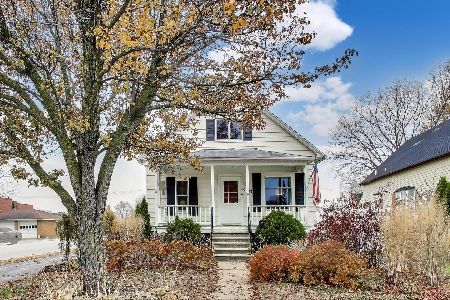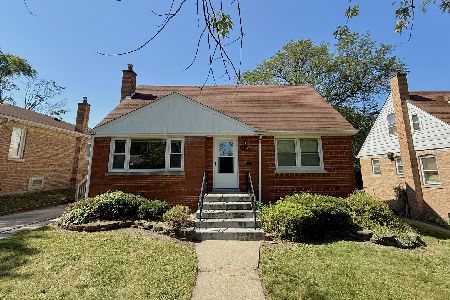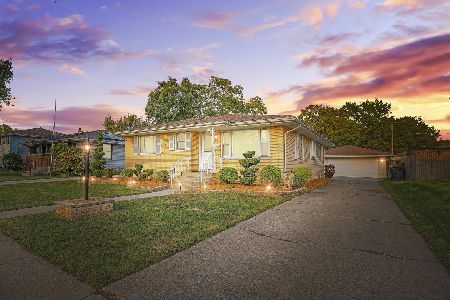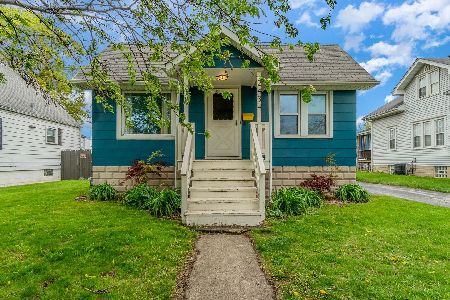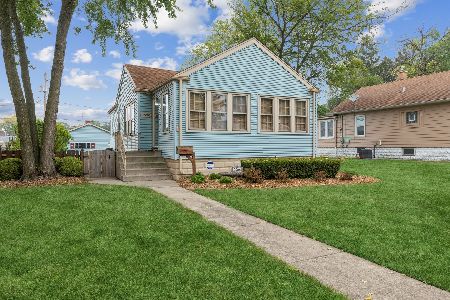2444 183rd Street, Lansing, Illinois 60438
$94,000
|
Sold
|
|
| Status: | Closed |
| Sqft: | 1,225 |
| Cost/Sqft: | $82 |
| Beds: | 3 |
| Baths: | 1 |
| Year Built: | 1926 |
| Property Taxes: | $3,146 |
| Days On Market: | 5619 |
| Lot Size: | 0,00 |
Description
You will appreciate all the fine custom detail in the oak woodwork throughout this vintage home! Open concept from living room to kitchen. Oak flooring in all rooms except the kitchen which is ceramic. Enclosed front porch. Side drive to 2 1/2 car garage. Roof on house & garage are approx 7 years old. Full unfinished basement. Pull down stairway to attic. Homeowners Warranty being offered by seller! Possession close
Property Specifics
| Single Family | |
| — | |
| Ranch | |
| 1926 | |
| Full | |
| — | |
| No | |
| — |
| Cook | |
| — | |
| 0 / Not Applicable | |
| None | |
| Lake Michigan,Public | |
| Public Sewer, Sewer-Storm | |
| 07613961 | |
| 30313000170000 |
Nearby Schools
| NAME: | DISTRICT: | DISTANCE: | |
|---|---|---|---|
|
Grade School
Oak Glen Elementary School |
158 | — | |
|
Middle School
Memorial Junior High School |
158 | Not in DB | |
|
High School
Thornton Fractnl So High School |
215 | Not in DB | |
Property History
| DATE: | EVENT: | PRICE: | SOURCE: |
|---|---|---|---|
| 11 Aug, 2011 | Sold | $94,000 | MRED MLS |
| 18 May, 2011 | Under contract | $99,900 | MRED MLS |
| — | Last price change | $104,900 | MRED MLS |
| 19 Aug, 2010 | Listed for sale | $104,900 | MRED MLS |
Room Specifics
Total Bedrooms: 3
Bedrooms Above Ground: 3
Bedrooms Below Ground: 0
Dimensions: —
Floor Type: Hardwood
Dimensions: —
Floor Type: Hardwood
Full Bathrooms: 1
Bathroom Amenities: —
Bathroom in Basement: 0
Rooms: Enclosed Porch
Basement Description: Unfinished
Other Specifics
| 2 | |
| Block | |
| Asphalt,Side Drive | |
| — | |
| — | |
| 50 X 183 | |
| Pull Down Stair,Unfinished | |
| None | |
| — | |
| Range, Refrigerator, Washer, Dryer | |
| Not in DB | |
| Sidewalks, Street Lights, Street Paved | |
| — | |
| — | |
| — |
Tax History
| Year | Property Taxes |
|---|---|
| 2011 | $3,146 |
Contact Agent
Nearby Similar Homes
Nearby Sold Comparables
Contact Agent
Listing Provided By
Coldwell Banker Residential

