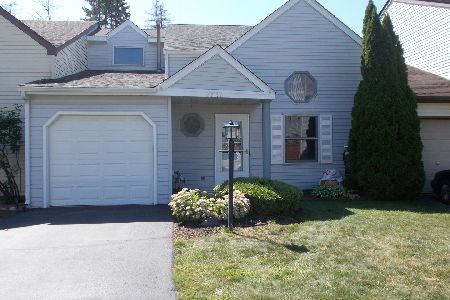2444 Bridgewater Drive, Woodstock, Illinois 60098
$119,900
|
Sold
|
|
| Status: | Closed |
| Sqft: | 898 |
| Cost/Sqft: | $134 |
| Beds: | 2 |
| Baths: | 1 |
| Year Built: | 1988 |
| Property Taxes: | $2,295 |
| Days On Market: | 2406 |
| Lot Size: | 0,00 |
Description
NEW MECHANICALS and PREMIIUM backyard positioning with NO townhomes behind! Extra lawn to enjoy & space to landscape too (or not)!! SCREENED PORCH is the BEST place to enjoy the summer breeze and the mosquito free evenings. Look out to shade tree landscaping, the handiwork of the neighbors & the 1 acre parcel of the neighboring property. OPEN Floor Plan makes all the difference here for ease & flexibility of enlarging your table for guests and the SKYLIGHTS are best placed to maximize natural light. LARGE closets, pantry & PULL Down Attic Storage. UPDATES include: 2017 Hot Water Heater & Central Air Conditioner, 2012 Roof, 2010 Furnace. Close to Rt. 47, Rt. 14, restaurants, shopping and entertainment! Come see first hand & stay for awhile! Woodstock is the perfect place to enjoy weekly Farmer's Markets, in-town Festivals, Art Fairs & Wine Tours. Quaint & useful shops & interesting restaurants!
Property Specifics
| Condos/Townhomes | |
| 1 | |
| — | |
| 1988 | |
| None | |
| RANCH | |
| No | |
| — |
| Mc Henry | |
| Cobblestone | |
| 59 / Monthly | |
| Lawn Care | |
| Public | |
| Public Sewer | |
| 10429449 | |
| 1316351044 |
Nearby Schools
| NAME: | DISTRICT: | DISTANCE: | |
|---|---|---|---|
|
Grade School
Prairiewood Elementary School |
200 | — | |
|
Middle School
Creekside Middle School |
200 | Not in DB | |
|
High School
Woodstock High School |
200 | Not in DB | |
Property History
| DATE: | EVENT: | PRICE: | SOURCE: |
|---|---|---|---|
| 11 Oct, 2019 | Sold | $119,900 | MRED MLS |
| 16 Aug, 2019 | Under contract | $119,900 | MRED MLS |
| 24 Jun, 2019 | Listed for sale | $119,900 | MRED MLS |
Room Specifics
Total Bedrooms: 2
Bedrooms Above Ground: 2
Bedrooms Below Ground: 0
Dimensions: —
Floor Type: Carpet
Full Bathrooms: 1
Bathroom Amenities: —
Bathroom in Basement: 0
Rooms: Enclosed Porch
Basement Description: None
Other Specifics
| 1 | |
| Concrete Perimeter | |
| Asphalt | |
| Porch, End Unit | |
| Common Grounds,Landscaped,Wooded,Mature Trees | |
| 31 X 60 | |
| — | |
| None | |
| Skylight(s), First Floor Bedroom, First Floor Laundry, First Floor Full Bath, Laundry Hook-Up in Unit, Storage | |
| Range, Microwave, Dishwasher, Refrigerator, Washer, Dryer | |
| Not in DB | |
| — | |
| — | |
| Park | |
| — |
Tax History
| Year | Property Taxes |
|---|---|
| 2019 | $2,295 |
Contact Agent
Nearby Similar Homes
Nearby Sold Comparables
Contact Agent
Listing Provided By
Keefe Real Estate Inc




