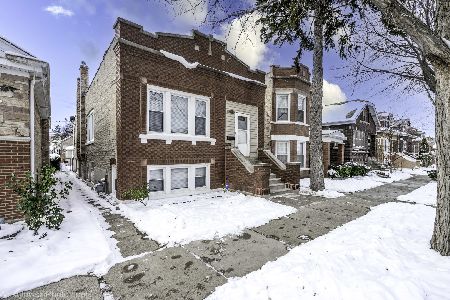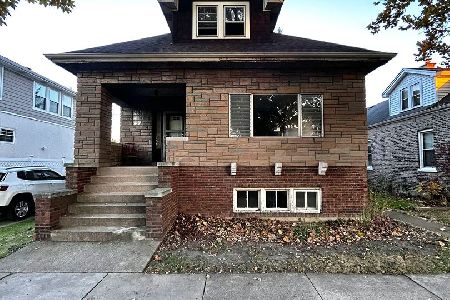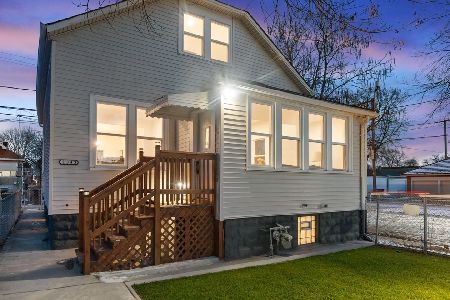2444 Harvey Avenue, Berwyn, Illinois 60402
$573,000
|
Sold
|
|
| Status: | Closed |
| Sqft: | 3,500 |
| Cost/Sqft: | $165 |
| Beds: | 4 |
| Baths: | 4 |
| Year Built: | — |
| Property Taxes: | $7,147 |
| Days On Market: | 1499 |
| Lot Size: | 0,11 |
Description
Welcome to this spectacular brand new 5BR 4BA Berwyn Bungalow Masterpiece! Reconstructed from the ground up! Everything is brand new & everything is High-End! Builder did not spare with anything! Home features: Open floor plan concept leading to luxurious kitchen with high-end stainless steel appliances, quartz countertops & oversized island! Beautiful cathedral stairway leading to 2nd level. Beautiful master suite with walk in closet and great master bath. All closets have built in closet organizers. Gleaming hardwood floors, solid wood doors & solid wood trim throughout! All baths have upgraded vanity's, fixtures etc! Full finished basement with bedroom, full bath & upgraded laminate flooring. All new windows, plumbing, electric, furnace and AC unit! Nice sliding glass door leading to spacious deck, huge back yard & 2nd overhead garage door great for entertaining! Block from school. Blocks to fine dining, shopping & Metra! Min. to all expressways & El-train. Too much to mention! Call for a private tour.
Property Specifics
| Single Family | |
| — | |
| Bungalow | |
| — | |
| Full | |
| BUNGALOW | |
| No | |
| 0.11 |
| Cook | |
| — | |
| 0 / Not Applicable | |
| None | |
| Lake Michigan | |
| Public Sewer | |
| 11284625 | |
| 16291180350000 |
Property History
| DATE: | EVENT: | PRICE: | SOURCE: |
|---|---|---|---|
| 26 Aug, 2014 | Sold | $104,000 | MRED MLS |
| 12 Jun, 2014 | Under contract | $72,000 | MRED MLS |
| — | Last price change | $69,500 | MRED MLS |
| 14 Jul, 2011 | Listed for sale | $119,900 | MRED MLS |
| 16 Feb, 2022 | Sold | $573,000 | MRED MLS |
| 29 Dec, 2021 | Under contract | $579,000 | MRED MLS |
| 9 Dec, 2021 | Listed for sale | $579,000 | MRED MLS |
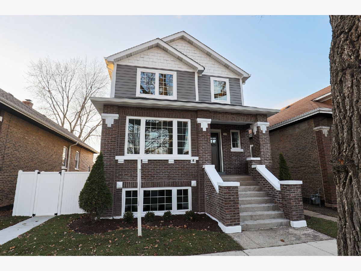
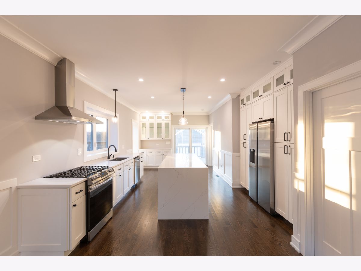
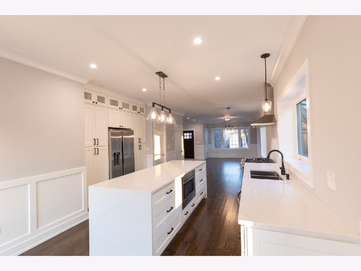
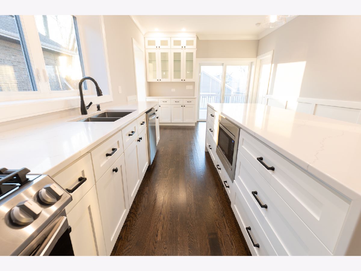
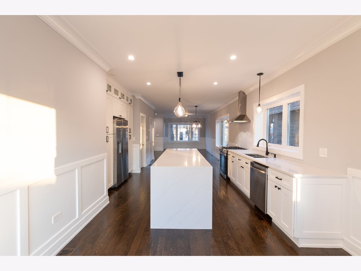
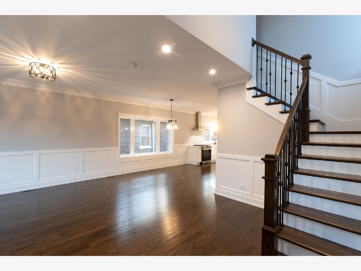
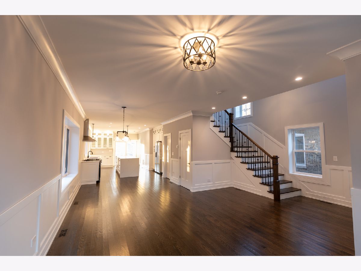
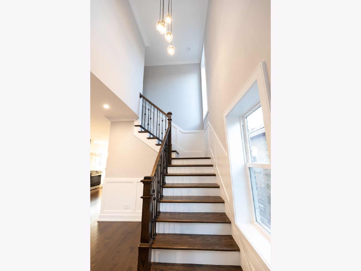
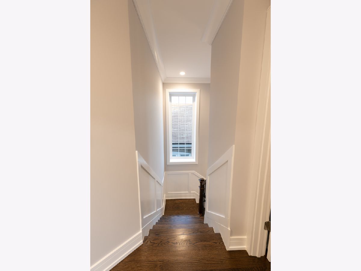
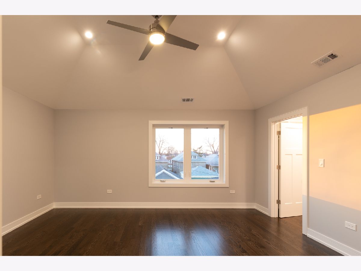
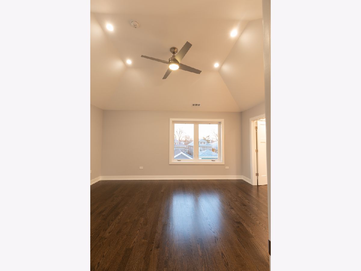
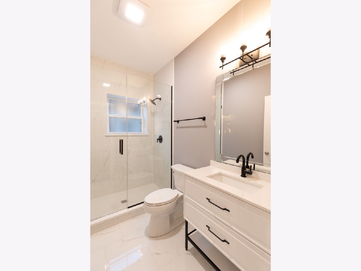
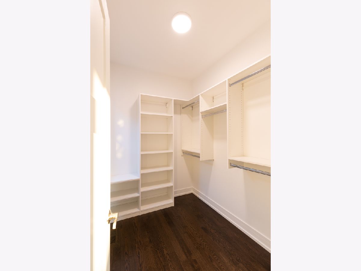
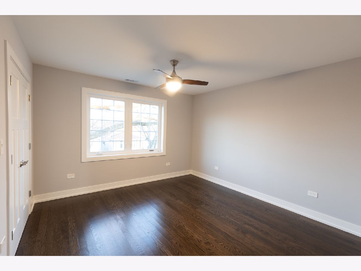
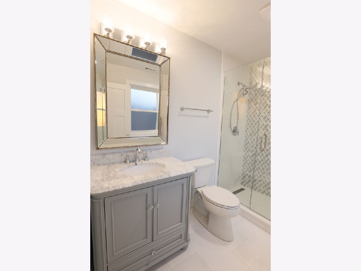
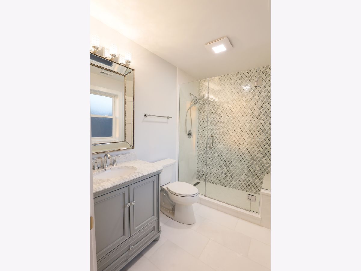
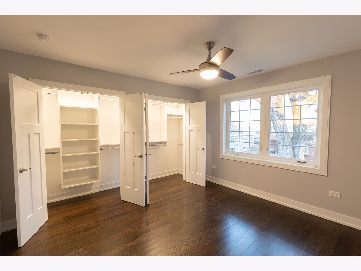
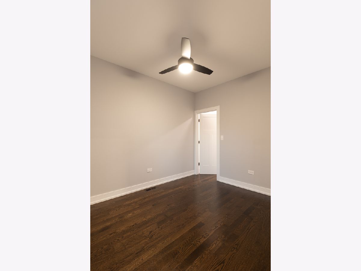
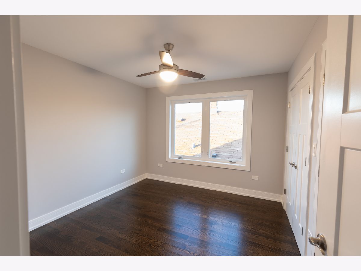
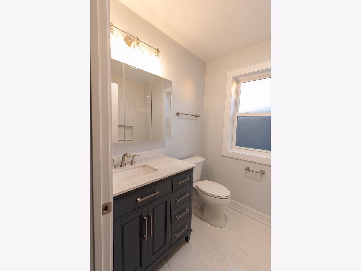
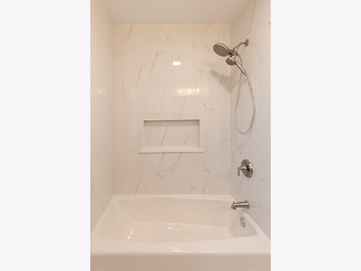
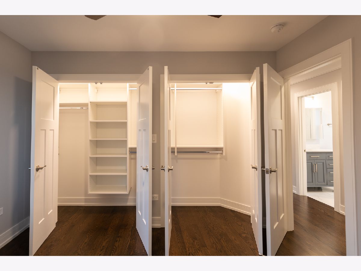
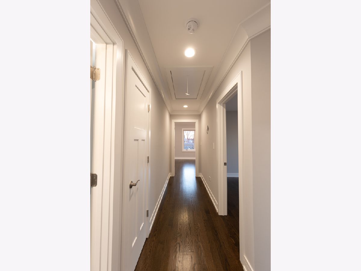
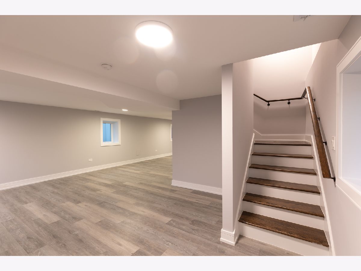
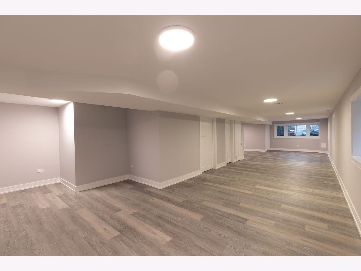
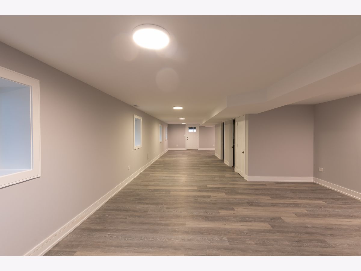
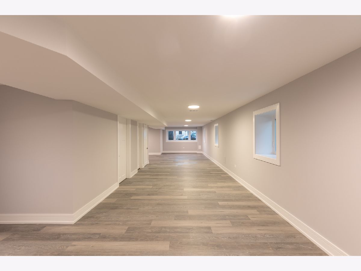
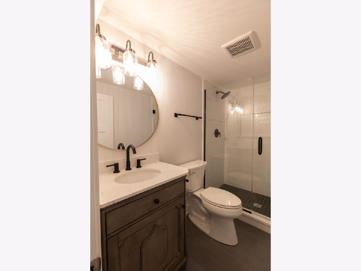
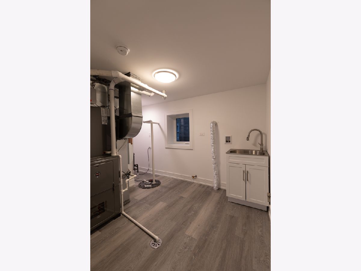
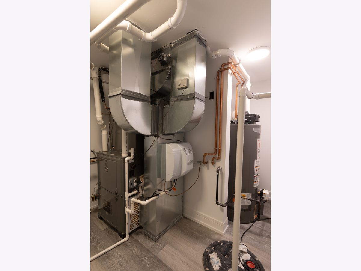
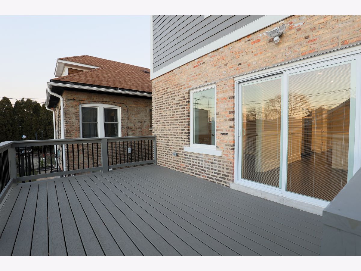
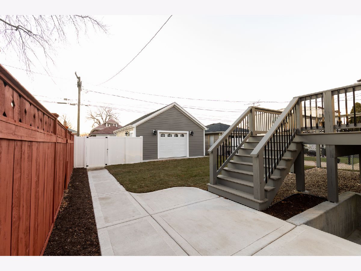
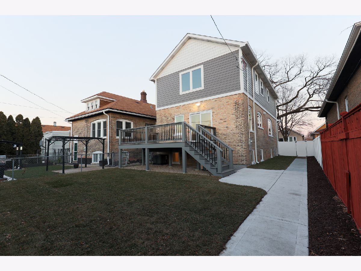
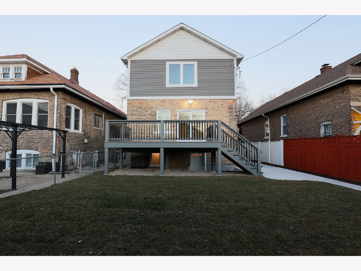
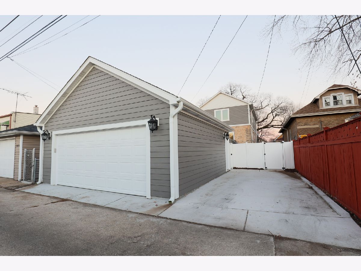
Room Specifics
Total Bedrooms: 5
Bedrooms Above Ground: 4
Bedrooms Below Ground: 1
Dimensions: —
Floor Type: Hardwood
Dimensions: —
Floor Type: Hardwood
Dimensions: —
Floor Type: Hardwood
Dimensions: —
Floor Type: —
Full Bathrooms: 4
Bathroom Amenities: Separate Shower
Bathroom in Basement: 1
Rooms: Office,Bedroom 5,Bonus Room,Family Room,Utility Room-Lower Level,Pantry,Walk In Closet
Basement Description: Finished,Rec/Family Area,Storage Space
Other Specifics
| 2.5 | |
| Concrete Perimeter | |
| Concrete,Off Alley | |
| Deck | |
| — | |
| 37X125 | |
| Dormer,Finished,Full | |
| Full | |
| Vaulted/Cathedral Ceilings, Skylight(s), Hardwood Floors, First Floor Bedroom, In-Law Arrangement, Built-in Features, Walk-In Closet(s), Ceiling - 10 Foot, Open Floorplan, Some Carpeting | |
| Range, Microwave, Dishwasher, Refrigerator, High End Refrigerator, Stainless Steel Appliance(s) | |
| Not in DB | |
| Sidewalks, Street Lights, Street Paved | |
| — | |
| — | |
| — |
Tax History
| Year | Property Taxes |
|---|---|
| 2014 | $5,337 |
| 2022 | $7,147 |
Contact Agent
Nearby Similar Homes
Nearby Sold Comparables
Contact Agent
Listing Provided By
Skydan Real Estate Sales, LLC


