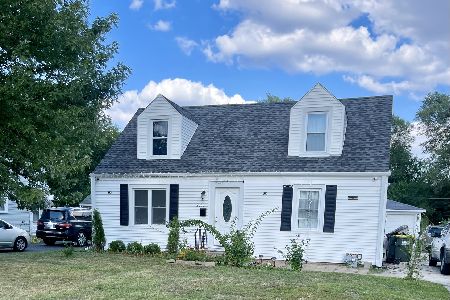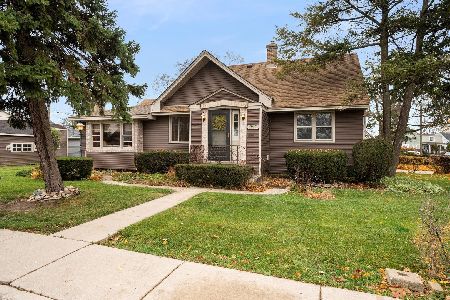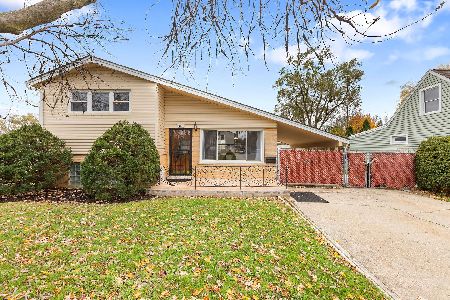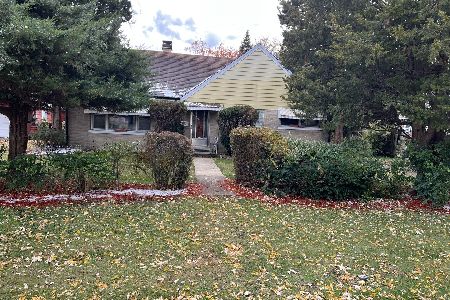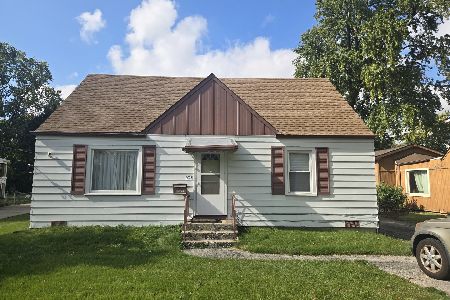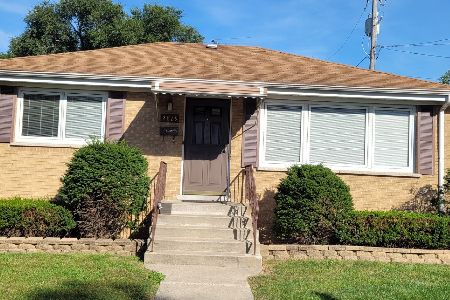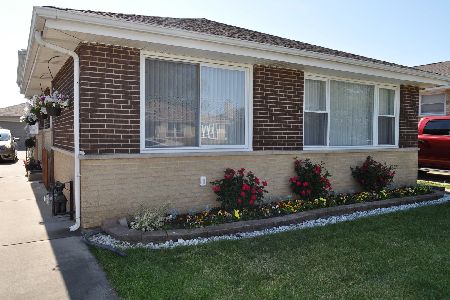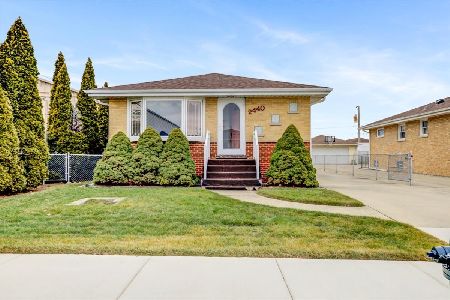2444 Sheila Street, Franklin Park, Illinois 60131
$185,000
|
Sold
|
|
| Status: | Closed |
| Sqft: | 0 |
| Cost/Sqft: | — |
| Beds: | 3 |
| Baths: | 2 |
| Year Built: | 1965 |
| Property Taxes: | $1,412 |
| Days On Market: | 5975 |
| Lot Size: | 0,00 |
Description
Brick ranch with finished basement on a quiet dead-end street. This home is very clean and has been well maintained by original owner. Large eat-in kitchen. Finished basement has rec room, 3/4 bath and laundry area. Recent updates in the last few years include newer furance, central air & windows. Fenced yard has been nicely landscaped. Side drive leads to 2 car garage.
Property Specifics
| Single Family | |
| — | |
| — | |
| 1965 | |
| — | |
| — | |
| No | |
| — |
| Cook | |
| — | |
| 0 / Not Applicable | |
| — | |
| — | |
| — | |
| 07322423 | |
| 12284290350000 |
Nearby Schools
| NAME: | DISTRICT: | DISTANCE: | |
|---|---|---|---|
|
Grade School
Pietrini Elementary School |
84 | — | |
|
Middle School
Hester Junior High School |
84 | Not in DB | |
|
High School
East Leyden High School |
212 | Not in DB | |
Property History
| DATE: | EVENT: | PRICE: | SOURCE: |
|---|---|---|---|
| 30 Oct, 2009 | Sold | $185,000 | MRED MLS |
| 19 Sep, 2009 | Under contract | $199,900 | MRED MLS |
| 11 Sep, 2009 | Listed for sale | $199,900 | MRED MLS |
| 27 Sep, 2013 | Sold | $197,000 | MRED MLS |
| 14 Aug, 2013 | Under contract | $204,900 | MRED MLS |
| — | Last price change | $210,000 | MRED MLS |
| 28 Jun, 2013 | Listed for sale | $210,000 | MRED MLS |
Room Specifics
Total Bedrooms: 3
Bedrooms Above Ground: 3
Bedrooms Below Ground: 0
Dimensions: —
Floor Type: —
Dimensions: —
Floor Type: —
Full Bathrooms: 2
Bathroom Amenities: —
Bathroom in Basement: 1
Rooms: —
Basement Description: Finished
Other Specifics
| 2 | |
| — | |
| Asphalt,Side Drive | |
| — | |
| — | |
| 40 X 143 | |
| — | |
| — | |
| — | |
| — | |
| Not in DB | |
| — | |
| — | |
| — | |
| — |
Tax History
| Year | Property Taxes |
|---|---|
| 2009 | $1,412 |
| 2013 | $4,812 |
Contact Agent
Nearby Similar Homes
Nearby Sold Comparables
Contact Agent
Listing Provided By
RE/MAX Regency

