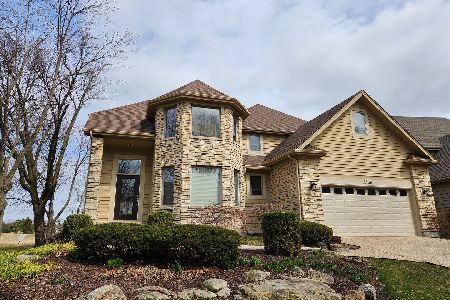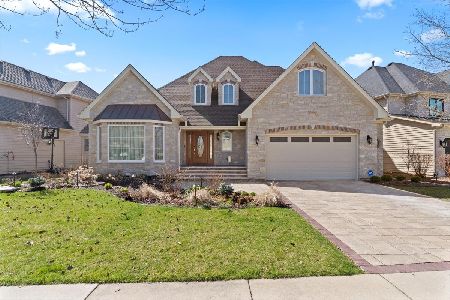2444 Waterside Drive, Aurora, Illinois 60502
$527,000
|
Sold
|
|
| Status: | Closed |
| Sqft: | 3,190 |
| Cost/Sqft: | $169 |
| Beds: | 4 |
| Baths: | 4 |
| Year Built: | 1994 |
| Property Taxes: | $13,654 |
| Days On Market: | 2064 |
| Lot Size: | 0,00 |
Description
This one's a WOW! Situated on one of the very best lots in all of Stonebridge, this maintenance free beauty offers unbelievable views of the pond and course, lots of quality updates, and a wide open floor plan perfect for everyday living and entertaining. The outdoors literally jumps in through every Renewal by Anderson window (new in 2013). Ah, the views! All the rooms are generously proportioned and there's absolutely NO wasted space. This home has been meticulously maintained and nicely updated over the years - and every update was done with quality in mind. The magazine-worthy kitchen boasts high-end stainless steel appliances (Viking, Wolf), richly stained custom cabinetry, quartz counter tops, large island with pendant lighting, and dinette. It flows right into the sunken family room with three large skylights, built-in book cases, stunning floor to ceiling brick fireplace, and a full wall of windows that capture panoramic views from every season. This room is bright even on cloudy days! A first floor den with glass French doors is the perfect spot for work or relaxation. And the 12X12 mud/laundry room was done "right" with its overhead cabinets, closet, enclosed utility sink and maintenance free tile floors. Upstairs, you'll find four spacious bedrooms. The master suite is grand with its tray ceiling, walk-in closet with custom organizers, and private balcony overlooking the back yard, pond, and golf course. The spa-like master bath has been totally redone to include heated floor, custom cabinetry, taller vanities with granite tops, and a nice sized walk-in shower. The entire home was freshly painted - including the white trim - for a fresh, clean look (2020). Newer sump pump (2019). New water heaters (2017). Newer roof and skylights (2014). Thick crown moldings. Volume/vaulted ceilings. Custom window treatments, too! The full, finished basement with full bath, dry bar, huge rec area and second office adds tons of extra living space to this already comfortable home. And there's TONS of closet/storage space throughout. Your favorite living space of all will be the party-sized maintenance free deck and brick paver patio. Just imagine watching the sun rise AND set from this quiet spot! Stonebridge is a premier golf, tennis and swim community serviced by highly acclaimed District 204 schools. Brooks Elementary and Granger Middle School are right in the subdivision and Metea Valley High is just down the road. Since it's situated just 2 miles south of I-88, 5 minutes to the Route 59 Metra station and 6 miles to downtown Naperville, it's a commuter's dream. The Glen is a maintenance free neighborhood that offers year-round lawn care, full landscaping maintenance and snow removal at a very reasonable rate. Not only will you love this home but you'll love this community. Come see the wonderful quality of life that Stonebridge has to offer. Welcome home! **THIS HOME IS AVAILABLE TO BE VIEWED SAFELY AND EASILY IN PERSON, WITH AN APPOINTMENT**
Property Specifics
| Single Family | |
| — | |
| Traditional | |
| 1994 | |
| Full | |
| — | |
| Yes | |
| — |
| Du Page | |
| Stonebridge | |
| 160 / Monthly | |
| Security,Lawn Care,Snow Removal | |
| Public | |
| Public Sewer | |
| 10720871 | |
| 0718103055 |
Nearby Schools
| NAME: | DISTRICT: | DISTANCE: | |
|---|---|---|---|
|
Grade School
Brooks Elementary School |
204 | — | |
|
Middle School
Granger Middle School |
204 | Not in DB | |
|
High School
Metea Valley High School |
204 | Not in DB | |
Property History
| DATE: | EVENT: | PRICE: | SOURCE: |
|---|---|---|---|
| 10 Aug, 2020 | Sold | $527,000 | MRED MLS |
| 29 May, 2020 | Under contract | $539,900 | MRED MLS |
| 28 May, 2020 | Listed for sale | $539,900 | MRED MLS |
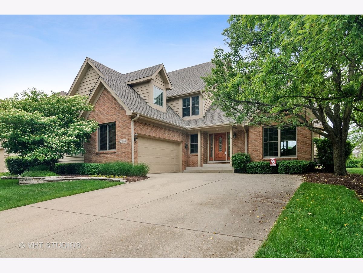
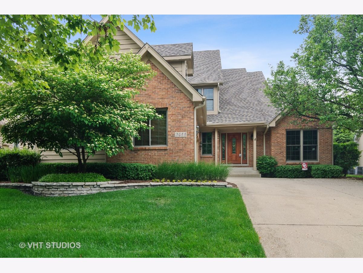
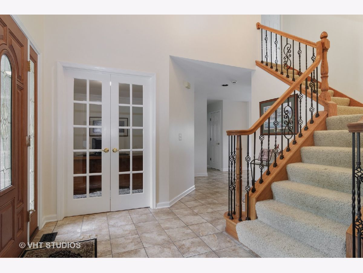
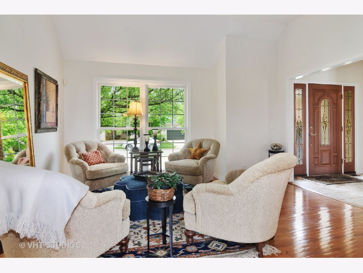
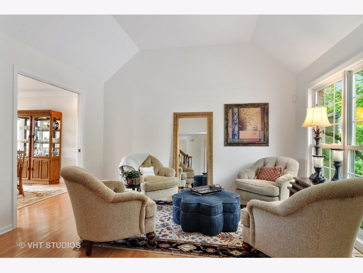
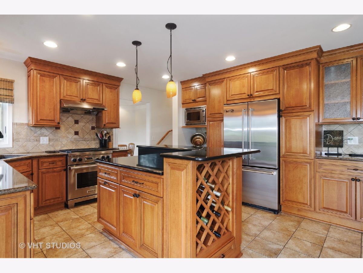
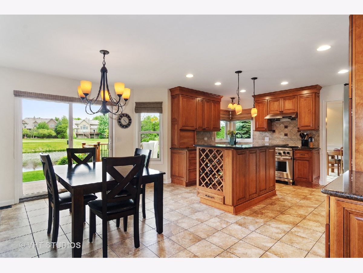
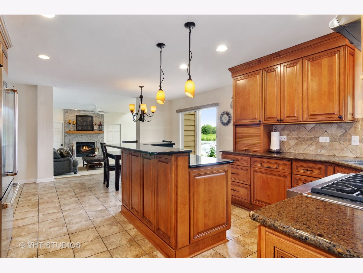
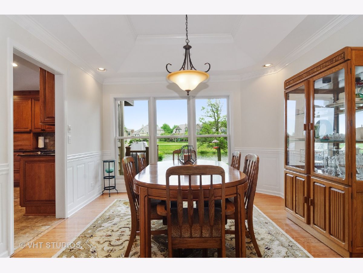
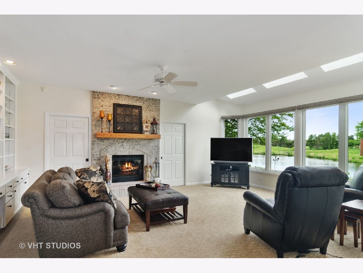
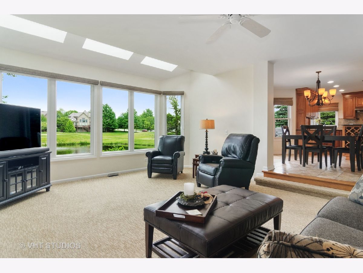
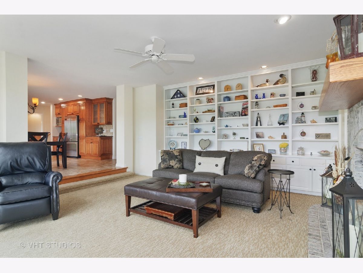
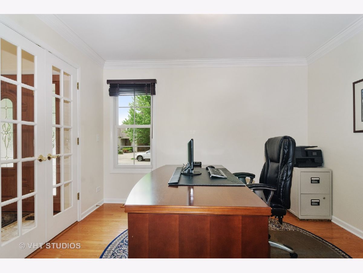
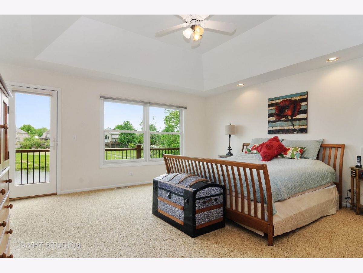
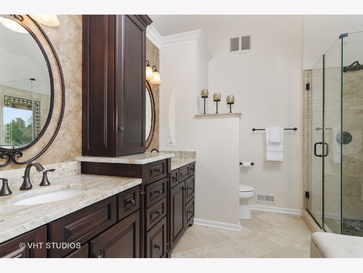
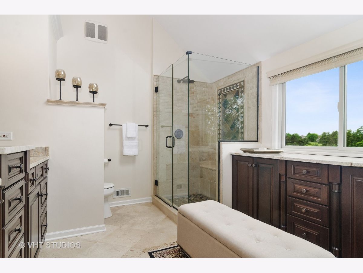
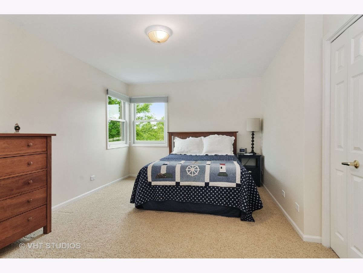
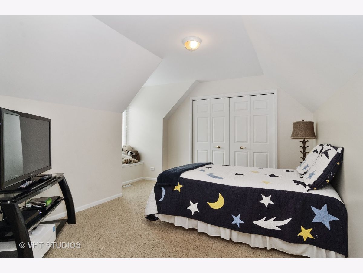
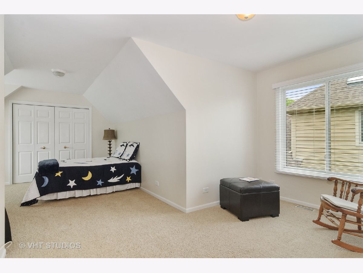
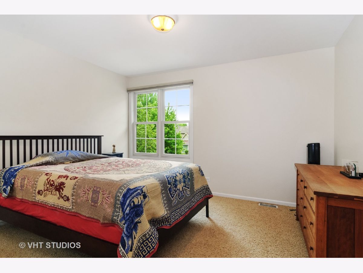
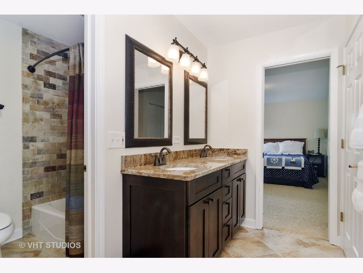
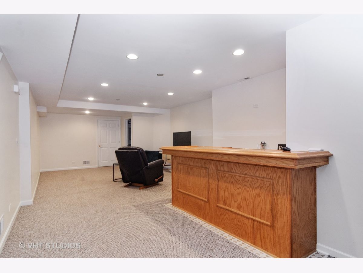
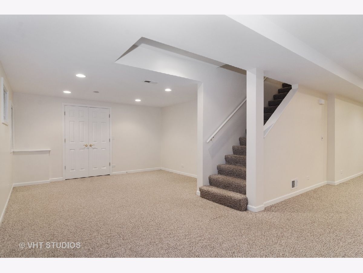
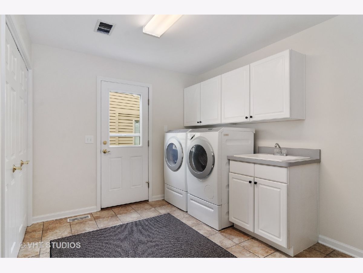
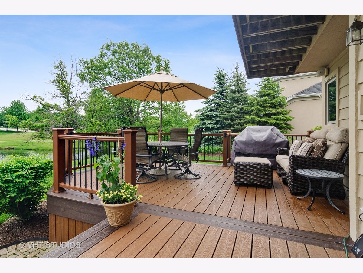
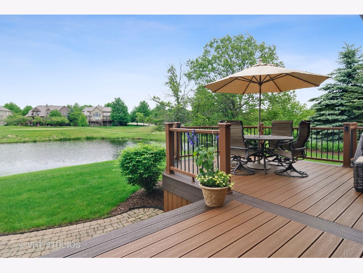
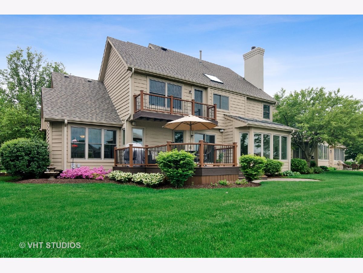
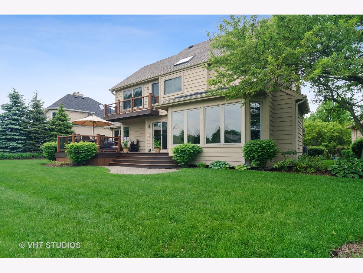
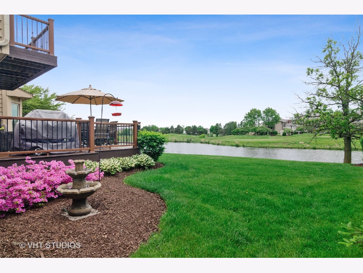
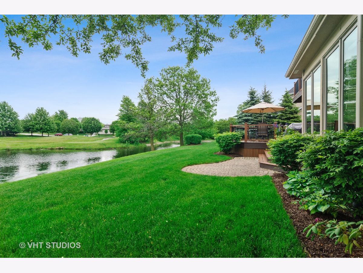
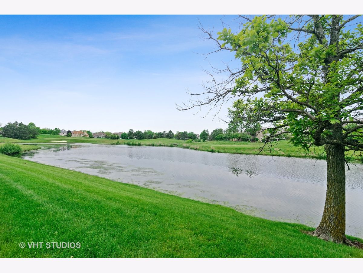
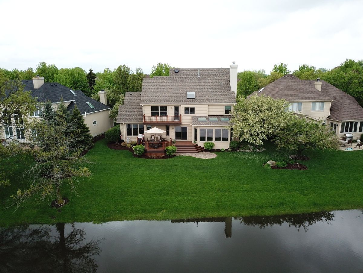
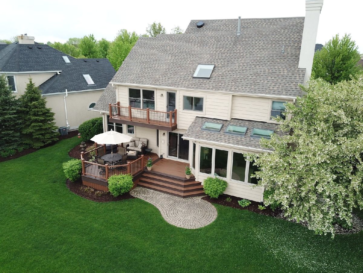
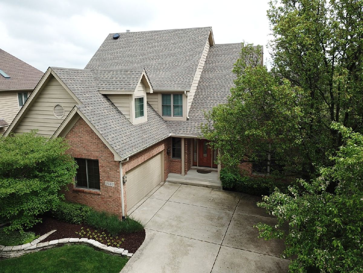
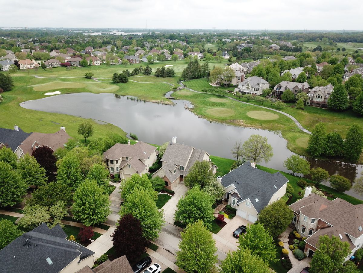
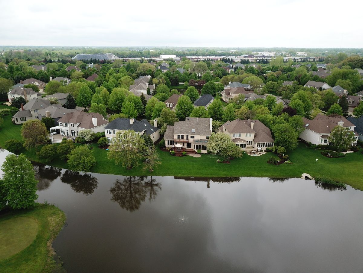
Room Specifics
Total Bedrooms: 4
Bedrooms Above Ground: 4
Bedrooms Below Ground: 0
Dimensions: —
Floor Type: Carpet
Dimensions: —
Floor Type: Carpet
Dimensions: —
Floor Type: Carpet
Full Bathrooms: 4
Bathroom Amenities: Separate Shower,Double Sink
Bathroom in Basement: 1
Rooms: Eating Area,Den,Office,Recreation Room,Exercise Room
Basement Description: Finished
Other Specifics
| 2 | |
| Concrete Perimeter | |
| Concrete | |
| Deck | |
| Golf Course Lot,Landscaped,Water View | |
| 57X110X80X120 | |
| — | |
| Full | |
| Vaulted/Cathedral Ceilings, Skylight(s), Bar-Dry, Hardwood Floors, Heated Floors, First Floor Laundry, Built-in Features, Walk-In Closet(s) | |
| Range, Microwave, Dishwasher, High End Refrigerator, Washer, Dryer, Disposal, Stainless Steel Appliance(s) | |
| Not in DB | |
| Park, Curbs, Sidewalks, Street Lights, Street Paved | |
| — | |
| — | |
| Gas Log |
Tax History
| Year | Property Taxes |
|---|---|
| 2020 | $13,654 |
Contact Agent
Nearby Similar Homes
Nearby Sold Comparables
Contact Agent
Listing Provided By
Baird & Warner



