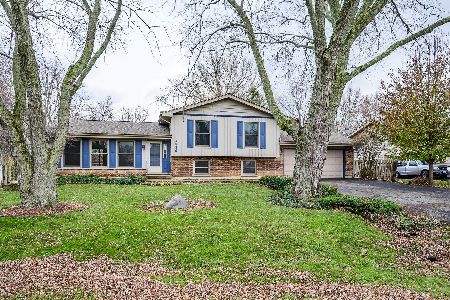24448 W Blvd Dejohn, Naperville, Illinois 60564
$335,000
|
Sold
|
|
| Status: | Closed |
| Sqft: | 2,540 |
| Cost/Sqft: | $138 |
| Beds: | 3 |
| Baths: | 2 |
| Year Built: | 1973 |
| Property Taxes: | $7,828 |
| Days On Market: | 1563 |
| Lot Size: | 0,73 |
Description
Charming home, HUGE lot (320' Deep), awesome district 204 schools- all at an affordable price point. This one can't be beat! Enter through the welcoming 2 story foyer and head right to the sun filled living room with oversized windows, glass doors, large brick fireplace, and beautiful beamed ceiling. Kitchen opens to the cozy family room with sliding doors leading out to the oversized deck and unbelievable back yard, just perfect for all your future cookouts! Also located on the main level you will find a large separate dining room with custom cabinetry, mudroom area and full updated bath. Head upstairs to three ample sized bedrooms and newly renovated bath (2021) that is just gorgeous. Basement is a blank canvas that can be turned in to the magical place you have been dreaming of! Many recent updates including NEW roof (2019), NEWLY renovated second floor bath (2021), ENTIRE interior painted (2021), NEW fixtures (2021), and NEW exterior door handle. Book a showing before this one is gone! THIS HOME IS BEING SOLD "AS IS"
Property Specifics
| Single Family | |
| — | |
| — | |
| 1973 | |
| Full | |
| — | |
| No | |
| 0.73 |
| Will | |
| — | |
| — / Not Applicable | |
| None | |
| Private Well | |
| Septic-Private | |
| 11253125 | |
| 0701161010300000 |
Nearby Schools
| NAME: | DISTRICT: | DISTANCE: | |
|---|---|---|---|
|
Grade School
Peterson Elementary School |
204 | — | |
|
Middle School
Scullen Middle School |
204 | Not in DB | |
|
High School
Neuqua Valley High School |
204 | Not in DB | |
Property History
| DATE: | EVENT: | PRICE: | SOURCE: |
|---|---|---|---|
| 11 Jan, 2022 | Sold | $335,000 | MRED MLS |
| 19 Nov, 2021 | Under contract | $350,000 | MRED MLS |
| 22 Oct, 2021 | Listed for sale | $350,000 | MRED MLS |


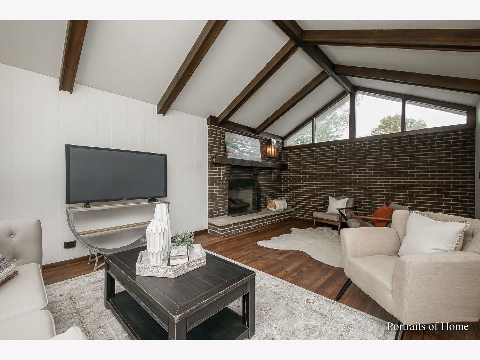
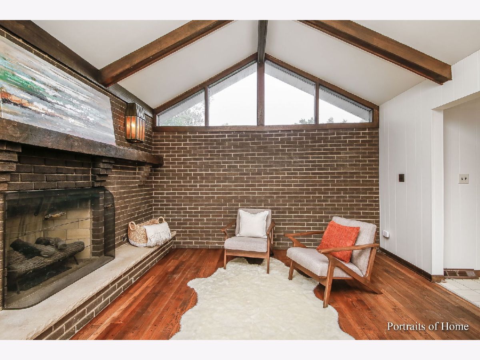
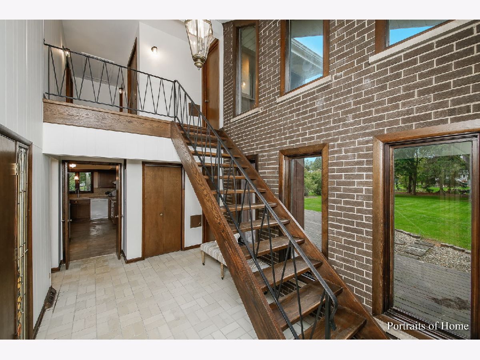
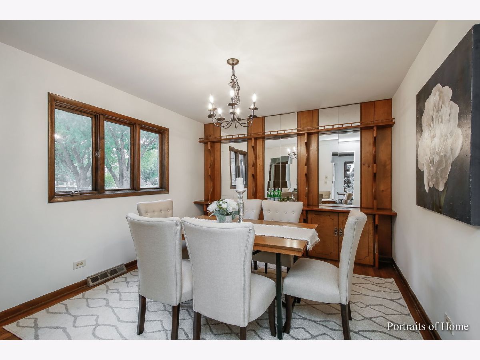
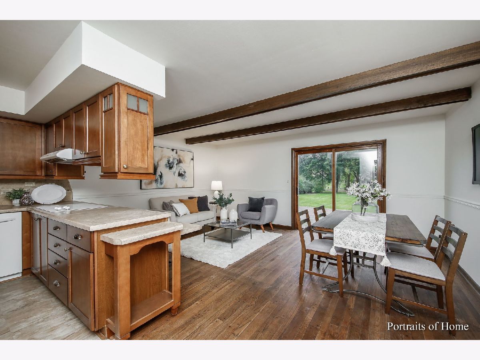
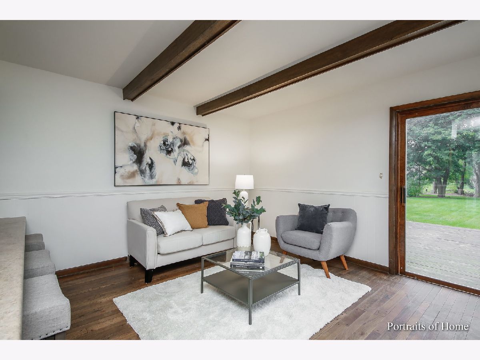
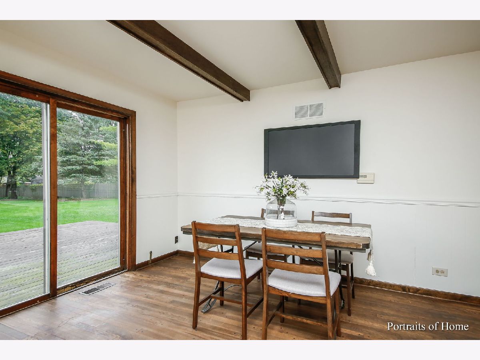
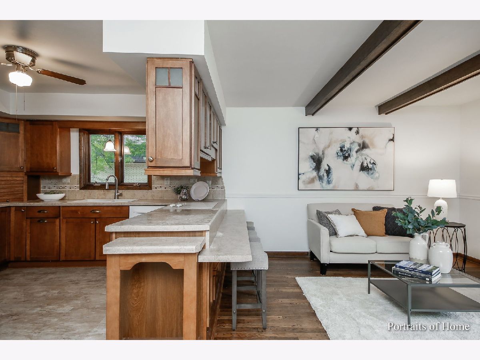
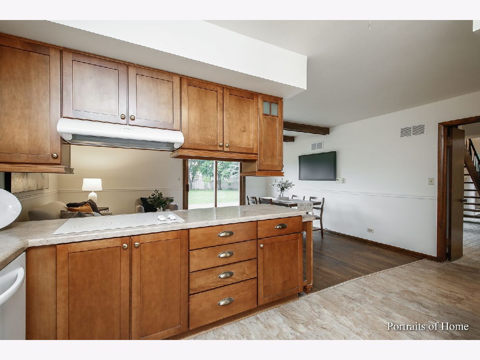
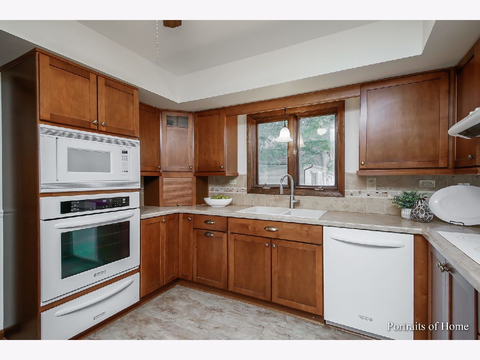
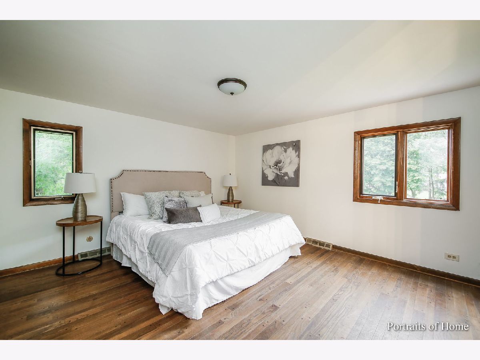
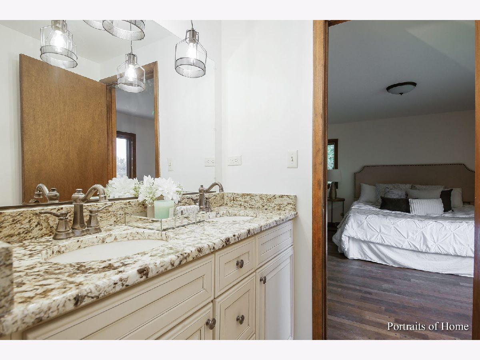
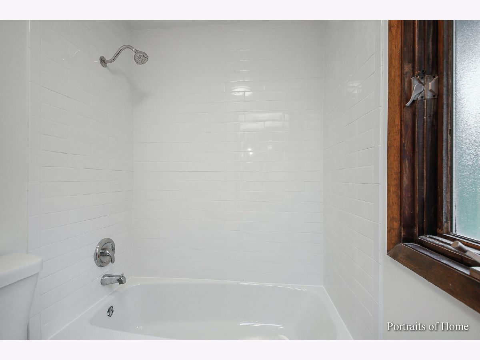
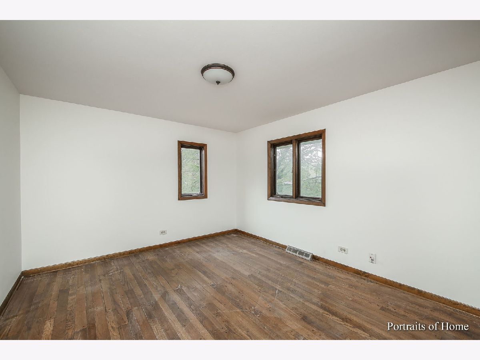
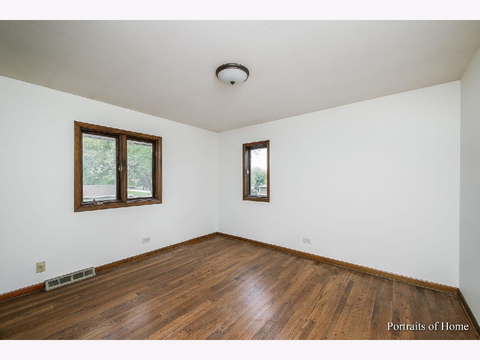
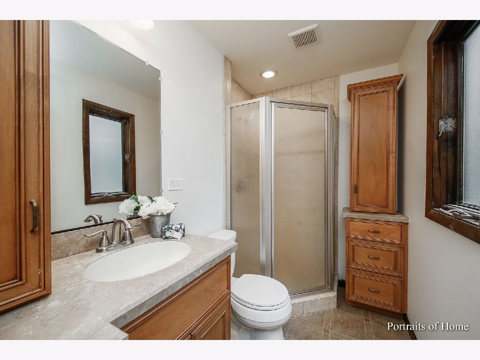
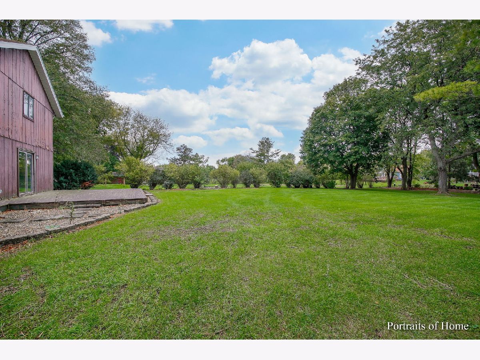
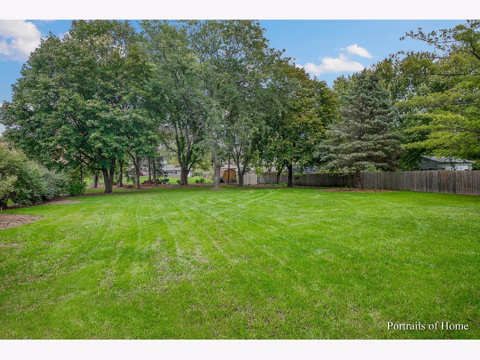
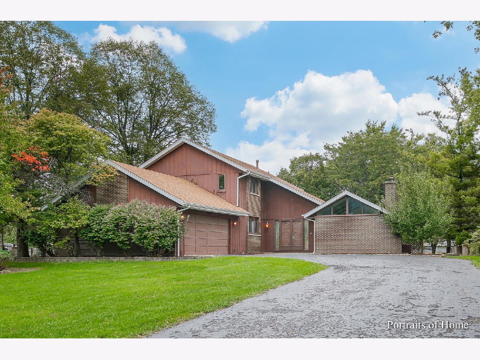
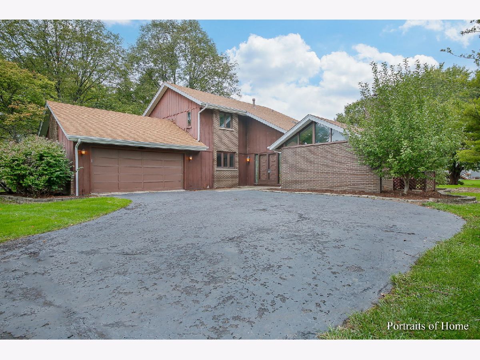
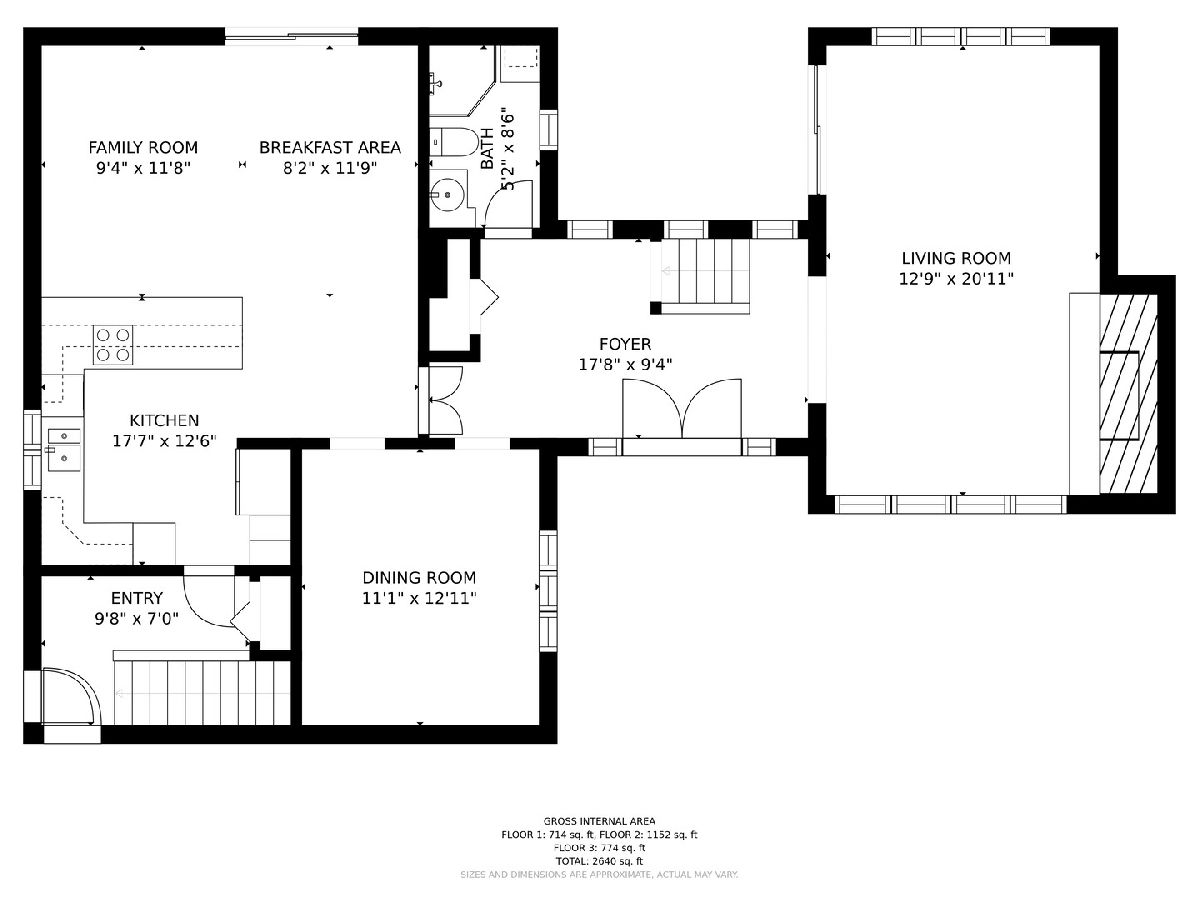
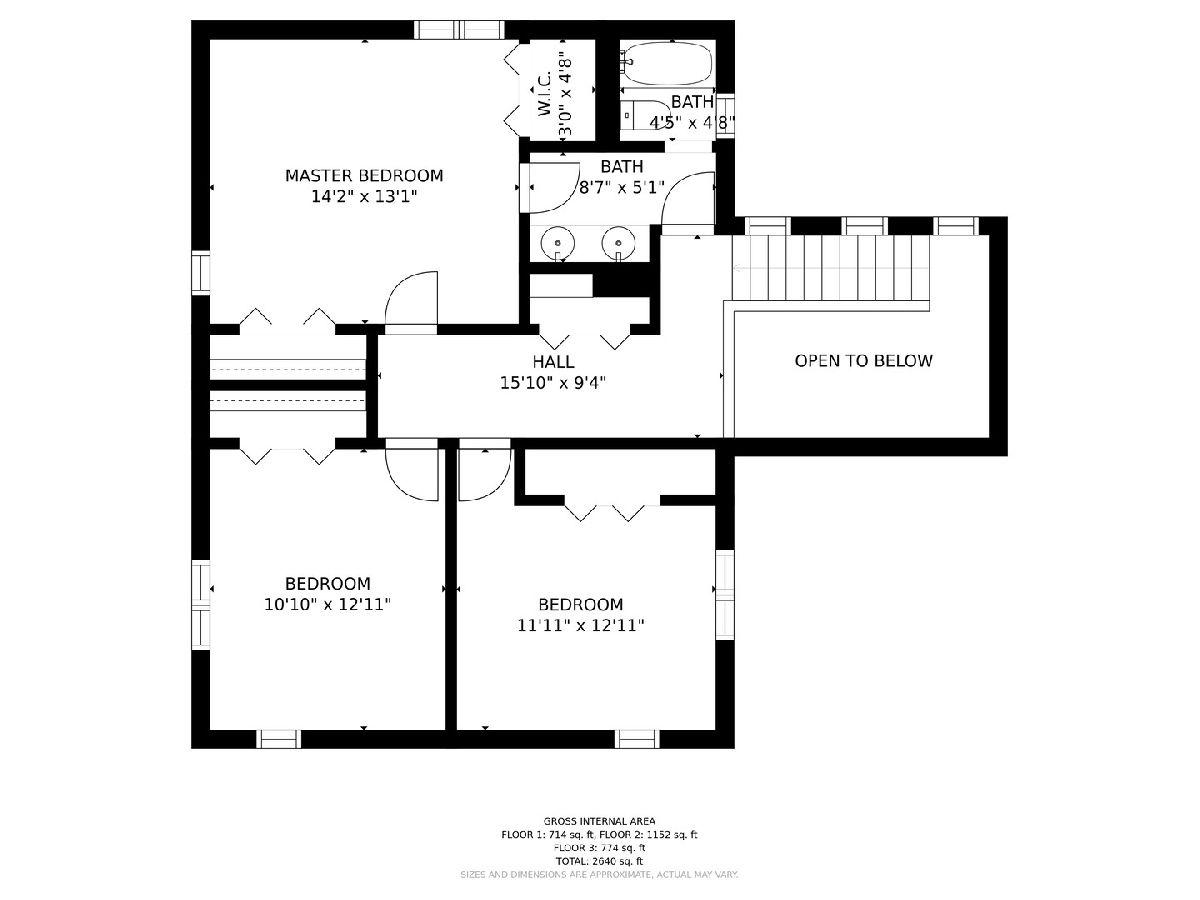
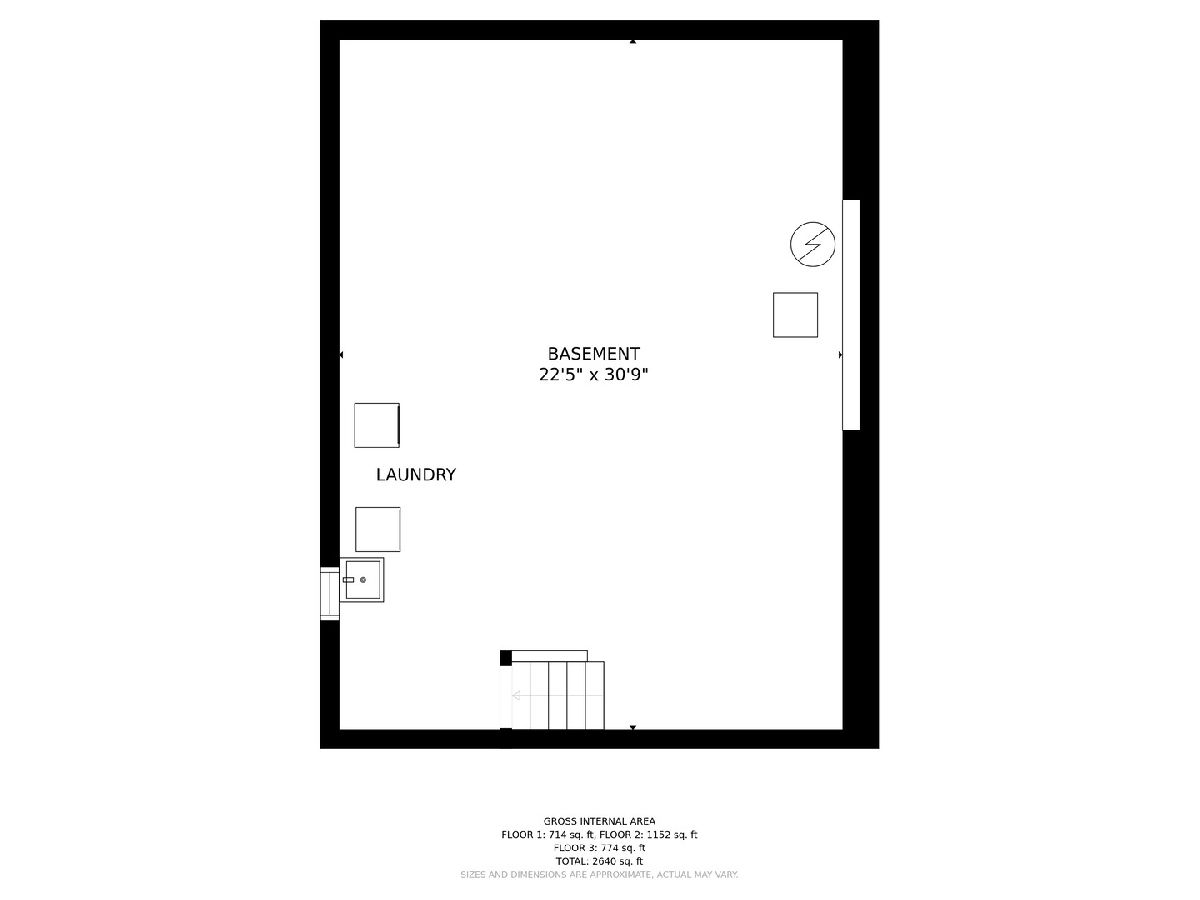
Room Specifics
Total Bedrooms: 3
Bedrooms Above Ground: 3
Bedrooms Below Ground: 0
Dimensions: —
Floor Type: Hardwood
Dimensions: —
Floor Type: Hardwood
Full Bathrooms: 2
Bathroom Amenities: Double Sink
Bathroom in Basement: 0
Rooms: Foyer,Mud Room,Deck,Breakfast Room
Basement Description: Unfinished,Crawl,Egress Window
Other Specifics
| 2 | |
| Concrete Perimeter | |
| Asphalt | |
| Deck, Porch, Storms/Screens | |
| Cul-De-Sac,Landscaped,Mature Trees,Outdoor Lighting,Streetlights | |
| 100 X 320 | |
| Pull Down Stair,Unfinished | |
| Full | |
| Vaulted/Cathedral Ceilings, Hardwood Floors, First Floor Full Bath, Beamed Ceilings, Open Floorplan, Special Millwork, Separate Dining Room, Some Storm Doors | |
| Microwave, Dishwasher, Refrigerator, Freezer, Electric Cooktop, Electric Oven, Range Hood, Wall Oven | |
| Not in DB | |
| Park, Lake, Street Lights, Street Paved | |
| — | |
| — | |
| Wood Burning, Gas Log |
Tax History
| Year | Property Taxes |
|---|---|
| 2022 | $7,828 |
Contact Agent
Nearby Similar Homes
Nearby Sold Comparables
Contact Agent
Listing Provided By
Berkshire Hathaway HomeServices Chicago







