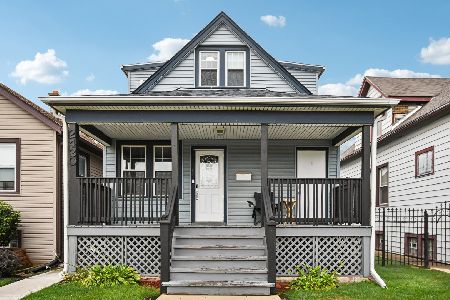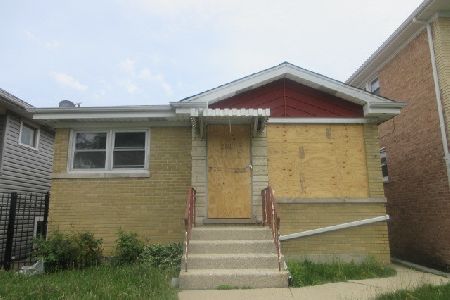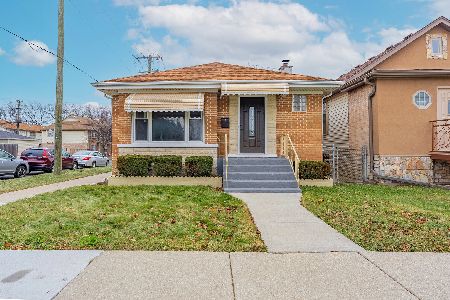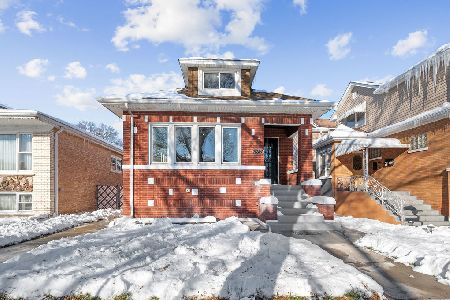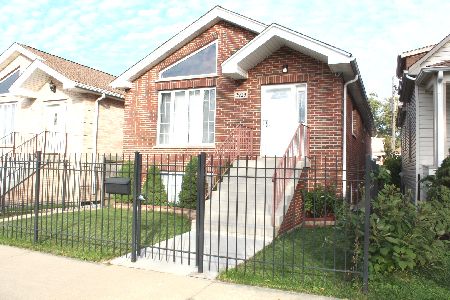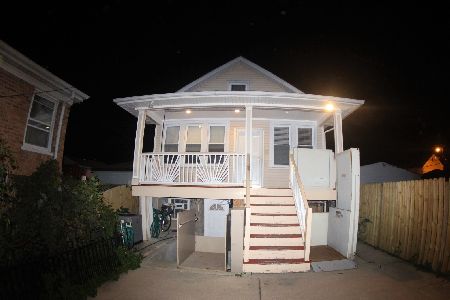2445 Rutherford Street, Montclare, Chicago, Illinois 60707
$238,000
|
Sold
|
|
| Status: | Closed |
| Sqft: | 1,547 |
| Cost/Sqft: | $155 |
| Beds: | 4 |
| Baths: | 3 |
| Year Built: | 1918 |
| Property Taxes: | $4,458 |
| Days On Market: | 4615 |
| Lot Size: | 0,00 |
Description
Well cared for 3 level home. Features include 5 Bedrooms and 3 full baths, granite counter tops in kitchen, hardwood floors, breakfast room, 2nd floor office, finished basement with 2nd kitchen, vinyl windows, wrought iron fence in front, white vinyl panel fence in back, extra parking pad next to 2 car garage, full backyard deck, security system and more. A MUST SEE!!!
Property Specifics
| Single Family | |
| — | |
| Bungalow | |
| 1918 | |
| Full | |
| BUNGALOW | |
| No | |
| — |
| Cook | |
| — | |
| 0 / Not Applicable | |
| None | |
| Lake Michigan | |
| Public Sewer | |
| 08357352 | |
| 13304080040000 |
Property History
| DATE: | EVENT: | PRICE: | SOURCE: |
|---|---|---|---|
| 22 Jan, 2014 | Sold | $238,000 | MRED MLS |
| 19 Nov, 2013 | Under contract | $240,000 | MRED MLS |
| — | Last price change | $249,999 | MRED MLS |
| 31 May, 2013 | Listed for sale | $259,000 | MRED MLS |
Room Specifics
Total Bedrooms: 5
Bedrooms Above Ground: 4
Bedrooms Below Ground: 1
Dimensions: —
Floor Type: Hardwood
Dimensions: —
Floor Type: Hardwood
Dimensions: —
Floor Type: Hardwood
Dimensions: —
Floor Type: —
Full Bathrooms: 3
Bathroom Amenities: —
Bathroom in Basement: 1
Rooms: Kitchen,Bonus Room,Bedroom 5,Breakfast Room
Basement Description: Finished
Other Specifics
| 2 | |
| Concrete Perimeter | |
| — | |
| Deck, Porch | |
| Fenced Yard | |
| 4725 SQFT | |
| Finished | |
| None | |
| In-Law Arrangement | |
| Range, Microwave, Refrigerator, Washer, Dryer | |
| Not in DB | |
| Sidewalks, Street Lights, Street Paved | |
| — | |
| — | |
| — |
Tax History
| Year | Property Taxes |
|---|---|
| 2014 | $4,458 |
Contact Agent
Nearby Similar Homes
Nearby Sold Comparables
Contact Agent
Listing Provided By
Realty Executives Legacy

