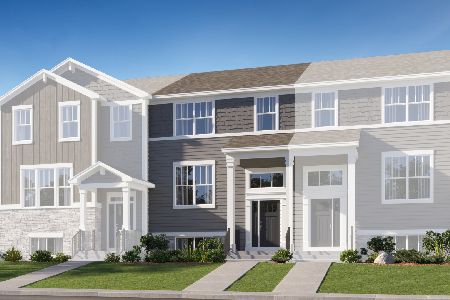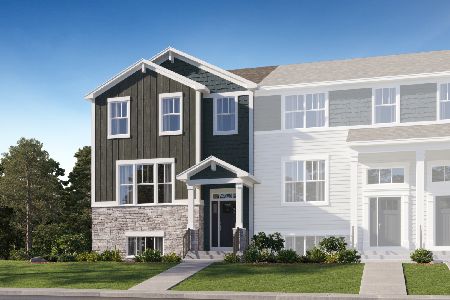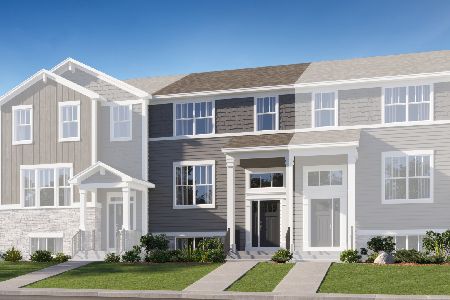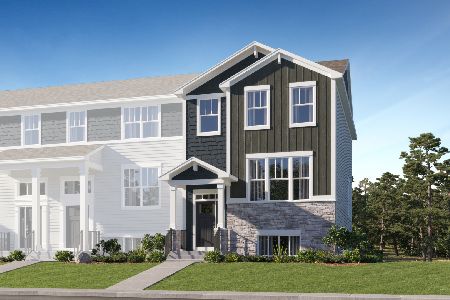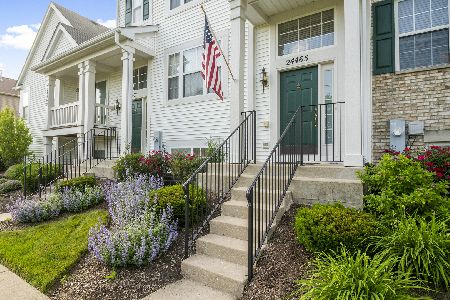24453 John Adams Drive, Plainfield, Illinois 60544
$124,000
|
Sold
|
|
| Status: | Closed |
| Sqft: | 1,495 |
| Cost/Sqft: | $96 |
| Beds: | 3 |
| Baths: | 3 |
| Year Built: | 2006 |
| Property Taxes: | $3,968 |
| Days On Market: | 4820 |
| Lot Size: | 0,00 |
Description
Spacious 3 bedroom, 2.1 bath town home. Finished english basement. Bright eat in kitchen with 42 inch cabinets, granite counter tops, SS appliances & pantry. White 6 panel doors and trim. Balcony for grilling! Second floor laundry. Beautiful Park across the street. Close to downtown restaurants and shopping. 1500 plus SF of light open space. Two car garage. Security System.
Property Specifics
| Condos/Townhomes | |
| 3 | |
| — | |
| 2006 | |
| Partial,English | |
| WILMINGTON | |
| No | |
| — |
| Will | |
| Patriot Square | |
| 126 / Monthly | |
| Parking,Insurance,Exterior Maintenance,Lawn Care,Scavenger,Snow Removal | |
| Lake Michigan,Public | |
| Public Sewer | |
| 08237383 | |
| 0603093020100000 |
Property History
| DATE: | EVENT: | PRICE: | SOURCE: |
|---|---|---|---|
| 26 Jun, 2013 | Sold | $124,000 | MRED MLS |
| 4 Feb, 2013 | Under contract | $143,000 | MRED MLS |
| 19 Dec, 2012 | Listed for sale | $143,000 | MRED MLS |
| 10 Jan, 2020 | Sold | $210,000 | MRED MLS |
| 1 Dec, 2019 | Under contract | $215,000 | MRED MLS |
| 30 Nov, 2019 | Listed for sale | $215,000 | MRED MLS |
Room Specifics
Total Bedrooms: 3
Bedrooms Above Ground: 3
Bedrooms Below Ground: 0
Dimensions: —
Floor Type: Carpet
Dimensions: —
Floor Type: Carpet
Full Bathrooms: 3
Bathroom Amenities: —
Bathroom in Basement: 0
Rooms: No additional rooms
Basement Description: Finished
Other Specifics
| 2 | |
| Concrete Perimeter | |
| Asphalt,Shared | |
| Balcony, Porch, Storms/Screens | |
| Common Grounds,Park Adjacent | |
| COMMON | |
| — | |
| Full | |
| Wood Laminate Floors, Second Floor Laundry, Laundry Hook-Up in Unit, Storage | |
| Range, Microwave, Dishwasher, Disposal | |
| Not in DB | |
| — | |
| — | |
| Park | |
| — |
Tax History
| Year | Property Taxes |
|---|---|
| 2013 | $3,968 |
| 2020 | $5,074 |
Contact Agent
Nearby Similar Homes
Nearby Sold Comparables
Contact Agent
Listing Provided By
RE/MAX Professionals Select

