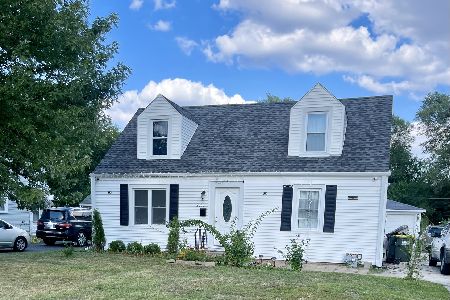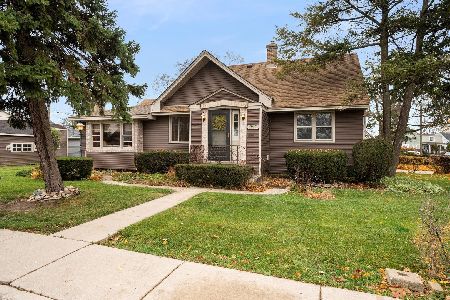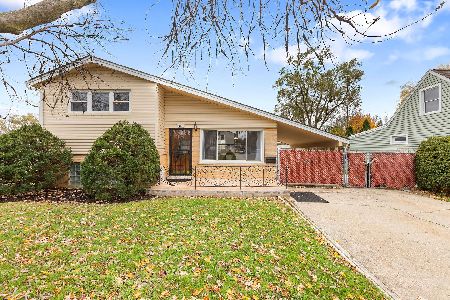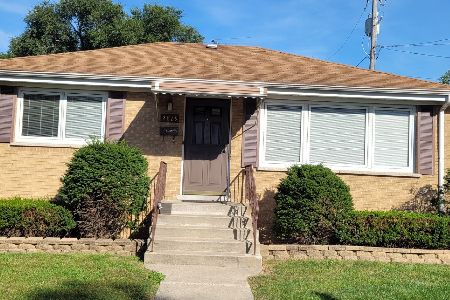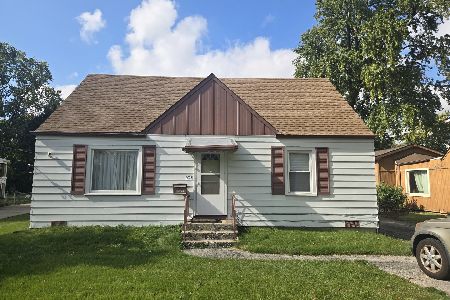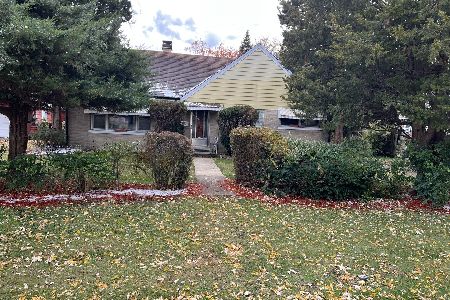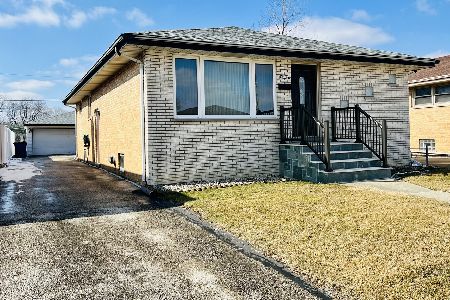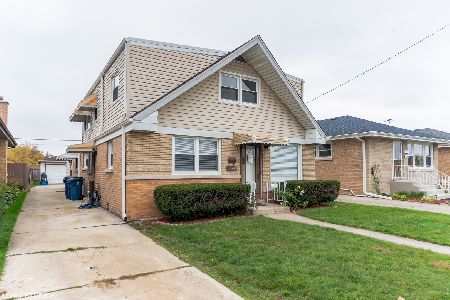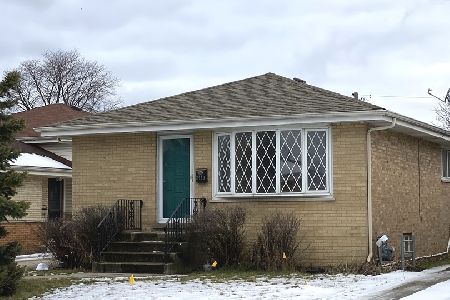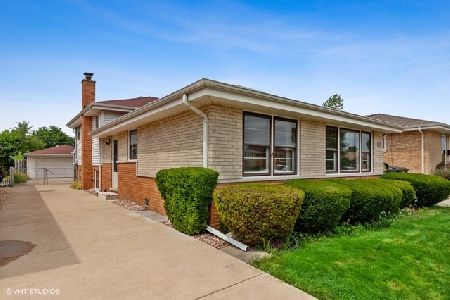2446 Nona Street, Franklin Park, Illinois 60131
$152,000
|
Sold
|
|
| Status: | Closed |
| Sqft: | 0 |
| Cost/Sqft: | — |
| Beds: | 3 |
| Baths: | 2 |
| Year Built: | 1967 |
| Property Taxes: | $4,787 |
| Days On Market: | 3377 |
| Lot Size: | 0,14 |
Description
MULTIPLE OFFERS! ****Highest & best due Friday November 11th at 12 noon. ****SERIOUS PROFESSIONAL REHABBERS ONLY! Extensive cat damage and odor, disrepair. Bring your professional crew & bring it back to life. Great layout and square footage. On a quiet cul-de-sac of brick homes. Backs up to school/park/playground. Walk to Gonin Park. Newer roof on the house and garage, newer furnace and central air. Not a SS or foreclosure, just a friendly guardianship that has a 3 week court approval delay. No disclosures provided, but include rider with offer under "Additional Info." Must strike the inspection & attorney review clauses, so please do your inspection upfront if you need one. Sold completely AS-IS with buyer also assuming Franklin Park inspection and repairs, no X-ceptions. Buyer also to obtain survey. No night showings, trip hazard. Great possibilities!
Property Specifics
| Single Family | |
| — | |
| Tri-Level | |
| 1967 | |
| Full | |
| — | |
| No | |
| 0.14 |
| Cook | |
| — | |
| 0 / Not Applicable | |
| None | |
| Lake Michigan | |
| Public Sewer | |
| 09373049 | |
| 12284200180000 |
Nearby Schools
| NAME: | DISTRICT: | DISTANCE: | |
|---|---|---|---|
|
Grade School
Pietrini Elementary School |
84 | — | |
|
Middle School
Hester Junior High School |
84 | Not in DB | |
|
High School
East Leyden High School |
212 | Not in DB | |
Property History
| DATE: | EVENT: | PRICE: | SOURCE: |
|---|---|---|---|
| 13 Dec, 2016 | Sold | $152,000 | MRED MLS |
| 11 Nov, 2016 | Under contract | $140,000 | MRED MLS |
| 21 Oct, 2016 | Listed for sale | $140,000 | MRED MLS |
| 6 Apr, 2018 | Sold | $276,000 | MRED MLS |
| 14 Feb, 2018 | Under contract | $280,000 | MRED MLS |
| 30 Jan, 2018 | Listed for sale | $280,000 | MRED MLS |
Room Specifics
Total Bedrooms: 3
Bedrooms Above Ground: 3
Bedrooms Below Ground: 0
Dimensions: —
Floor Type: Hardwood
Dimensions: —
Floor Type: Hardwood
Full Bathrooms: 2
Bathroom Amenities: —
Bathroom in Basement: 0
Rooms: Eating Area,Foyer,Recreation Room
Basement Description: Finished
Other Specifics
| 2 | |
| — | |
| Off Alley | |
| — | |
| Fenced Yard | |
| 44' X 143' | |
| — | |
| None | |
| — | |
| Refrigerator | |
| Not in DB | |
| — | |
| — | |
| — | |
| — |
Tax History
| Year | Property Taxes |
|---|---|
| 2016 | $4,787 |
| 2018 | $6,507 |
Contact Agent
Nearby Similar Homes
Nearby Sold Comparables
Contact Agent
Listing Provided By
RE/MAX In The Village Realtors

