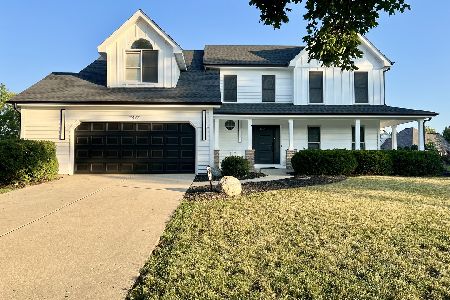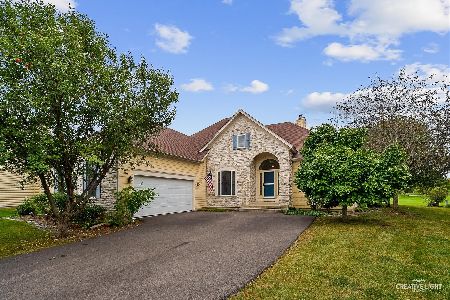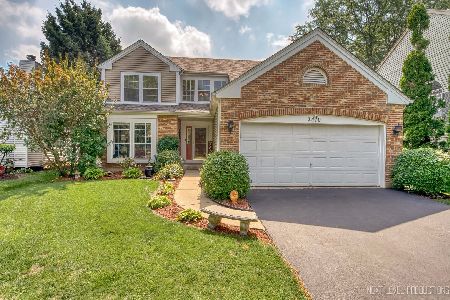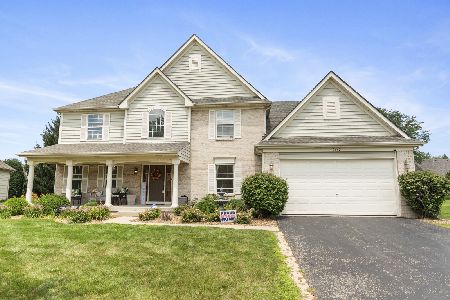2446 Worthington Drive, Aurora, Illinois 60506
$285,000
|
Sold
|
|
| Status: | Closed |
| Sqft: | 2,022 |
| Cost/Sqft: | $143 |
| Beds: | 3 |
| Baths: | 3 |
| Year Built: | 2002 |
| Property Taxes: | $8,034 |
| Days On Market: | 3810 |
| Lot Size: | 0,30 |
Description
Custom Built Ranch Situated On Orchard Valley's 11th Fairway. Spectacular Views From Nearly Every Window. Gourmet Kit Feat Custom Brakur Cabinetry, Granite Counters, Stainless Appliances, Viking Range & Thermadore Vent. Gleaming Hdwd, White Millwork, Arched Doorways & Coffered Ceilings Add Elegance Throughout. Luxury Master Features Lrg Ensuite Bath w/Spacious Walk-In. Full, Partially Fin Bsmt. New Roof. 1 Mile to 88
Property Specifics
| Single Family | |
| — | |
| Ranch | |
| 2002 | |
| Full | |
| LANGSTON | |
| No | |
| 0.3 |
| Kane | |
| Orchard Valley | |
| 155 / Annual | |
| Insurance | |
| Public | |
| Public Sewer | |
| 08979312 | |
| 1413476017 |
Nearby Schools
| NAME: | DISTRICT: | DISTANCE: | |
|---|---|---|---|
|
Grade School
Hall Elementary School |
129 | — | |
|
Middle School
Herget Middle School |
129 | Not in DB | |
|
High School
West Aurora High School |
129 | Not in DB | |
Property History
| DATE: | EVENT: | PRICE: | SOURCE: |
|---|---|---|---|
| 15 Jun, 2016 | Sold | $285,000 | MRED MLS |
| 20 May, 2016 | Under contract | $289,900 | MRED MLS |
| — | Last price change | $300,000 | MRED MLS |
| 10 Jul, 2015 | Listed for sale | $315,000 | MRED MLS |
| 31 Oct, 2024 | Sold | $434,900 | MRED MLS |
| 5 Oct, 2024 | Under contract | $434,900 | MRED MLS |
| 24 Sep, 2024 | Listed for sale | $434,900 | MRED MLS |
Room Specifics
Total Bedrooms: 3
Bedrooms Above Ground: 3
Bedrooms Below Ground: 0
Dimensions: —
Floor Type: Hardwood
Dimensions: —
Floor Type: Hardwood
Full Bathrooms: 3
Bathroom Amenities: Separate Shower,Double Sink,Soaking Tub
Bathroom in Basement: 0
Rooms: No additional rooms
Basement Description: Partially Finished
Other Specifics
| 2 | |
| — | |
| — | |
| — | |
| Golf Course Lot | |
| 60 X 136 X 56 X 85 X 118 | |
| — | |
| Full | |
| Vaulted/Cathedral Ceilings, Hardwood Floors, First Floor Bedroom, First Floor Laundry, First Floor Full Bath | |
| Range, Microwave, Dishwasher, Refrigerator, Washer, Dryer, Disposal, Stainless Steel Appliance(s) | |
| Not in DB | |
| Sidewalks, Street Lights, Street Paved | |
| — | |
| — | |
| — |
Tax History
| Year | Property Taxes |
|---|---|
| 2016 | $8,034 |
| 2024 | $9,522 |
Contact Agent
Nearby Similar Homes
Nearby Sold Comparables
Contact Agent
Listing Provided By
Coldwell Banker The Real Estate Group












