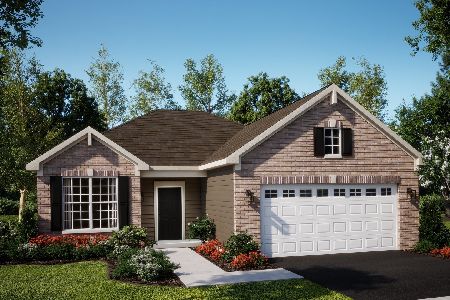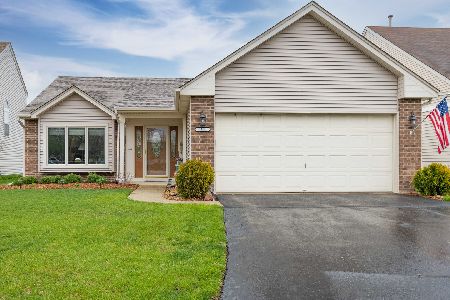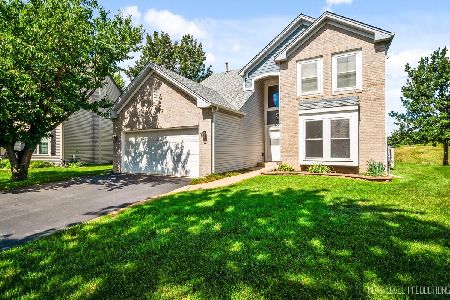2448 Deerfield Drive, Aurora, Illinois 60506
$222,000
|
Sold
|
|
| Status: | Closed |
| Sqft: | 2,110 |
| Cost/Sqft: | $105 |
| Beds: | 3 |
| Baths: | 3 |
| Year Built: | 1994 |
| Property Taxes: | $7,958 |
| Days On Market: | 3704 |
| Lot Size: | 0,14 |
Description
Beautiful 4 bedroom 2.5 bath home in Orchard Valley golf course community with water view! Cosy up next to the wood burning fireplace in this move in ready home with open concept to the kitchen. Home also offers finished basement with a bedroom and recreational area. The large master bedroom also offers a separate sitting area, that can easily be turned into another bedroom! Relax on your patio for beautiful golf course and water views! Easy I-88 Access, and train and commuter bus. 2 car attached garage... Put in an offer TODAY!~
Property Specifics
| Single Family | |
| — | |
| Traditional | |
| 1994 | |
| Full | |
| — | |
| Yes | |
| 0.14 |
| Kane | |
| Orchard Valley | |
| 155 / Annual | |
| Insurance | |
| Public | |
| Public Sewer | |
| 09097415 | |
| 1413427046 |
Nearby Schools
| NAME: | DISTRICT: | DISTANCE: | |
|---|---|---|---|
|
Grade School
Hall Elementary School |
129 | — | |
|
Middle School
Herget Middle School |
129 | Not in DB | |
|
High School
West Aurora High School |
129 | Not in DB | |
Property History
| DATE: | EVENT: | PRICE: | SOURCE: |
|---|---|---|---|
| 23 Feb, 2016 | Sold | $222,000 | MRED MLS |
| 21 Dec, 2015 | Under contract | $222,000 | MRED MLS |
| 5 Dec, 2015 | Listed for sale | $222,000 | MRED MLS |
| 7 Jun, 2019 | Sold | $222,000 | MRED MLS |
| 2 May, 2019 | Under contract | $230,000 | MRED MLS |
| — | Last price change | $234,000 | MRED MLS |
| 22 Mar, 2019 | Listed for sale | $234,000 | MRED MLS |
Room Specifics
Total Bedrooms: 4
Bedrooms Above Ground: 3
Bedrooms Below Ground: 1
Dimensions: —
Floor Type: Carpet
Dimensions: —
Floor Type: Carpet
Dimensions: —
Floor Type: Carpet
Full Bathrooms: 3
Bathroom Amenities: Separate Shower
Bathroom in Basement: 0
Rooms: Foyer,Recreation Room
Basement Description: Finished
Other Specifics
| 2 | |
| Concrete Perimeter | |
| Asphalt | |
| Patio, Storms/Screens | |
| Cul-De-Sac | |
| 20' X 22' X 108' X 84' X 9 | |
| Unfinished | |
| Full | |
| First Floor Laundry | |
| Range, Microwave, Dishwasher, Refrigerator, Washer, Dryer, Disposal | |
| Not in DB | |
| Sidewalks, Street Lights, Street Paved | |
| — | |
| — | |
| Wood Burning, Gas Starter |
Tax History
| Year | Property Taxes |
|---|---|
| 2016 | $7,958 |
| 2019 | $7,568 |
Contact Agent
Nearby Similar Homes
Nearby Sold Comparables
Contact Agent
Listing Provided By
RE/MAX Edge











