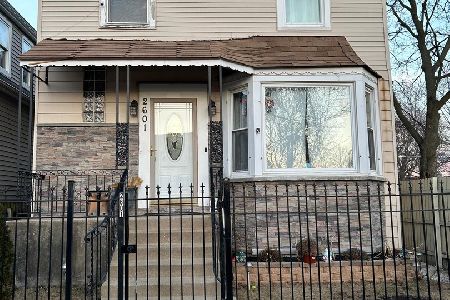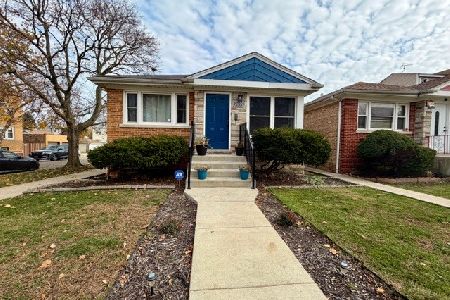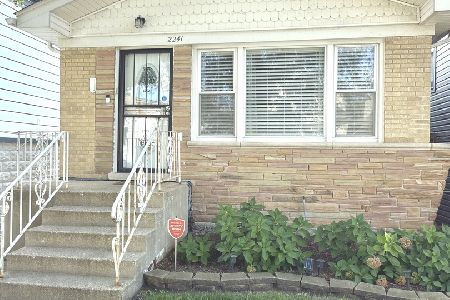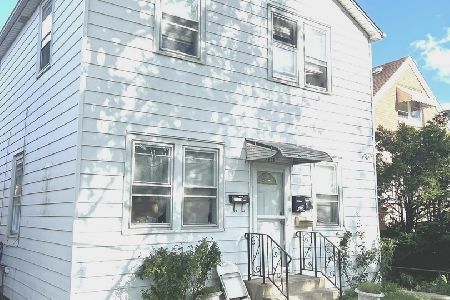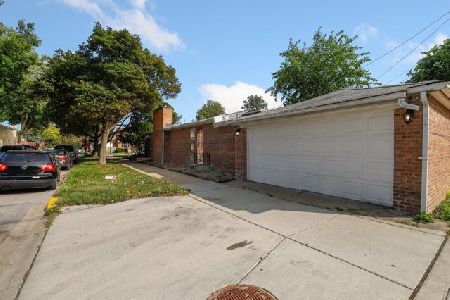2448 Mcvicker Avenue, Belmont Cragin, Chicago, Illinois 60639
$350,000
|
Sold
|
|
| Status: | Closed |
| Sqft: | 2,024 |
| Cost/Sqft: | $176 |
| Beds: | 4 |
| Baths: | 3 |
| Year Built: | 1920 |
| Property Taxes: | $5,330 |
| Days On Market: | 2394 |
| Lot Size: | 0,08 |
Description
Beautiful, recently rehabbed Chicago bungalow in booming Belmont Cragin Neighborhood. This home features 3 bedrooms on 2nd floor, 1 bedroom on 1st floor, 1 bedroom in basement and 3 full bathrooms. Gorgeous East facing windows and skylights through out. Main level has an open floor plan concept with a large living room and a proper dining area. Huge bonus family room in the back with large walk out deck. Perfect for entertaining guests. Large 42" Espresso cabinets, Carrera marble counter tops and SS appliances in the kitchen. Second floor Master Suite is 22'x16' and has a large Walk-In closet as well as fireplace! Massive 2nd deck on 2nd floor. Full finished basement with bedroom and bathroom. Just blocks from Metra Station, Riis Park and the Brickyard Shopping District! This home has it all!
Property Specifics
| Single Family | |
| — | |
| Bungalow | |
| 1920 | |
| Full | |
| BUNGALOW | |
| No | |
| 0.08 |
| Cook | |
| — | |
| 0 / Not Applicable | |
| None | |
| Public | |
| Public Sewer | |
| 10436073 | |
| 13293190190000 |
Property History
| DATE: | EVENT: | PRICE: | SOURCE: |
|---|---|---|---|
| 20 Apr, 2015 | Sold | $180,500 | MRED MLS |
| 24 Mar, 2015 | Under contract | $164,900 | MRED MLS |
| — | Last price change | $176,900 | MRED MLS |
| 2 Jan, 2015 | Listed for sale | $187,900 | MRED MLS |
| 17 Mar, 2016 | Sold | $290,000 | MRED MLS |
| 15 Jan, 2016 | Under contract | $290,000 | MRED MLS |
| — | Last price change | $295,000 | MRED MLS |
| 23 Oct, 2015 | Listed for sale | $295,000 | MRED MLS |
| 23 Sep, 2019 | Sold | $350,000 | MRED MLS |
| 26 Jul, 2019 | Under contract | $356,000 | MRED MLS |
| 1 Jul, 2019 | Listed for sale | $356,000 | MRED MLS |
Room Specifics
Total Bedrooms: 5
Bedrooms Above Ground: 4
Bedrooms Below Ground: 1
Dimensions: —
Floor Type: Carpet
Dimensions: —
Floor Type: Carpet
Dimensions: —
Floor Type: Hardwood
Dimensions: —
Floor Type: —
Full Bathrooms: 3
Bathroom Amenities: —
Bathroom in Basement: 1
Rooms: Bedroom 5,Recreation Room
Basement Description: Finished
Other Specifics
| 2 | |
| Concrete Perimeter | |
| — | |
| Deck, Roof Deck | |
| — | |
| 3630 | |
| — | |
| None | |
| Skylight(s), Hardwood Floors, First Floor Bedroom, First Floor Full Bath | |
| Double Oven, Microwave, Dishwasher, Refrigerator, Stainless Steel Appliance(s) | |
| Not in DB | |
| — | |
| — | |
| — | |
| Gas Log |
Tax History
| Year | Property Taxes |
|---|---|
| 2015 | $4,446 |
| 2016 | $4,547 |
| 2019 | $5,330 |
Contact Agent
Nearby Similar Homes
Nearby Sold Comparables
Contact Agent
Listing Provided By
Re/Max Landmark

