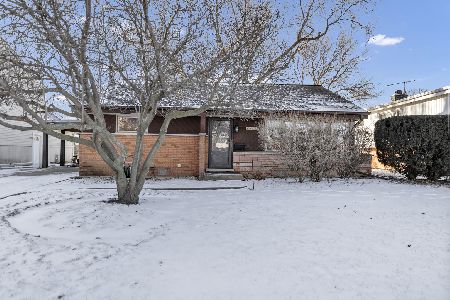2448 Victor Avenue, Glenview, Illinois 60025
$275,000
|
Sold
|
|
| Status: | Closed |
| Sqft: | 1,555 |
| Cost/Sqft: | $196 |
| Beds: | 4 |
| Baths: | 2 |
| Year Built: | 1957 |
| Property Taxes: | $7,329 |
| Days On Market: | 1722 |
| Lot Size: | 0,18 |
Description
Here is your diamond in the rough! Loved for many years, now needs a little bit of love and your ideas to make it amazing again! This is an Estate Sale, Sold AS-IS - located on one of the largest lots in the neighborhood in sought after Glenview, all the bones are good! Featuring 4 bedrooms, 1 1/2 baths, large sunny living room with HARDWOOD floors under carpet that look pristine, large white kitchen with newer appliances and eating space, some newer windows (some nice plant windows too), a lower level family room which opens to a covered paver patio, sub basement features laundry/utility room/workshop with newer Furnace and A/C, freezer that works and stays, a large bonus room for storage! This mid century modern split level home has so much potential to be the best on the block! Master Bedroom opens balcony on Garage Roof which needs repair or replacement. Caution do not walk on balcony/garage roof. Large Private backyard, make an offer today! Close to shopping, transportation, great schools, you name it!
Property Specifics
| Single Family | |
| — | |
| — | |
| 1957 | |
| Partial,Walkout | |
| — | |
| No | |
| 0.18 |
| Cook | |
| Eugenia | |
| 0 / Not Applicable | |
| None | |
| Lake Michigan | |
| Public Sewer | |
| 11089920 | |
| 09123070600000 |
Nearby Schools
| NAME: | DISTRICT: | DISTANCE: | |
|---|---|---|---|
|
Grade School
Washington Elementary School |
63 | — | |
|
Middle School
Gemini Junior High School |
63 | Not in DB | |
|
High School
Maine East High School |
207 | Not in DB | |
Property History
| DATE: | EVENT: | PRICE: | SOURCE: |
|---|---|---|---|
| 27 Aug, 2021 | Sold | $275,000 | MRED MLS |
| 9 Aug, 2021 | Under contract | $305,000 | MRED MLS |
| — | Last price change | $349,900 | MRED MLS |
| 16 May, 2021 | Listed for sale | $375,000 | MRED MLS |
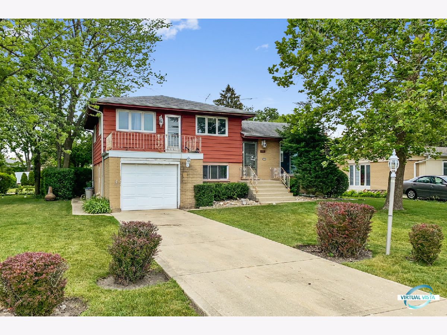
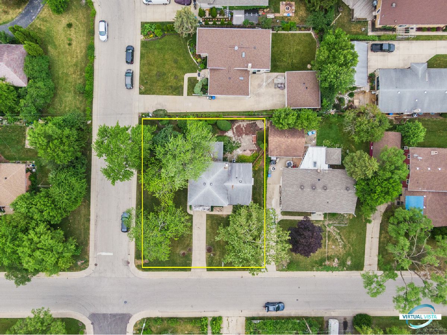
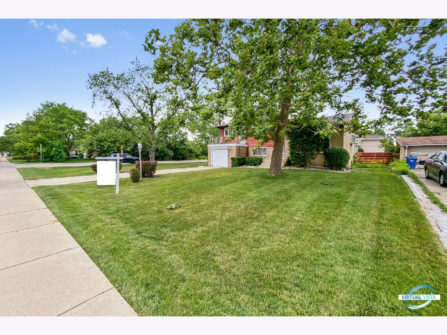
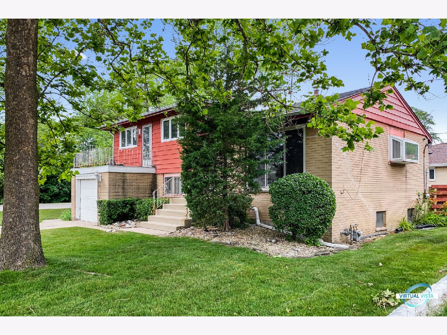
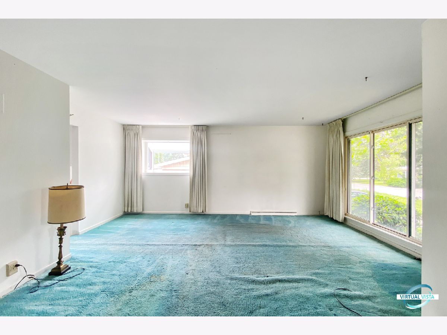
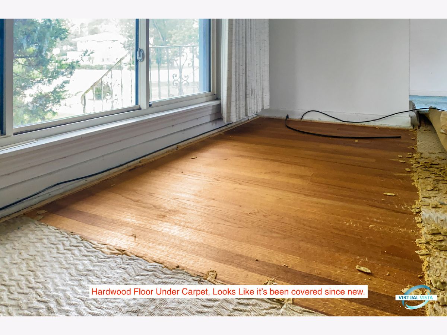
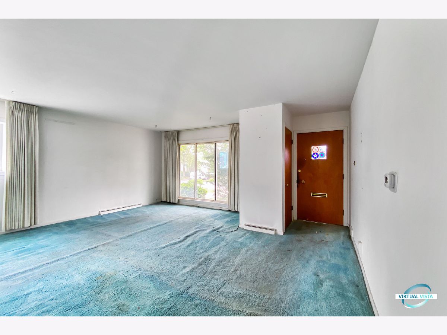
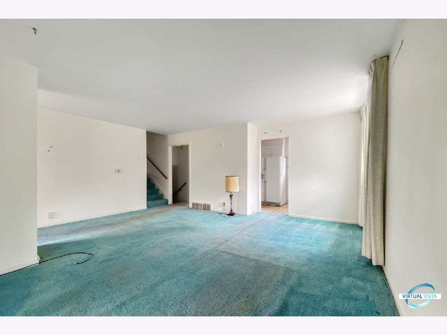
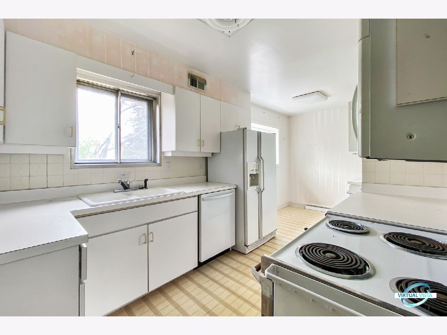
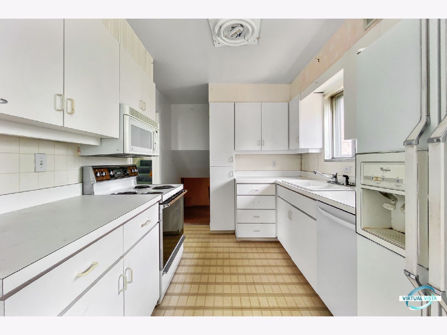
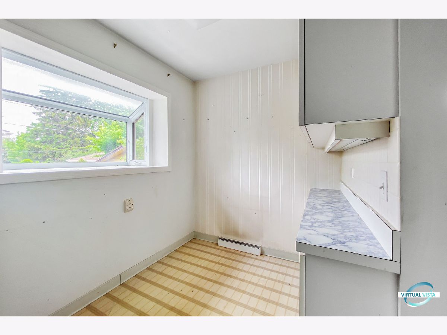
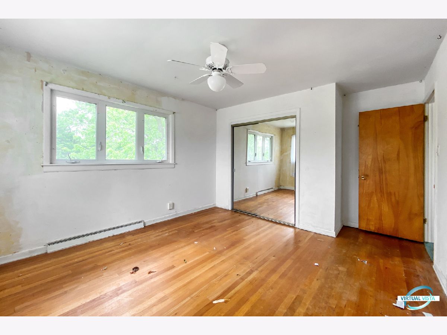
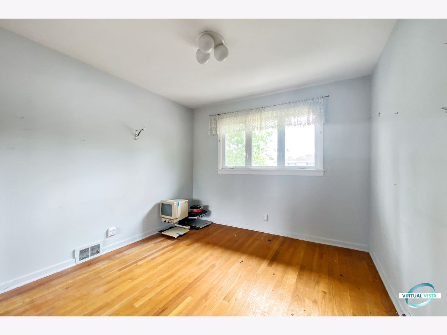
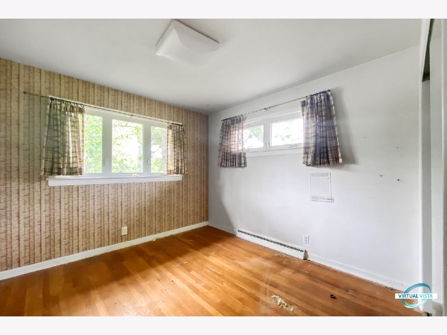
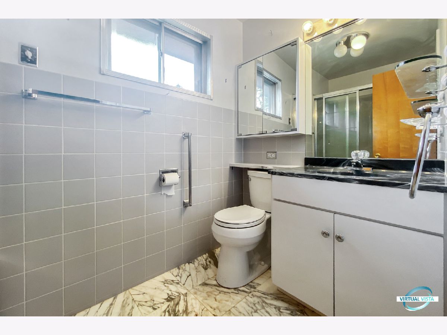
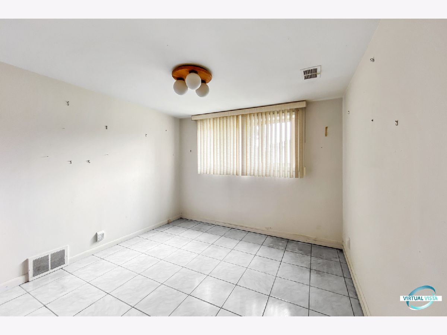
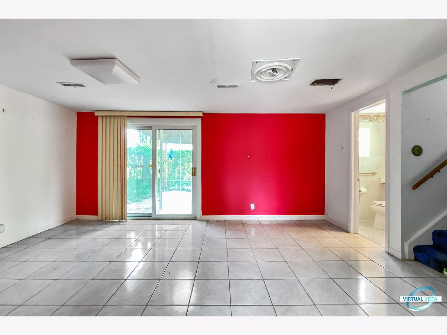
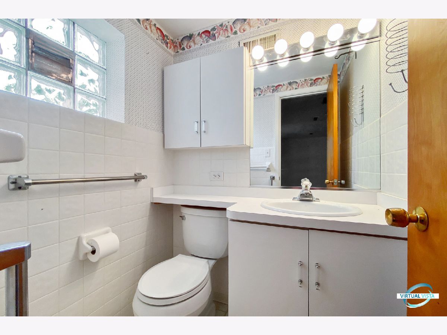
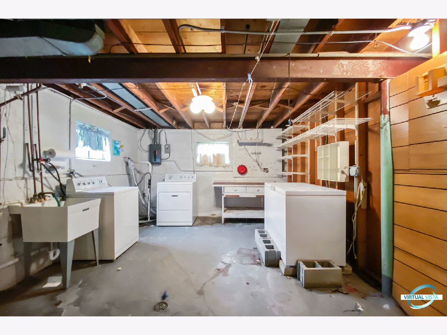
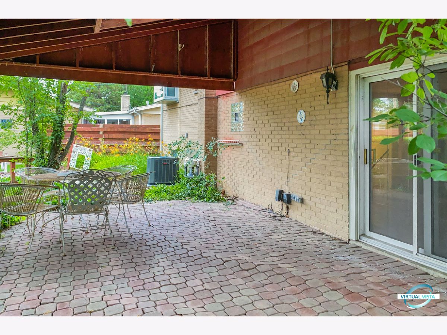
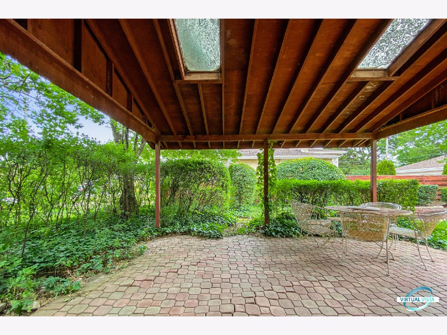
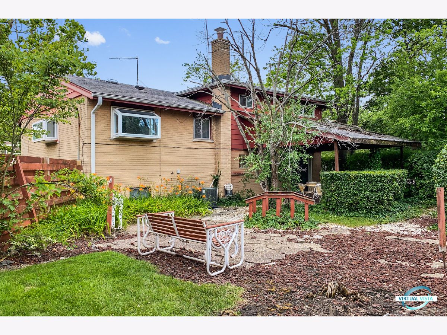
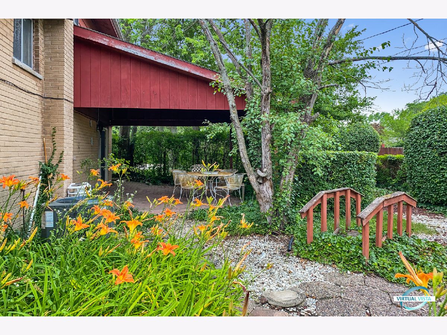
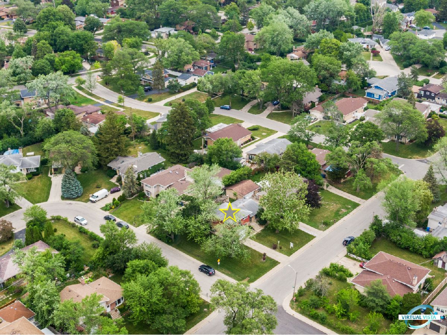
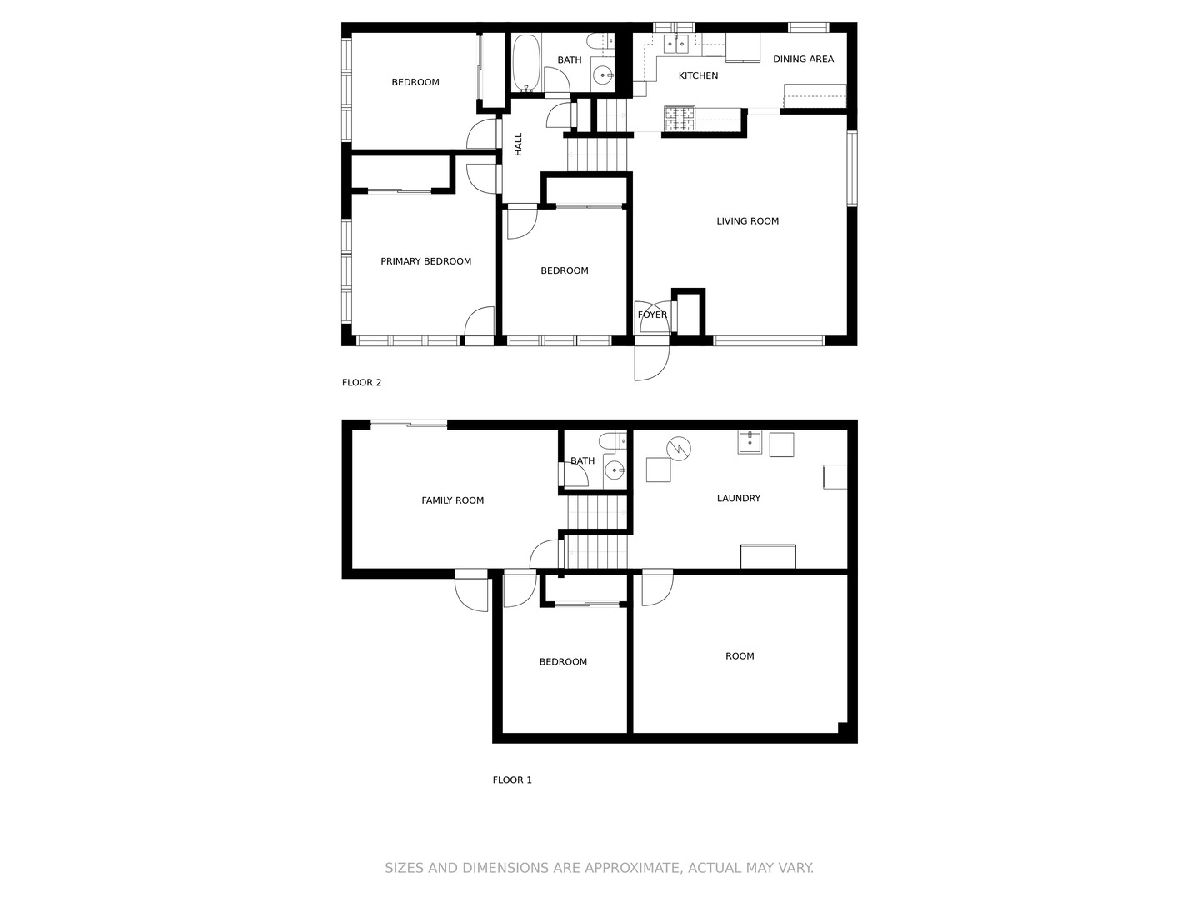
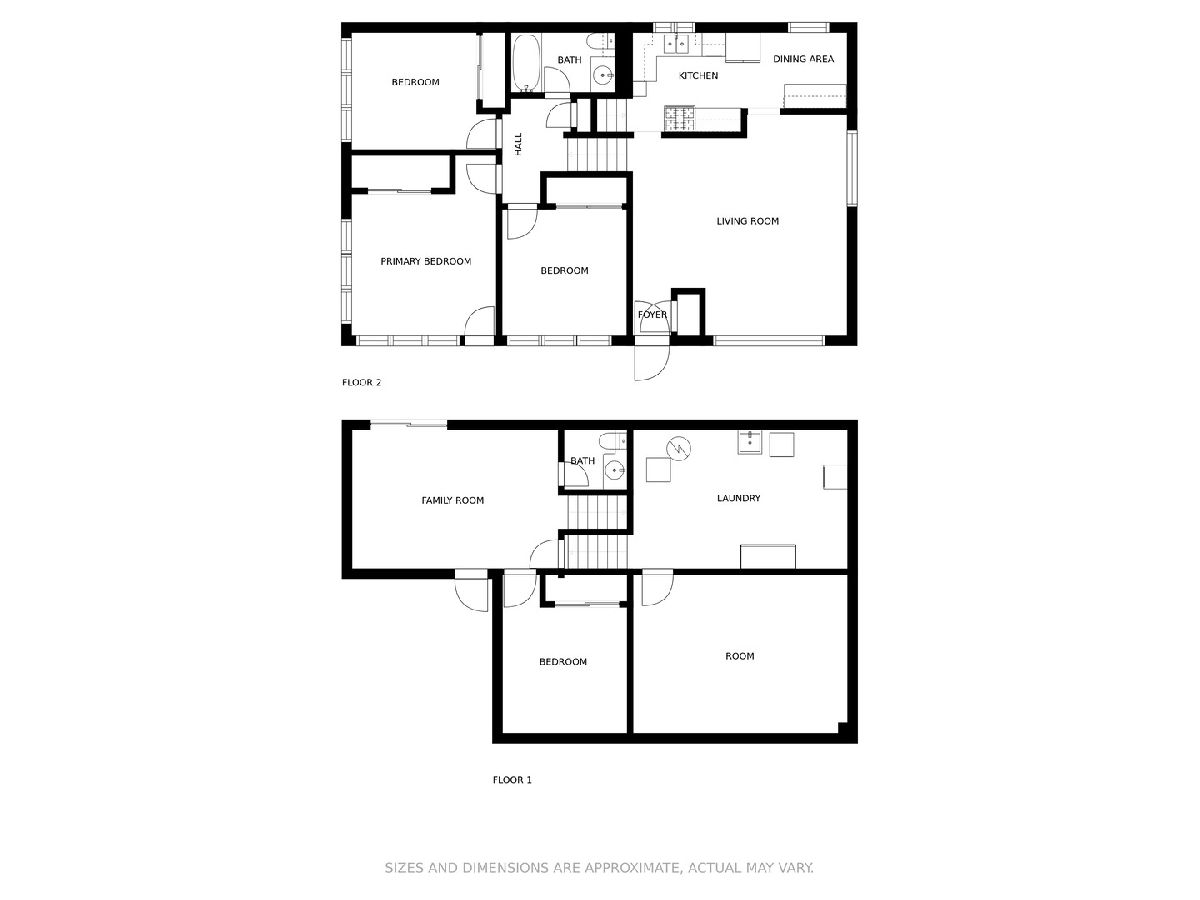
Room Specifics
Total Bedrooms: 4
Bedrooms Above Ground: 4
Bedrooms Below Ground: 0
Dimensions: —
Floor Type: Hardwood
Dimensions: —
Floor Type: Hardwood
Dimensions: —
Floor Type: Ceramic Tile
Full Bathrooms: 2
Bathroom Amenities: —
Bathroom in Basement: 1
Rooms: Bonus Room
Basement Description: Partially Finished,Sub-Basement,Exterior Access
Other Specifics
| 1 | |
| — | |
| Concrete | |
| Balcony, Brick Paver Patio, Storms/Screens | |
| Corner Lot | |
| 100 X 80 X 100 X 80 | |
| — | |
| None | |
| Hardwood Floors, Some Carpeting, Dining Combo, Drapes/Blinds, Some Insulated Wndws, Some Storm Doors, Some Wall-To-Wall Cp | |
| Range, Microwave, Dishwasher, Refrigerator, Freezer, Washer, Dryer, Disposal, Range Hood, Range Hood | |
| Not in DB | |
| Sidewalks, Street Lights, Street Paved | |
| — | |
| — | |
| — |
Tax History
| Year | Property Taxes |
|---|---|
| 2021 | $7,329 |
Contact Agent
Nearby Similar Homes
Nearby Sold Comparables
Contact Agent
Listing Provided By
United Real Estate - Chicago





