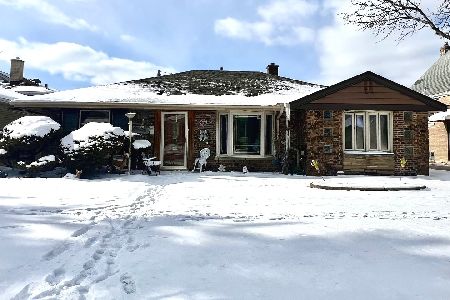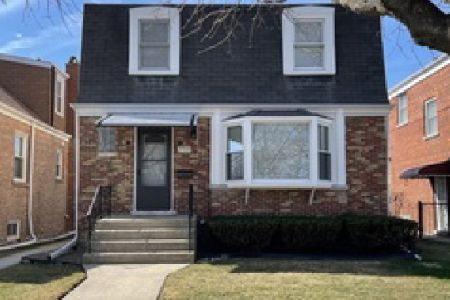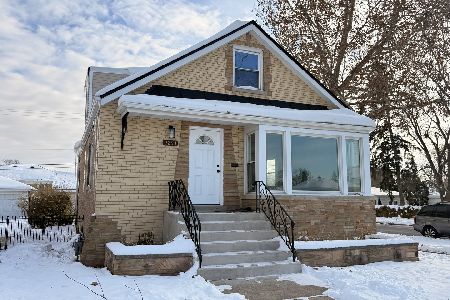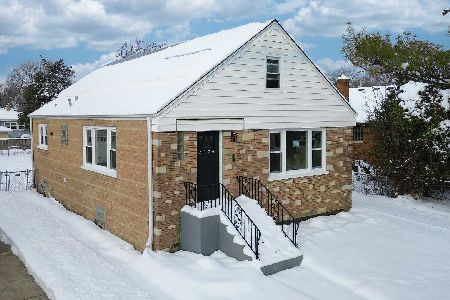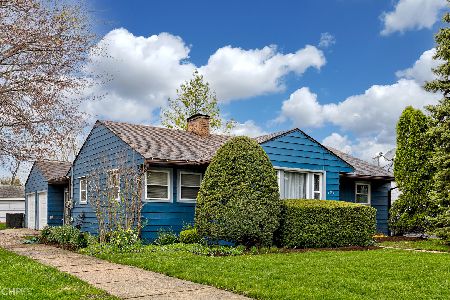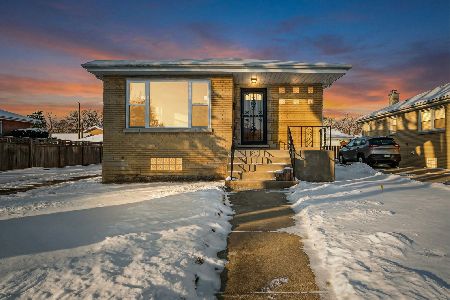2449 10th Avenue, North Riverside, Illinois 60546
$247,000
|
Sold
|
|
| Status: | Closed |
| Sqft: | 1,500 |
| Cost/Sqft: | $167 |
| Beds: | 3 |
| Baths: | 2 |
| Year Built: | 1953 |
| Property Taxes: | $2,192 |
| Days On Market: | 2473 |
| Lot Size: | 0,10 |
Description
This lovely 3 bed/1.1 bath home on an oversized lot in North Riverside has had the same owners its entire life and now needs someone new. Situated on one of the most peaceful blocks in the neighborhood, this home sits on a tree-lined block with outstanding curb appeal. Step inside to find a spacious living dining room combo with charming built-ins and large bay window. Through the kitchen you will be led to your family room with cozy fireplace, not to mention access to your private deck. The floor plan boasts a full bathroom and bedroom on the first floor. Upstairs you will find two more bedrooms with unparalleled closet/storage space. Newer roof, windows, NEW furnace/water heater in the basement (2018) make this ready for your design ideas. Enjoy your enormous back yard with garage on beautiful summer days. Located near Brookfield Zoo, shopping, and plenty of parks/bike trails!
Property Specifics
| Single Family | |
| — | |
| Bungalow | |
| 1953 | |
| Full | |
| — | |
| No | |
| 0.1 |
| Cook | |
| — | |
| 0 / Not Applicable | |
| None | |
| Public | |
| Public Sewer | |
| 10362867 | |
| 15272200130000 |
Nearby Schools
| NAME: | DISTRICT: | DISTANCE: | |
|---|---|---|---|
|
Grade School
Komarek Elementary School |
94 | — | |
|
High School
Riverside Brookfield Twp Senior |
208 | Not in DB | |
Property History
| DATE: | EVENT: | PRICE: | SOURCE: |
|---|---|---|---|
| 1 Jul, 2019 | Sold | $247,000 | MRED MLS |
| 8 May, 2019 | Under contract | $249,900 | MRED MLS |
| 1 May, 2019 | Listed for sale | $249,900 | MRED MLS |
Room Specifics
Total Bedrooms: 3
Bedrooms Above Ground: 3
Bedrooms Below Ground: 0
Dimensions: —
Floor Type: Carpet
Dimensions: —
Floor Type: Carpet
Full Bathrooms: 2
Bathroom Amenities: Soaking Tub
Bathroom in Basement: 0
Rooms: Deck,Recreation Room
Basement Description: Partially Finished
Other Specifics
| 1 | |
| Concrete Perimeter | |
| Off Alley | |
| Deck, Storms/Screens | |
| — | |
| 35X124 | |
| — | |
| None | |
| Hardwood Floors, Wood Laminate Floors, First Floor Bedroom, First Floor Full Bath, Built-in Features | |
| Range, Microwave, Refrigerator, Washer, Dryer | |
| Not in DB | |
| Sidewalks, Street Lights, Street Paved | |
| — | |
| — | |
| Gas Log |
Tax History
| Year | Property Taxes |
|---|---|
| 2019 | $2,192 |
Contact Agent
Nearby Similar Homes
Nearby Sold Comparables
Contact Agent
Listing Provided By
Berkshire Hathaway HomeServices KoenigRubloff

