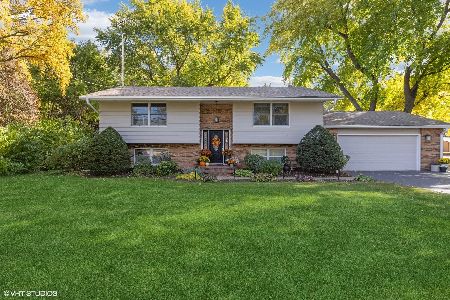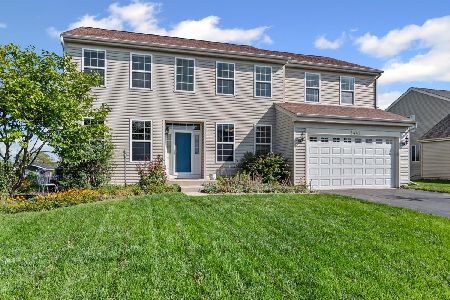2449 Alan Dale Lane, Yorkville, Illinois 60560
$325,000
|
Sold
|
|
| Status: | Closed |
| Sqft: | 2,352 |
| Cost/Sqft: | $138 |
| Beds: | 4 |
| Baths: | 3 |
| Year Built: | 2006 |
| Property Taxes: | $7,999 |
| Days On Market: | 1627 |
| Lot Size: | 0,28 |
Description
POND VIEWS make this the ONE TO SEE with a private pool, exercise room & clubhouse one block away! Enjoy: NEW CARPET (2021), 9 foot first floor ceilings, HARDWOOD flooring, 42 inch MAPLE cabinets, ISLAND in kitchen & ALL APPLIANCES stay, direct vent FIREPLACE, VAULTED MASTER bedroom, 5-piece master bath w separate shower, soaking tub, dual vanity & WALK-IN CLOSETS in most bedrooms. The FIRST FLOOR LAUNDRY and FULL, LOOKOUT basement are just waiting for your finishing touches. Outside you'll love: NEW ROOF (2020), PREMIUM OVER-SIZED LOT, view of the pond and landscaping CALLING FOR YOU to make it your own. No SSA, LOW HOA, LOW taxes and QUICK CLOSE possible to help WELCOME you HOME!
Property Specifics
| Single Family | |
| — | |
| — | |
| 2006 | |
| Full | |
| — | |
| Yes | |
| 0.28 |
| Kendall | |
| Whispering Meadows | |
| 63 / Monthly | |
| Clubhouse,Exercise Facilities,Pool,Lake Rights | |
| Public | |
| Public Sewer | |
| 11187469 | |
| 0220227010 |
Nearby Schools
| NAME: | DISTRICT: | DISTANCE: | |
|---|---|---|---|
|
Grade School
Autumn Creek Elementary School |
115 | — | |
|
Middle School
Yorkville Middle School |
115 | Not in DB | |
|
High School
Yorkville High School |
115 | Not in DB | |
Property History
| DATE: | EVENT: | PRICE: | SOURCE: |
|---|---|---|---|
| 6 May, 2011 | Sold | $160,000 | MRED MLS |
| 12 Mar, 2011 | Under contract | $175,500 | MRED MLS |
| — | Last price change | $195,000 | MRED MLS |
| 15 Dec, 2010 | Listed for sale | $195,000 | MRED MLS |
| 30 Sep, 2021 | Sold | $325,000 | MRED MLS |
| 16 Aug, 2021 | Under contract | $325,000 | MRED MLS |
| 12 Aug, 2021 | Listed for sale | $325,000 | MRED MLS |
| 30 Nov, 2023 | Sold | $400,500 | MRED MLS |
| 18 Oct, 2023 | Under contract | $395,000 | MRED MLS |
| 10 Oct, 2023 | Listed for sale | $395,000 | MRED MLS |





































Room Specifics
Total Bedrooms: 4
Bedrooms Above Ground: 4
Bedrooms Below Ground: 0
Dimensions: —
Floor Type: Carpet
Dimensions: —
Floor Type: Carpet
Dimensions: —
Floor Type: Carpet
Full Bathrooms: 3
Bathroom Amenities: Separate Shower,Double Sink
Bathroom in Basement: 0
Rooms: Eating Area,Foyer
Basement Description: Unfinished
Other Specifics
| 2 | |
| Concrete Perimeter | |
| Asphalt | |
| — | |
| Pond(s),Water View | |
| 80 X 150 | |
| — | |
| Full | |
| Vaulted/Cathedral Ceilings, Hardwood Floors, First Floor Laundry, Walk-In Closet(s), Ceiling - 9 Foot, Open Floorplan | |
| Double Oven, Microwave, Dishwasher, Refrigerator | |
| Not in DB | |
| Clubhouse, Park, Pool, Lake, Water Rights, Curbs, Sidewalks, Street Lights, Street Paved | |
| — | |
| — | |
| Heatilator |
Tax History
| Year | Property Taxes |
|---|---|
| 2011 | $6,174 |
| 2021 | $7,999 |
| 2023 | $8,577 |
Contact Agent
Nearby Similar Homes
Nearby Sold Comparables
Contact Agent
Listing Provided By
Kettley & Co. Inc. - Yorkville













